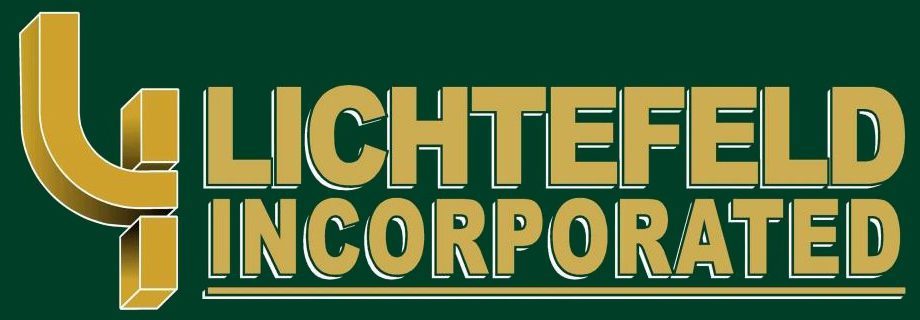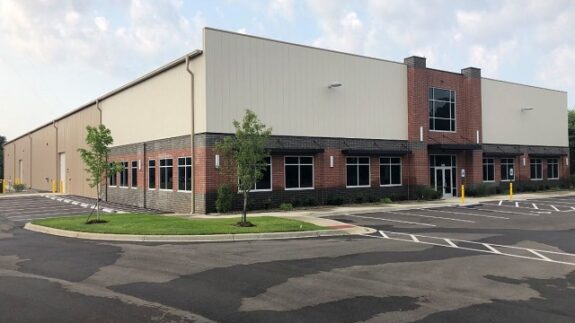Projects
Team Air
Office / Warehouse
Square Feet
40,000 s.f.
Project Location
11410 Watterson Court
Louisville, KY 40299
Bluegrass Industrial Park
Construction Dates
Property Details
This 40,000 sq. ft. speculative office warehouse, with 2,134 sq. ft. of office space, features metal studs and gypsum drywall insulated with acoustical drop ceilings. The facility is in the Bluegrass Industrial Park and leased to TEAM AIR. It is a custom-engineered Butler metal building with a wide-span structure and an MR-24 standing seam metal roof system. The Pittsburgh double-lock system and minimally exposed fasteners provide durability, and the roof carries a 25-year warranty against material failure. It is insulated with R-30 and features Sun-lite Strip skylights for natural daylighting. The building has a 26′ low eave height and a 1/4:12 roof slope.
The metal walls include R-18 white vinyl-backed insulation, and the 6″ reinforced slab-on-grade foundation ensures structural integrity. It is equipped with three dock doors (with pit levelers) and two drive-in doors. The front façade features Butler-style wall panels, Maxbric masonry, decorative elements, and insulated aluminum storefront glass with e-glass. The sides and rear are covered with 26-gauge Butler shadow-wall metal panels.
Additional features include a fire suppression system, three air rotation units, a developed 3-acre site with concrete curbs and asphalt, an irrigation system, storm sewers, a water quality unit, a dumpster enclosure, a truck maneuvering area, 45 parking spaces, and underground electrical service.
Designed and built by Lichtefeld, Inc., TEAM AIR currently leases the property.









