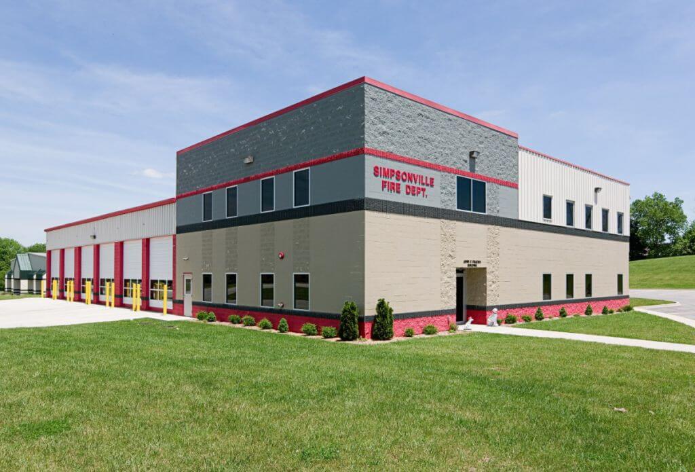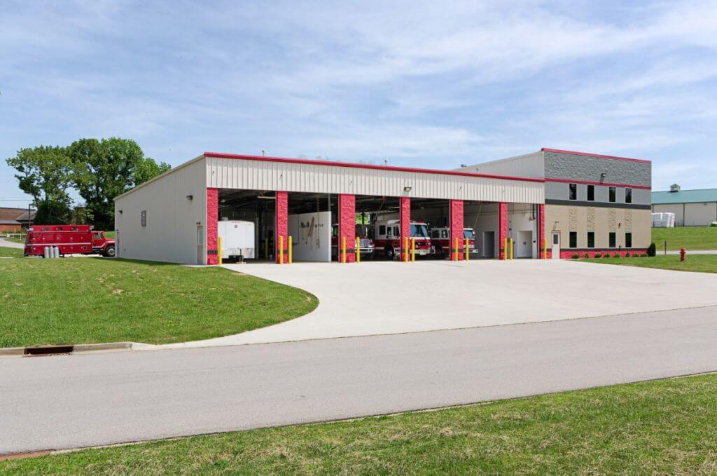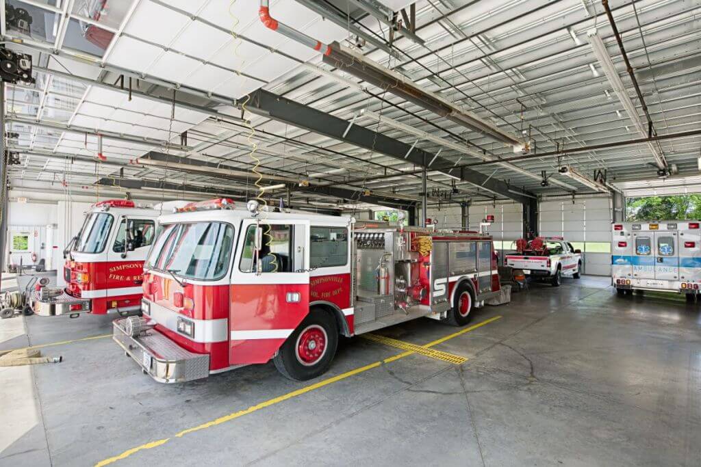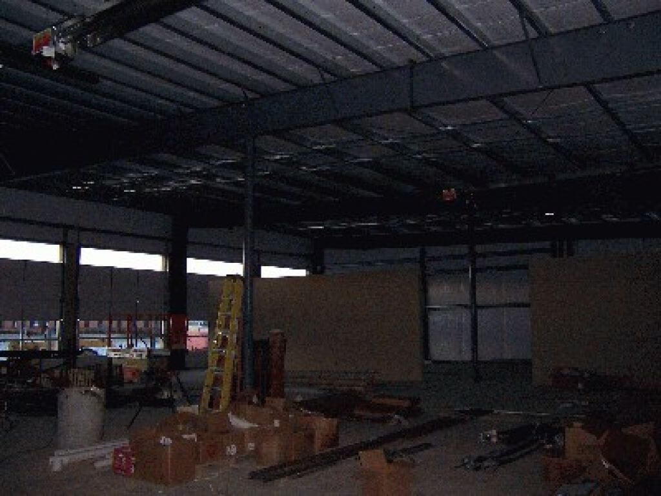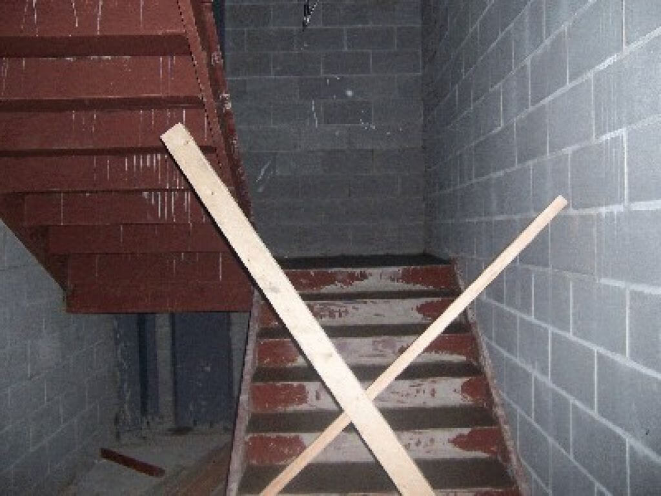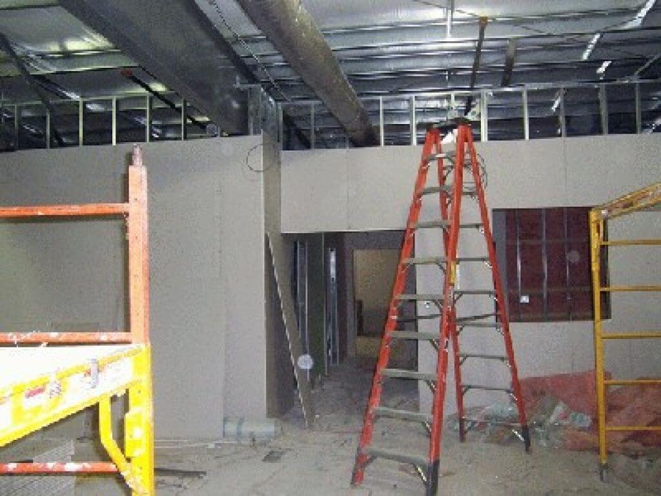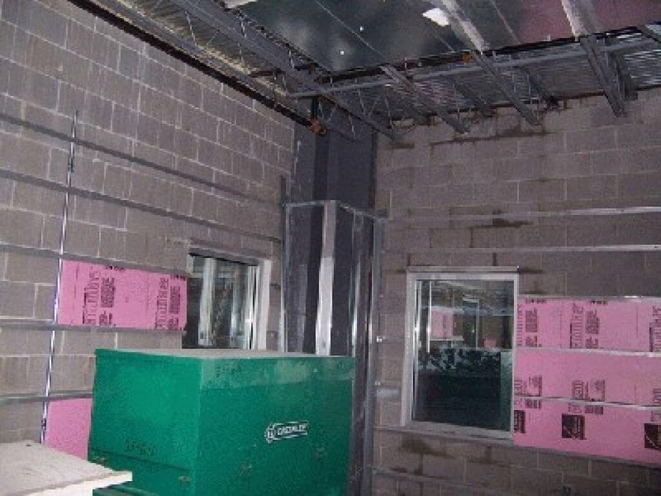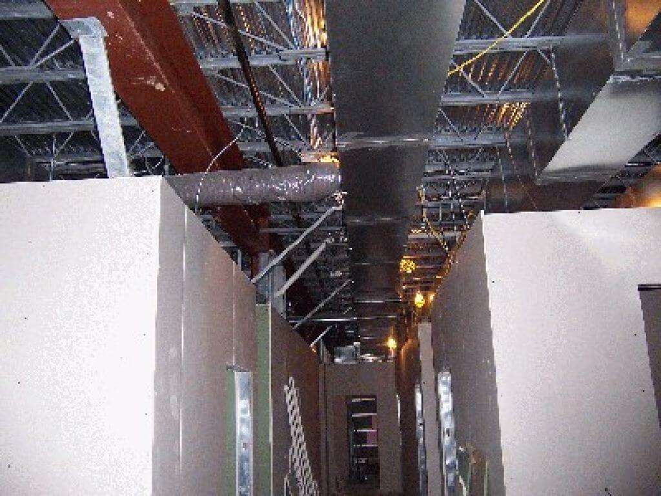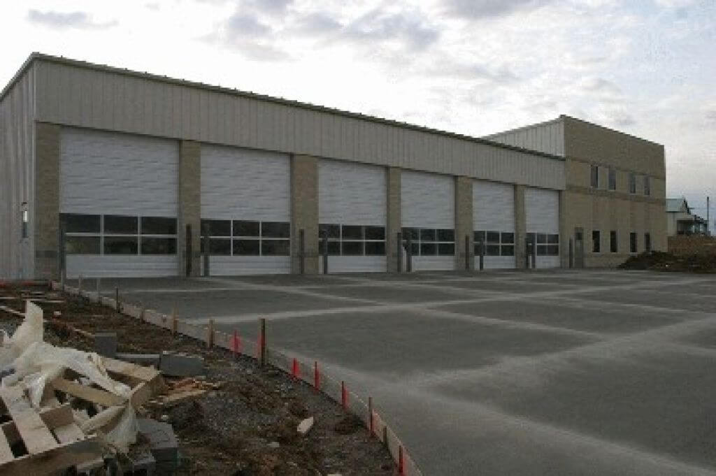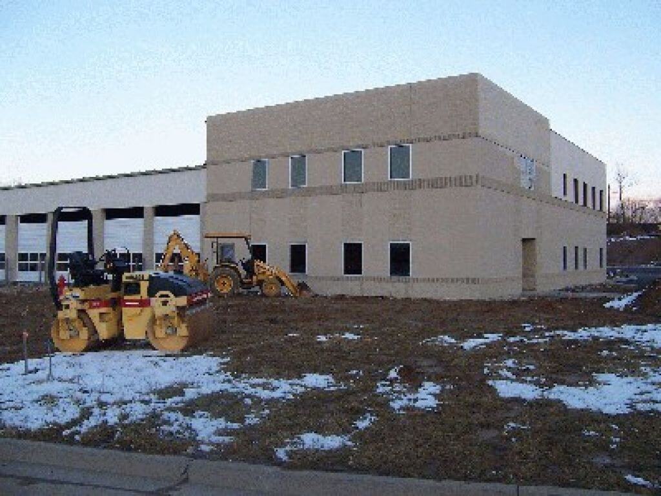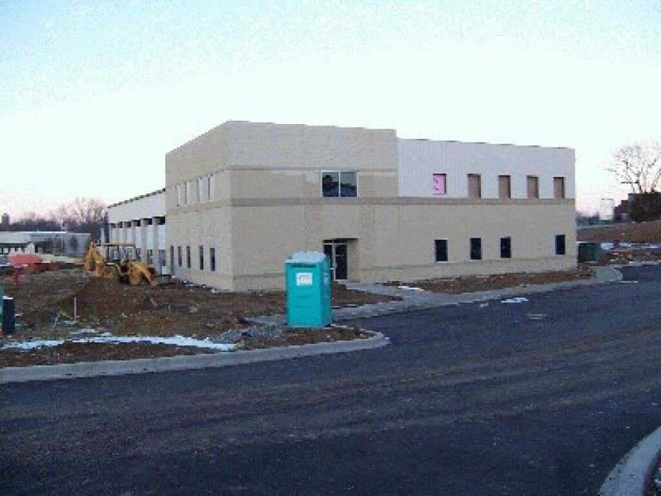Projects
Simpsonville Fire Department, Station #1
Public Services Buildings
Square Feet
17,000 s.f.
Project Location
Simpsonville, Kentucky
Construction Dates
Start: September 6, 2005 – Completed: January 2006
End User
Simpsonville Fire Department
Property Details
17,000 s.f. total fire station, 9,000 s.f. garage with 8,000 s.f. office/miscellaneous use. The building will be a Butler Wide Span facility with a MR-24 roof system. It will have masonry, BR-II and texture wall panel system. Additional materials to be used are block and storefront glass. It will have a 2 stop elevator, truck water fill stations at every bay and a radiant heated garage. Designed by Lichtefeld, Inc and Berry Prindle Architects. Engineered by Butler Manufacturing and Milestone Engineering.
Hard-bid project by Lichtefeld, Inc.

