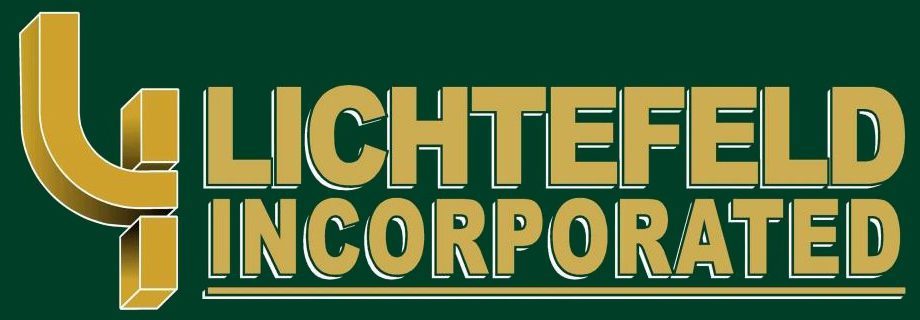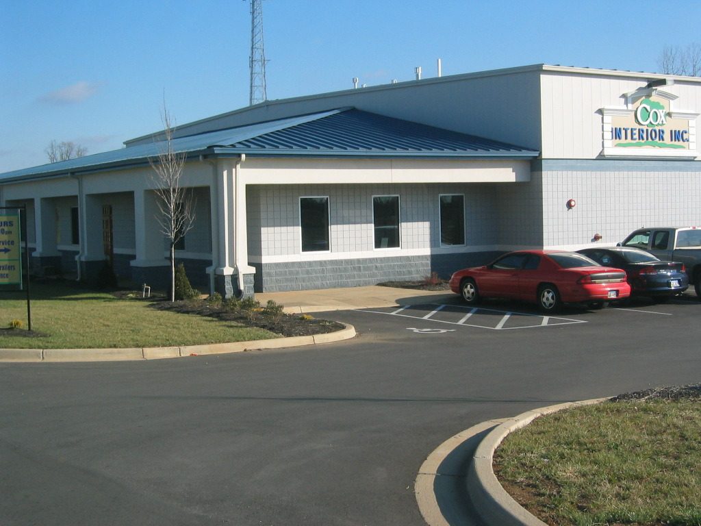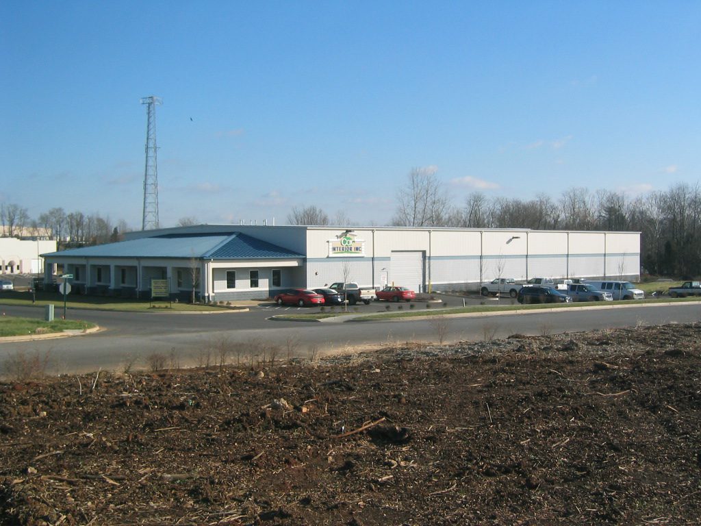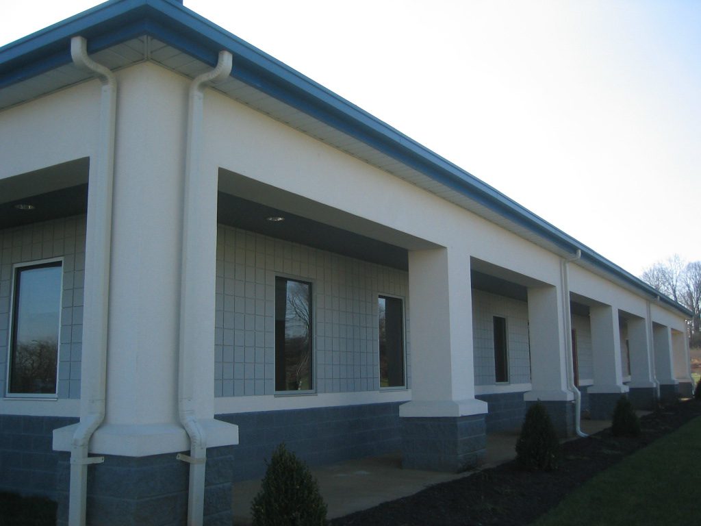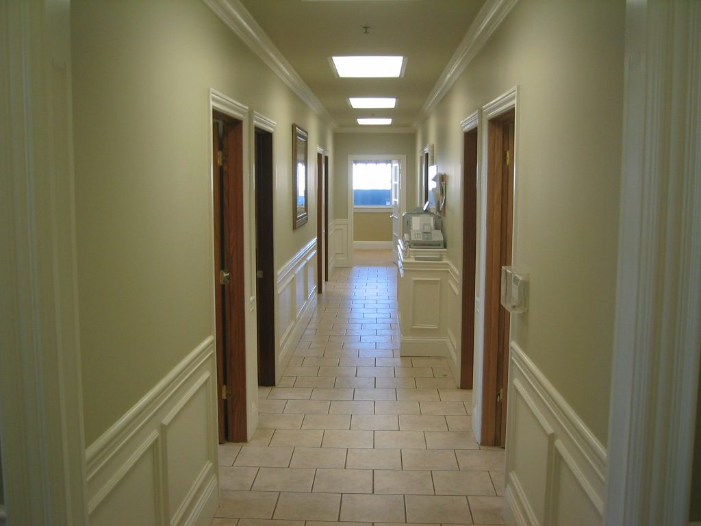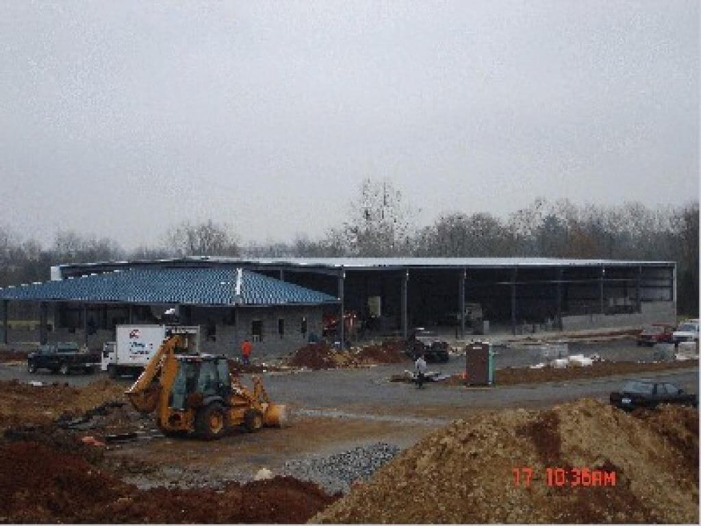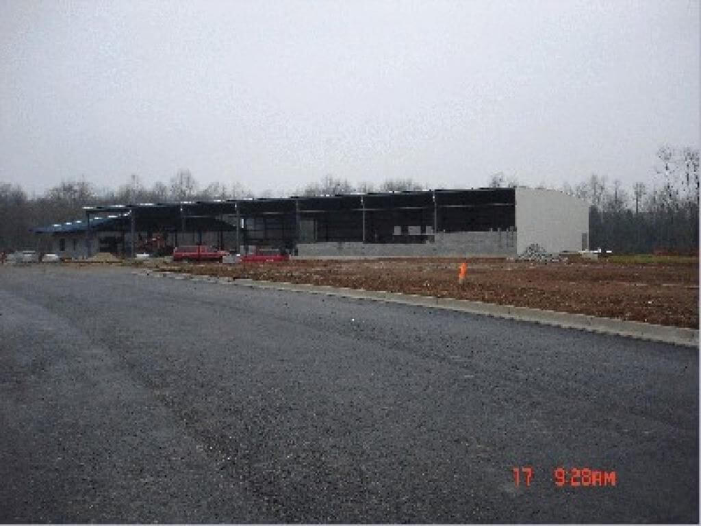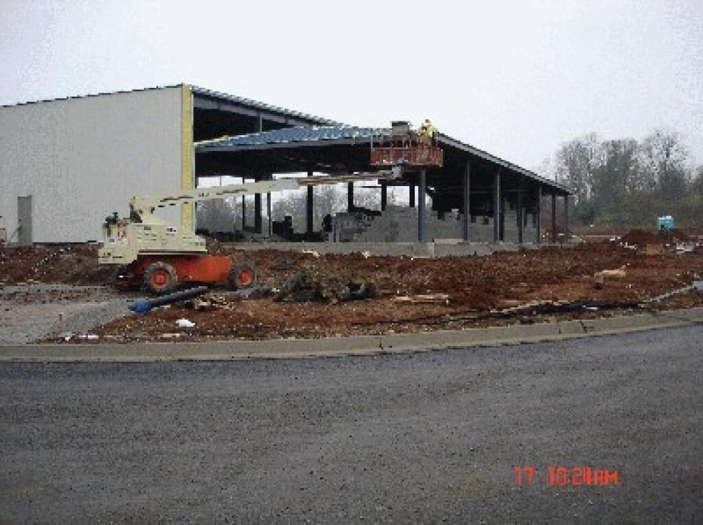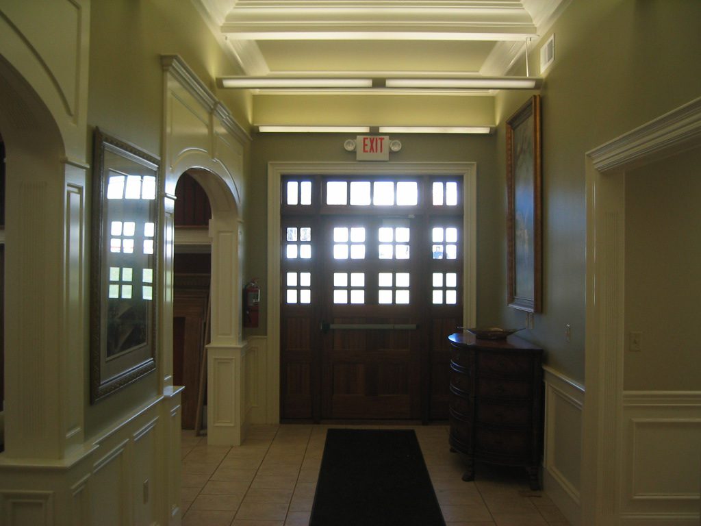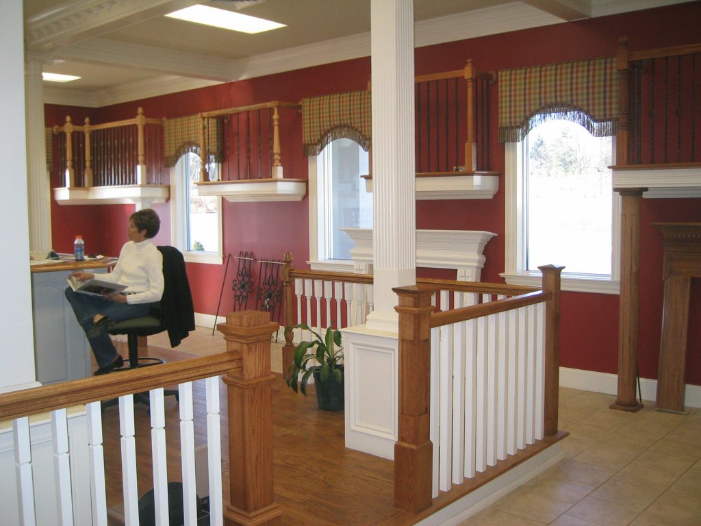Projects
Cox Interiors
Retail – Warehouse
Square Feet
24,970 s.f.
Project Location
Old Henry Business Park – Louisville, Kentucky
Construction Dates
Start: June 2004 – Completed: April 2005
End User
Cox Interiors
Property Details
This 24,970 s.f. office warehouse is a Butler engineered systems building. Exterior is a Wainscot masonry block with Butler Shadowall 26 gauge metal wall panel, MR-24 standing machine seam roof system, VSR structural standing seam architectural roof system over the office. It also includes overhead doors, storefront glass system, heavy duty insulation in the roof and walls, gutters, downspouts, and trims all by Butler Manufacturing. Interior is metal studs, drywall, paint, carpet and tile floors.
Design/Build project by Lichtefeld, Inc.
