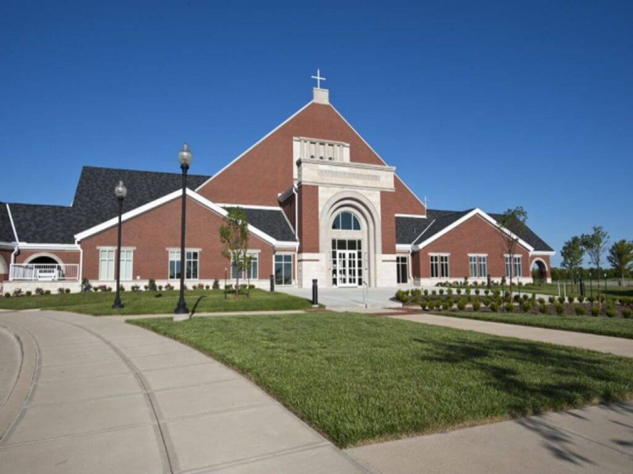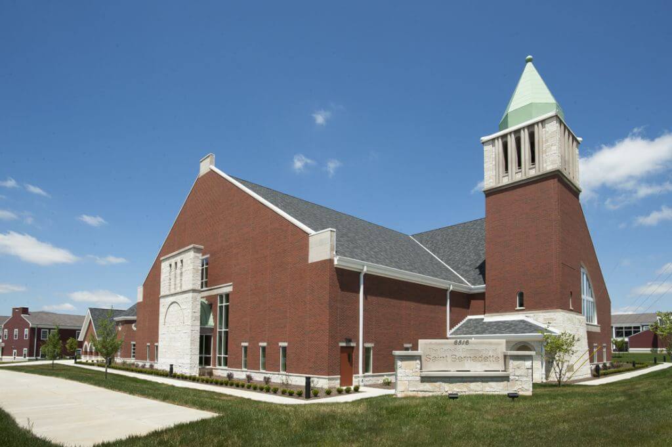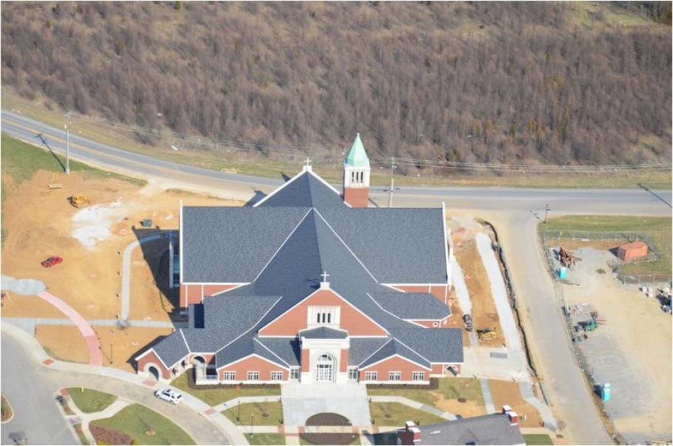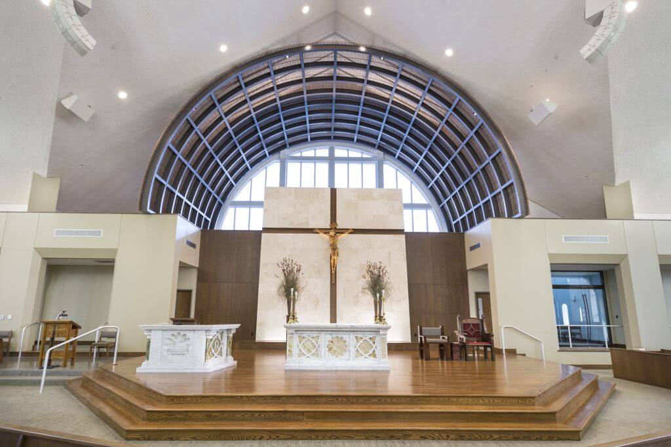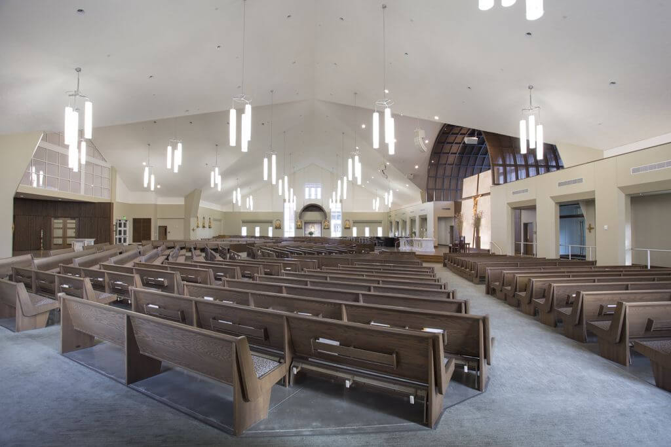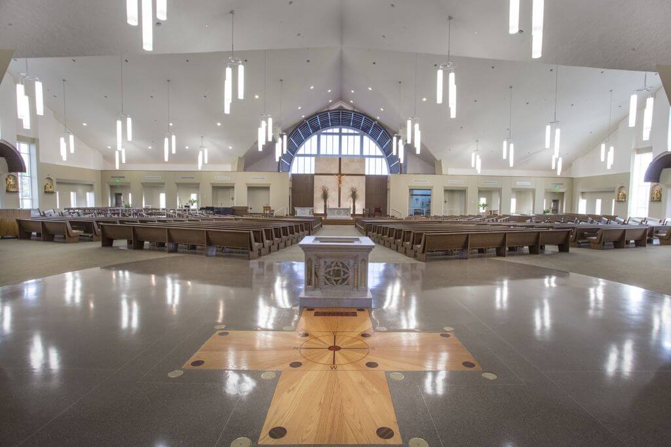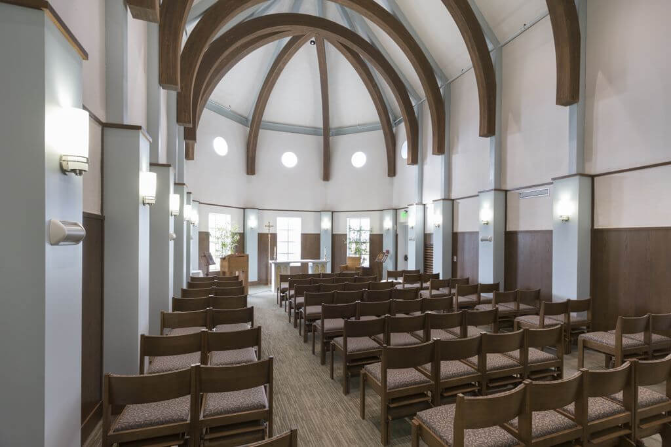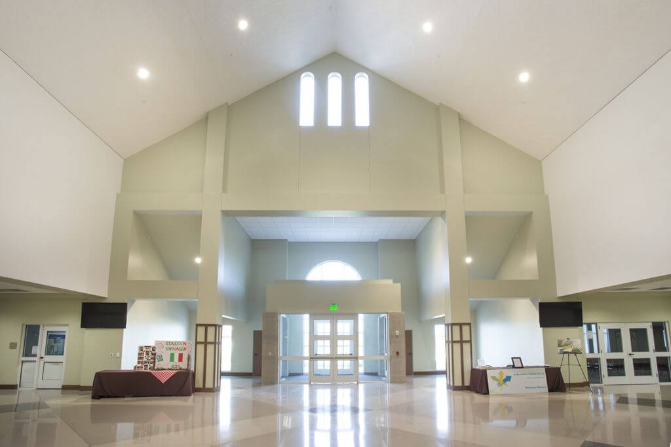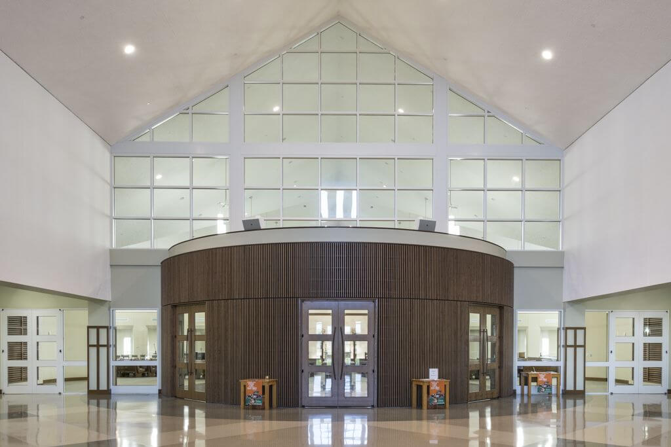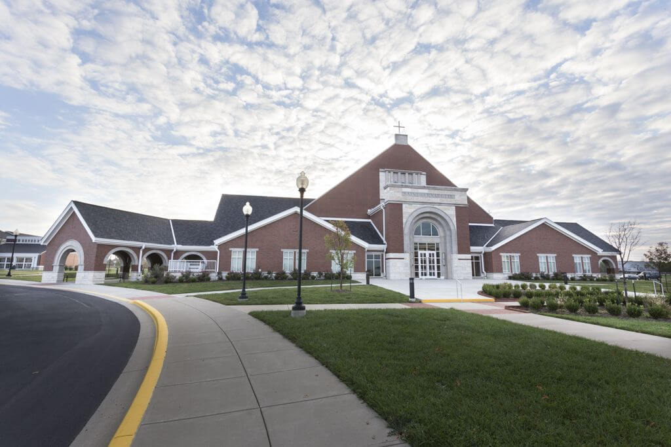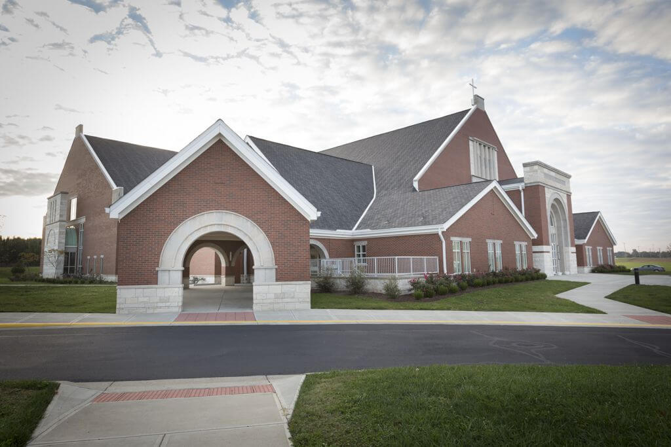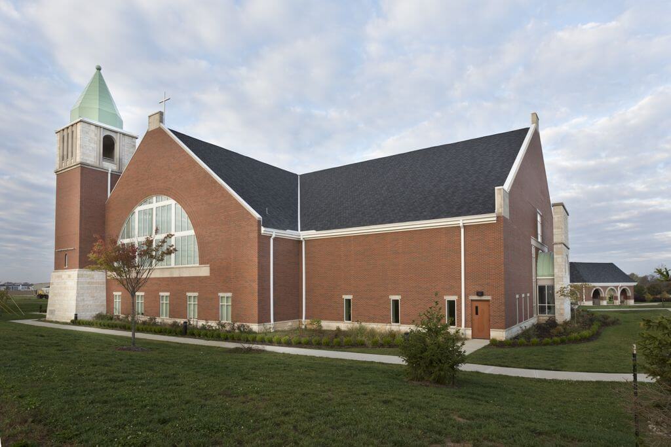Projects
St. Bernadette Catholic Church
Square Feet
Project Location
Construction Dates
End User
Property Details
35,000 s.f. sanctuary (7,000 s.f. in the basement) 42,000 s.f. total. Seats 1,200 people in the sanctuary area. The Day Chapel seats another 100 and the Narthex can hold 550 people. The building also includes 3 classrooms, a servery, a bridal room, reconciliation room, vesting, choir room, organ room, sacristy, restrooms, misc. storage rooms and a bell tower with the reservation chapel at the base.
Project challenges included construction on a confined site, about 1 ½ acre, with a school and parking lot on two sides and two active streets within 50 yards of the other two. The project had to be constructed in 8 different phases due to lack of site staging and the complexity of the steel structure systems.
The exterior includes brick masonry, limestone and halquist stone, aluminum and glass windows and curtain walls, Azek trims, shingle roof, metal roof and rubber roof. The structure is conventional steel frame and truss with cold formed trusses on the lower slopes. The interior is metal stud framed, drywall, spray foam insulation, suspended drywall and acoustical tile ceilings, acoustical spray on the Nave and Narthex ceilings for sound control, paint, custom cabinetry, Terrazzo floors, ceramic tile, oak wood flooring, sealed concrete, carpet, full frameless glass walls and doors, custom wood beams and trims, Rulon custom wood wall and ceiling panels, custom baldachin over the altar and side Niche’s.
The mechanical and electrical included plumbing, sprinklers, fire alarm, HVAC – Geothermal system that required the drilling of 36 wells 350 foot deep, radiant tubes under the Nave slab which was fed from the basement tunnel. The electrical system included custom light fixtures with a sophisticated dimming system which controls all the can lighting, custom fixtures, Niche and stations of the cross lighting, baldachin and crucifix lighting.
The interior also include marble altars, ambo, statue’s and bases, tabernacle, upper font and custom candle stands made from reclaimed marble over 100 years old. Lichtefeld, Inc. was honored with dismantling the original back altar, main altar, and side altars from St. Vincent DePaul, downtown, Oak St., crating the pieces, storing at offsite warehouse for 1 ½ years and reassembling the various pieces into the finished product at St. Bernadette.

