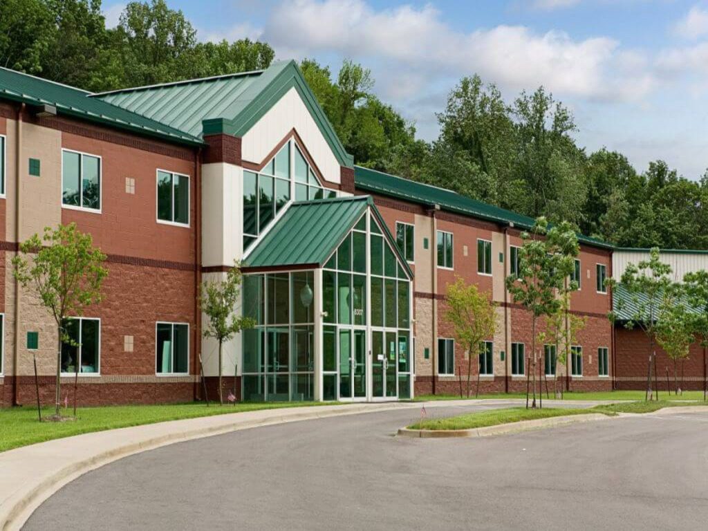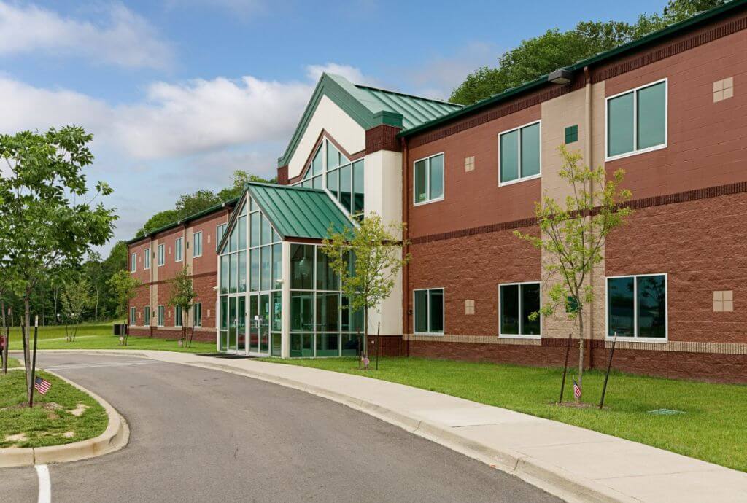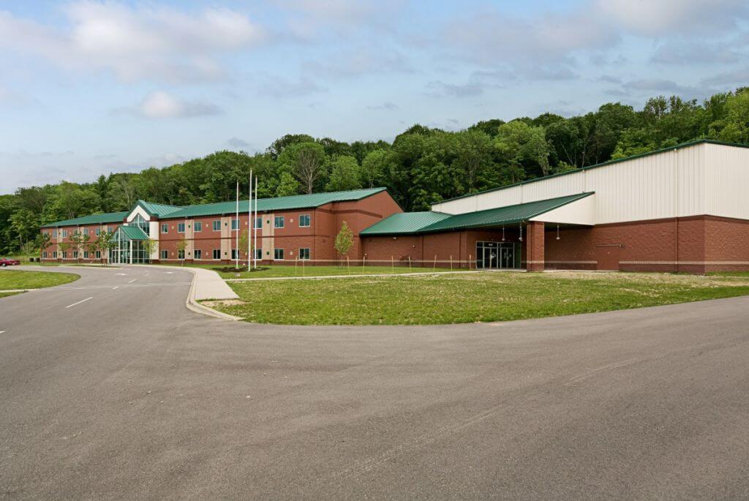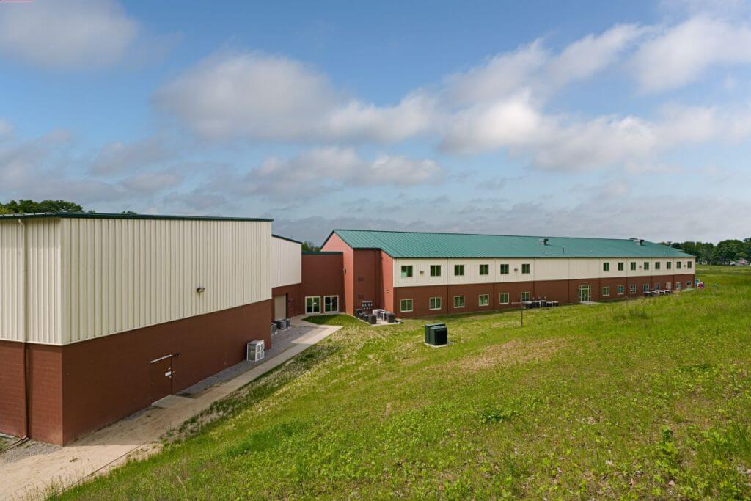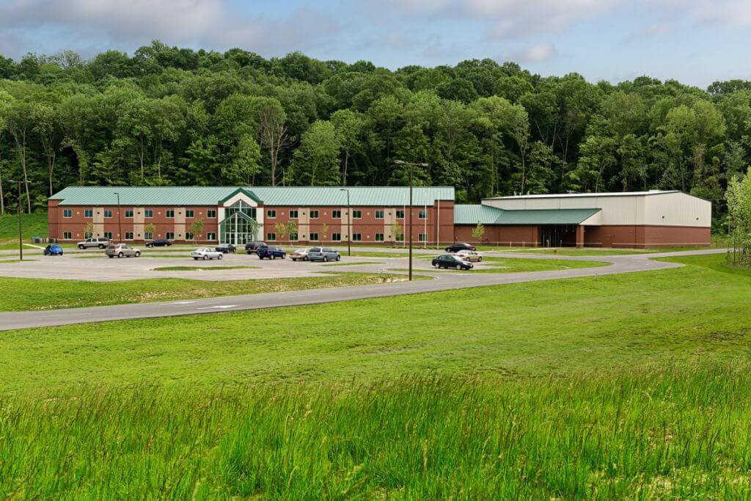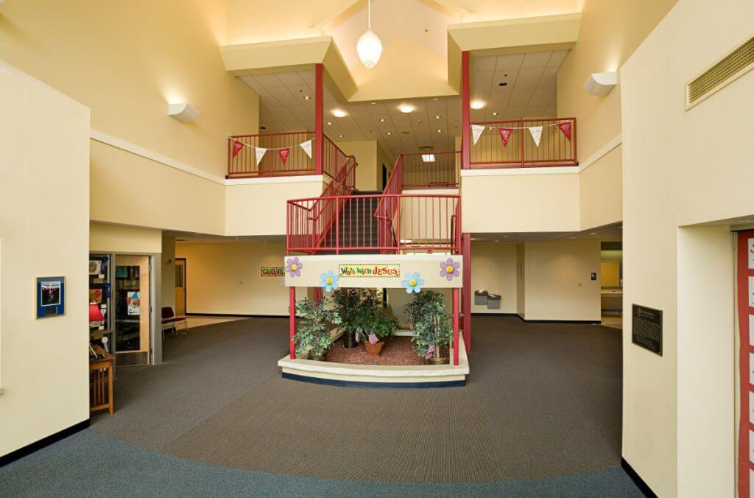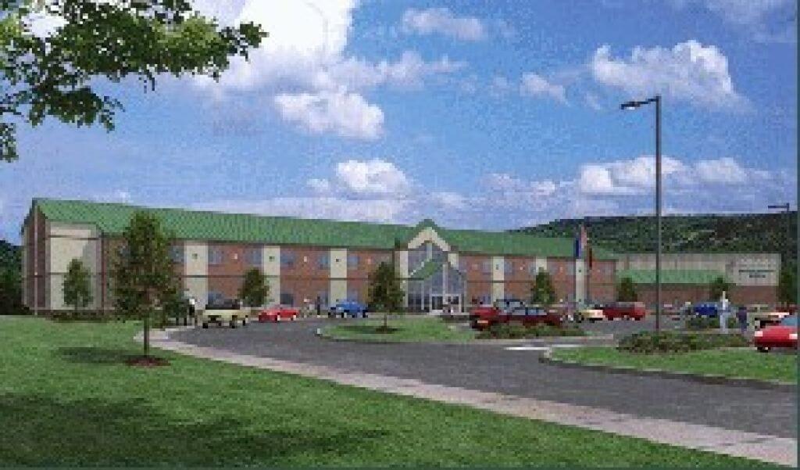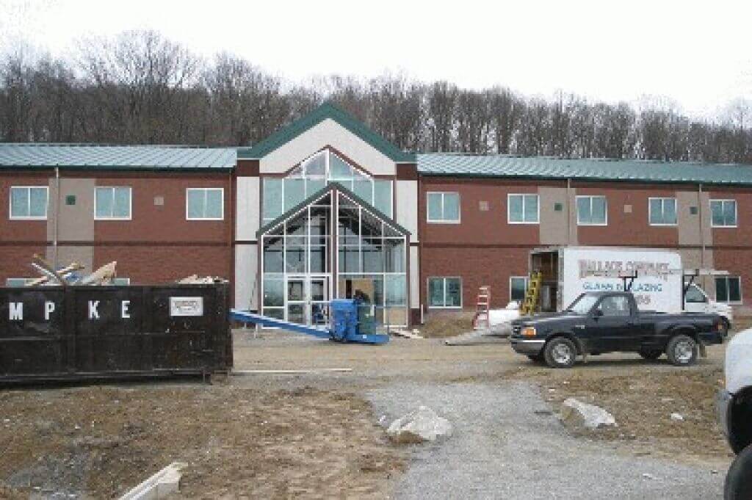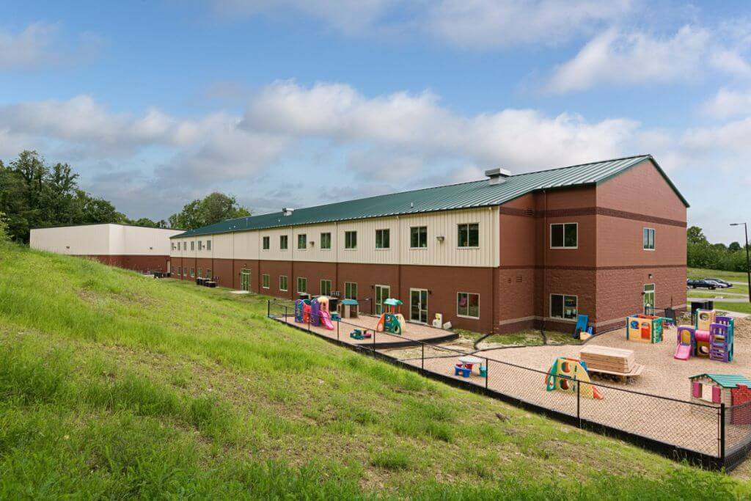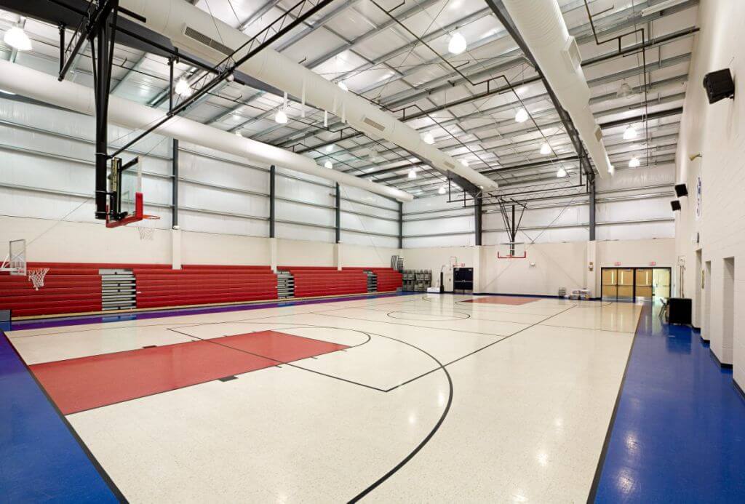Projects
Christian Academy Louisville – Southwest Campus
Square Feet
Project Location
Construction Dates
End User
Property Details
65,000 s.f. 2 story Christian School. Grades K-8, classrooms, library/media center, cafeteria, gymnasium, administrative, teachers lounges and elevator. This project was a value engineered project. The project came in over budget by 1 million dollars by another contractor for the client. Christian Academy came to Lichtefeld, Inc. to redesign and bring the project back in budget. After evaluating the project, changing materials, re-designing and re-engineering architectural’s and structural’s Lichtefeld, Inc. brought the project back in budget “without reducing the square footage” of the building. Lichtefeld, Inc. saved $900,000.00 on the redesign. The client handled all site design and site work as well as several owner buyouts themselves. Lichtefeld, Inc was in charge of the redesign and the construction of the school and gymnasium building for the project.
The building is a Butler engineered structural system with widespan steel frames, Z purlins, MR-24 standing machine seamed roof, colored hunter green. The cafeteria and the gymnasium are Butler structurals as well. The facade is a combination of Butler wall panels, storefront glass, masonry block, and stucco accents.
Re-designed by Lichtefeld, Inc. and Berry-Prindle Architects. Engineering by Greshim Smith Civil Engineers.
This was a 10 month project and finished on time under budget. A Design/Build project by Lichtefeld, Inc.

