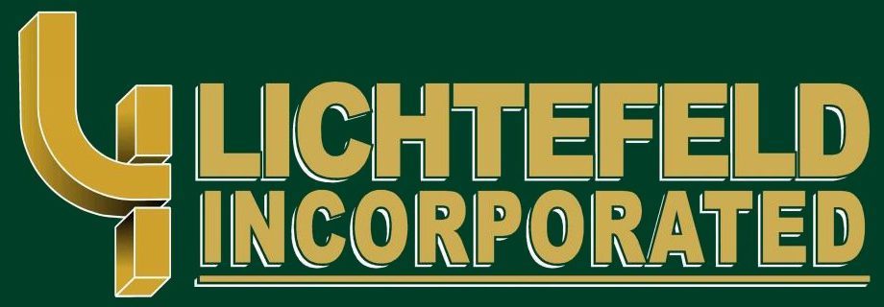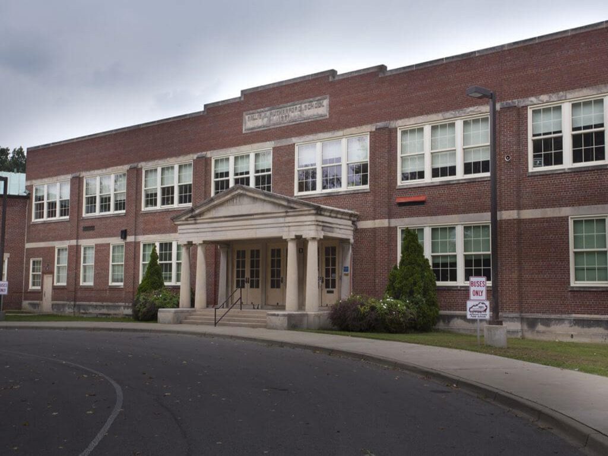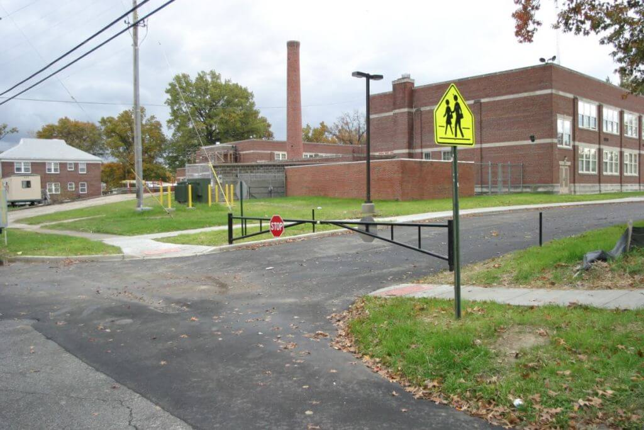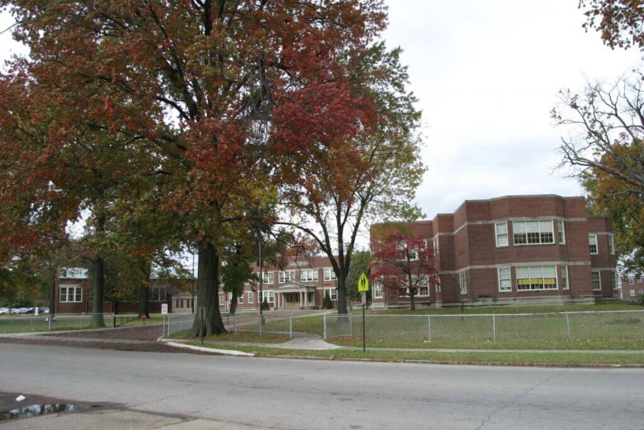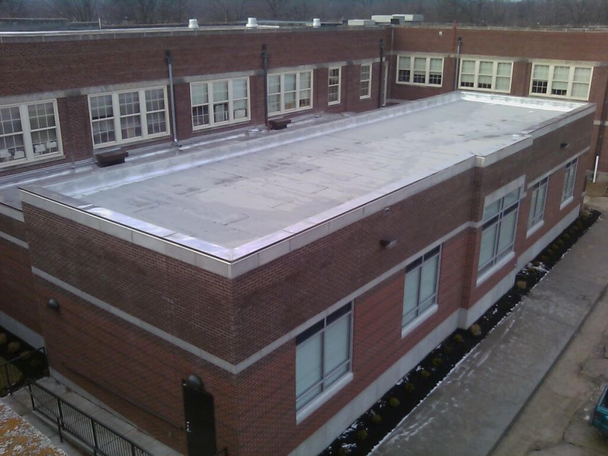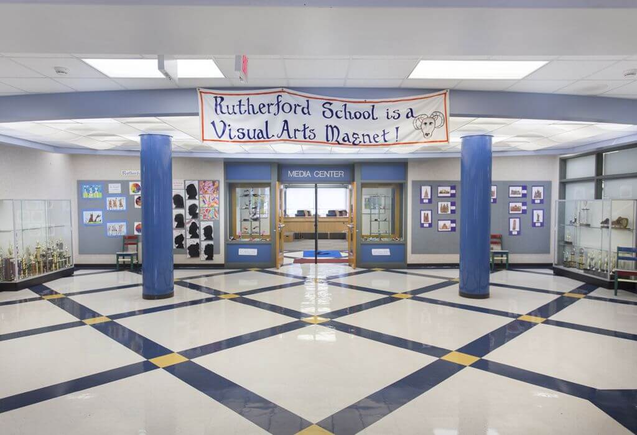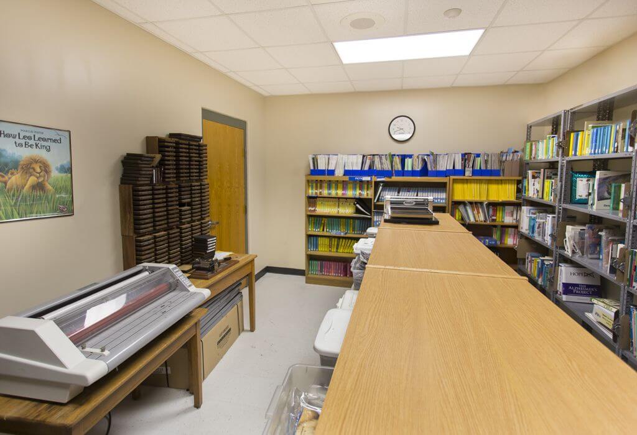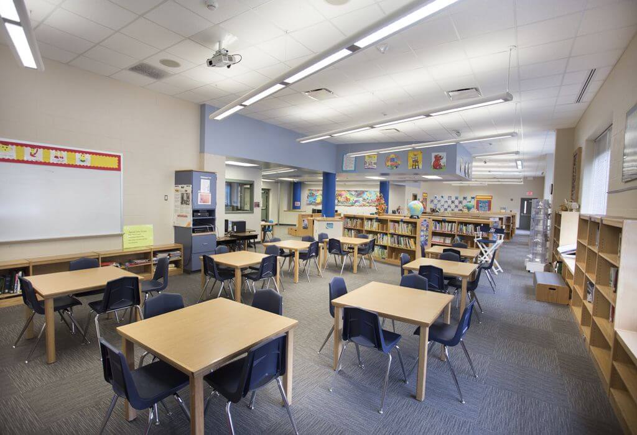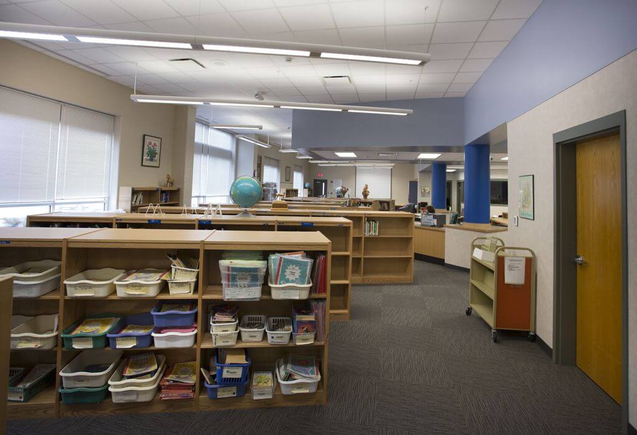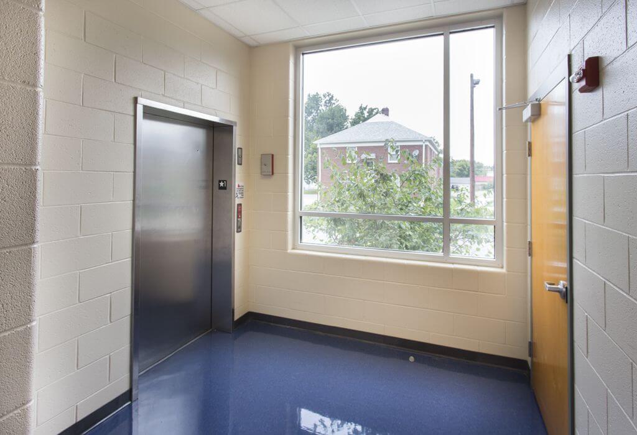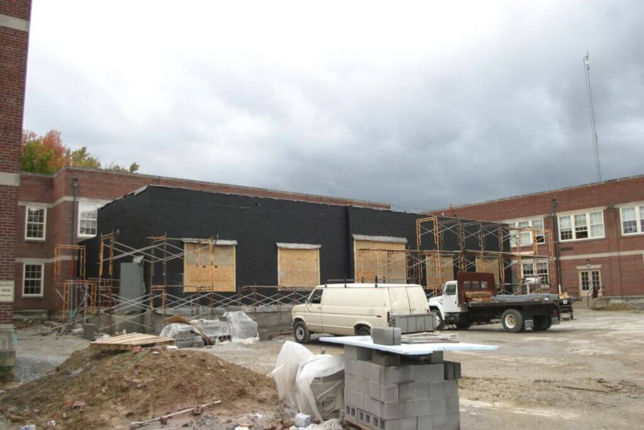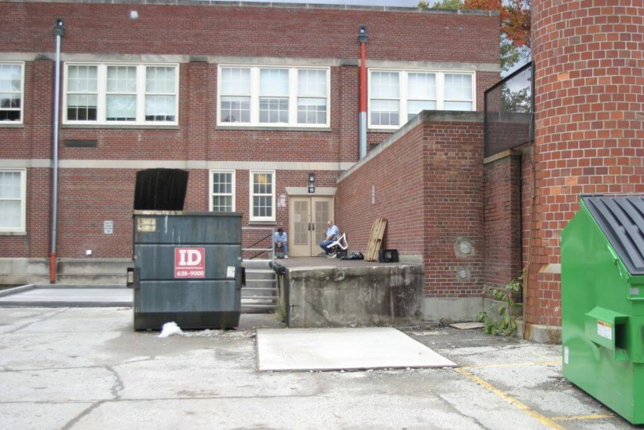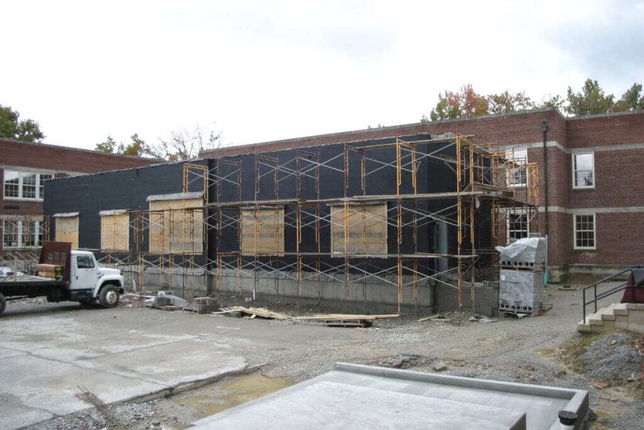Projects
Rutherford Elementary School
Square Feet
Project Location
Construction Dates
End User
Property Details
Work includes a two story 4,290 sf. building addition for class rooms and lab. 82,500 s.f. of interior demolition and renovation and addition to an existing elementary school. Work includes asbestos abatement, new floors, ceilings, windows, vestibules, elevator shaft and install, new electrical nd rework circuits, lights, switches, appliances, communication systems new and rework, HVAC new and rework, Site work consists of new roads, driveways, bus turn around’s, new storm sewers, mill and resurface asphalt parking areas.
Time sensitive. Lichtefeld, Inc. had three months to finish the major portions of the renovation from June thru August before school was back in session. There were other phases that were completed after hours and during school for the next five months. All primary work was completed on time and within budget.
This was a public school bid through the JCPS. Architect; Carey Anderson.
