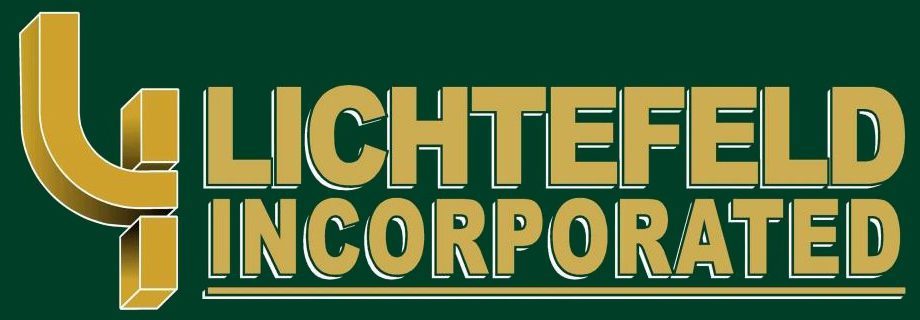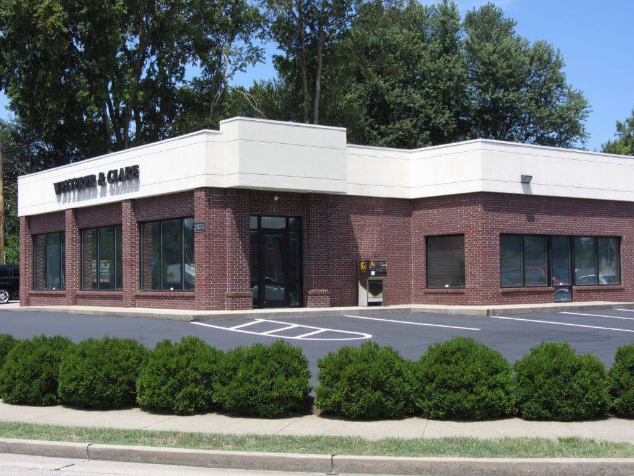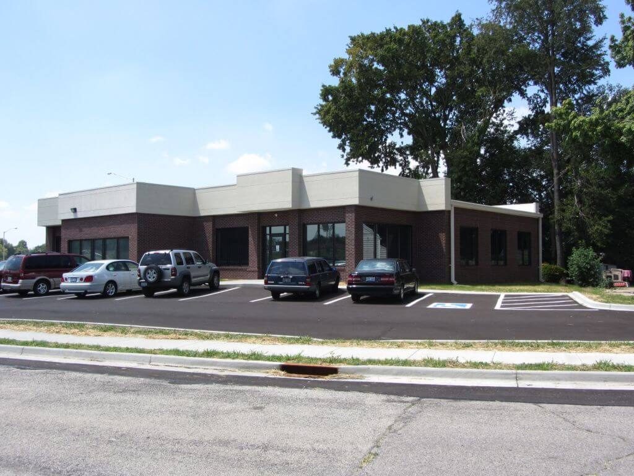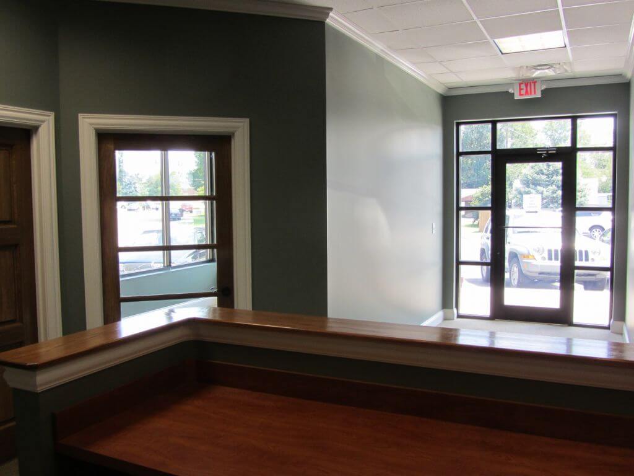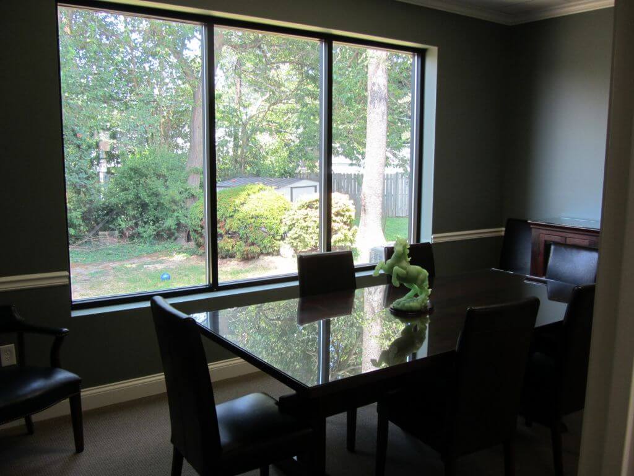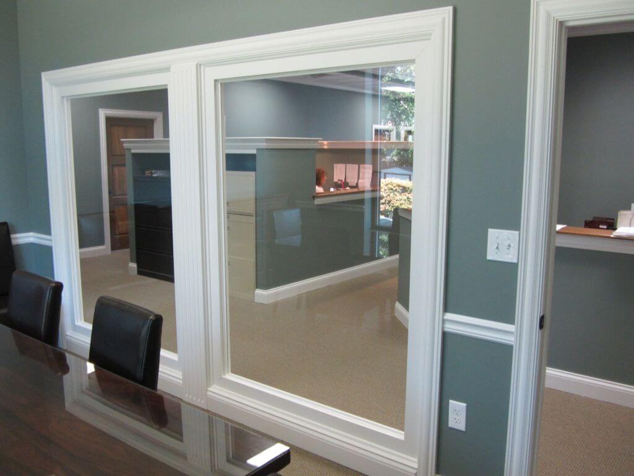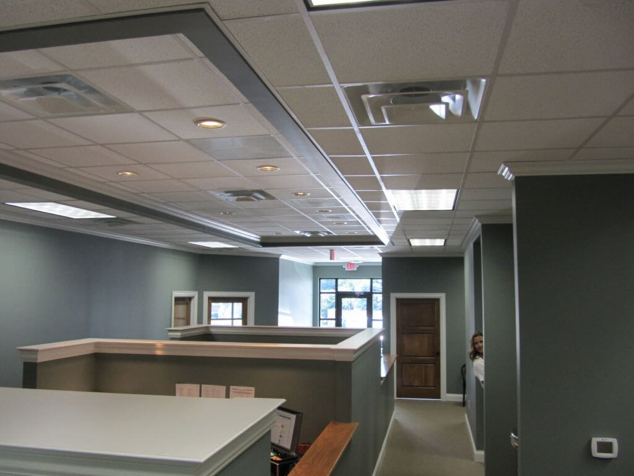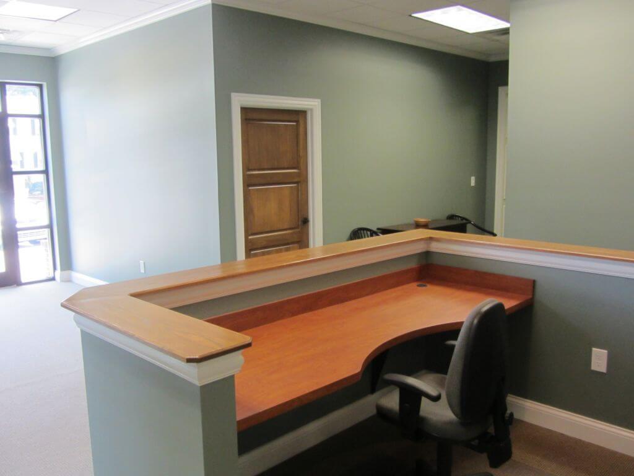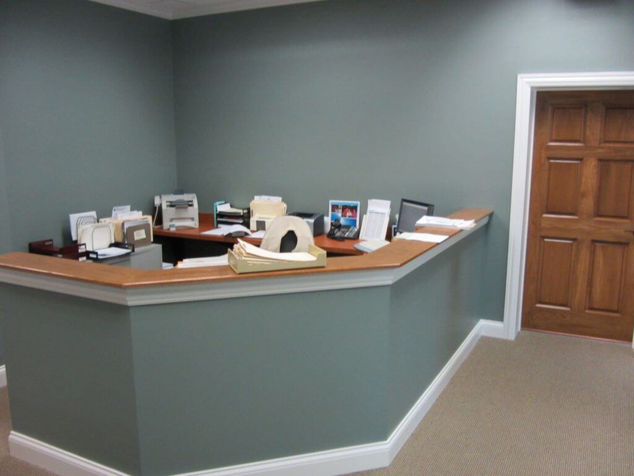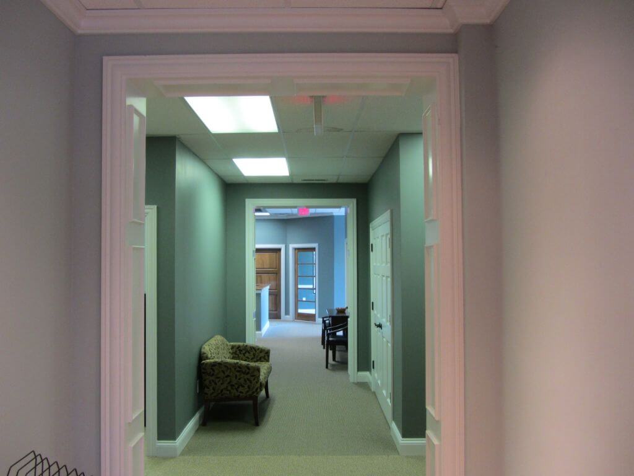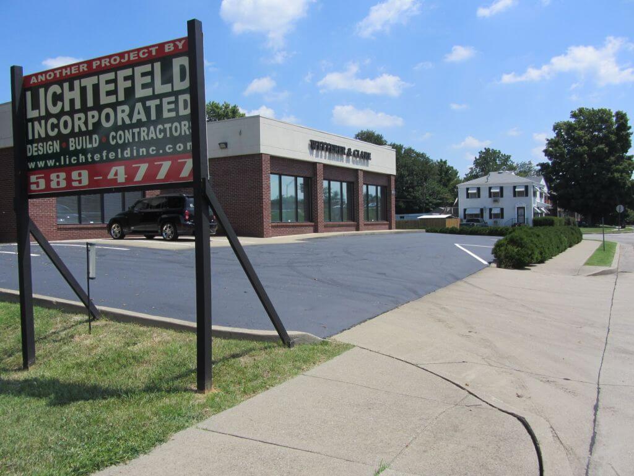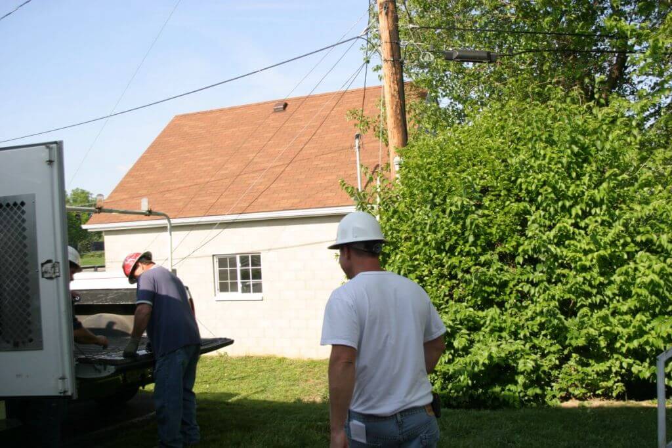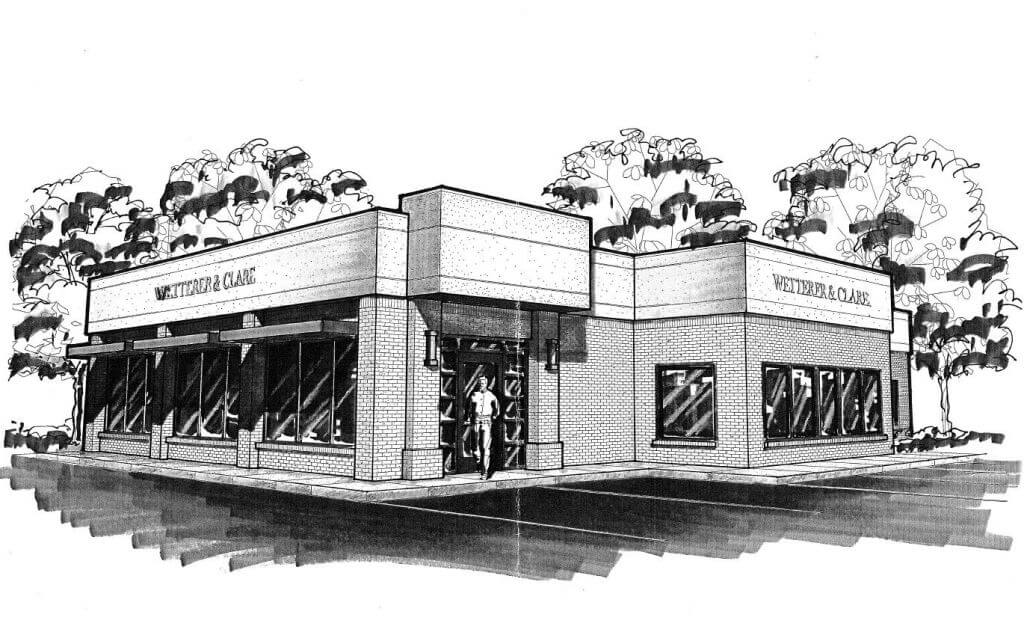Projects
Wetterer and Clare
Office Buildings
Square Feet
2700 sq. ft. addition .75 acres
Project Location
Bowman Ave. – Louisville, Kentucky
Construction Dates
4-2-12 to 8-2-12
End User
Attorney Offices
Property Details
2,700 s.f. attorney office building addition to current facility. Building consists of concrete footings, foundations, slab on grade. Wood framed skeletal structure with sheathing, tyvek wrap, brick veneer, store front glass windows and doors. Interior work consists of drywall finished, paint, carpet, acoustical ceilings, crown molding, wood doors, wood trims, standard lighting, HVAC, and plumbing for offices.
Designed and built by Lichtefeld, Inc. along with Berry Prindle Architects.
