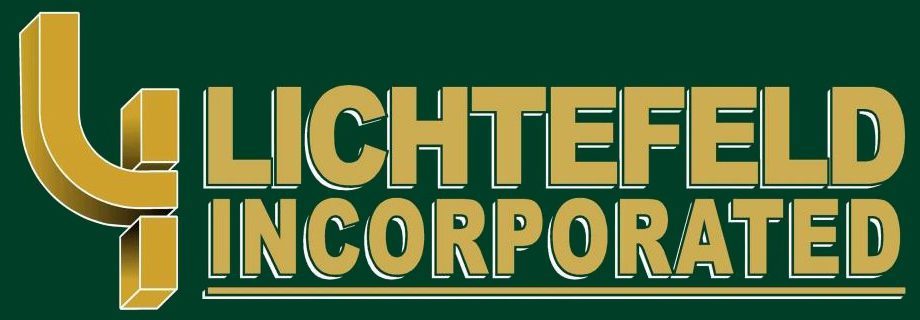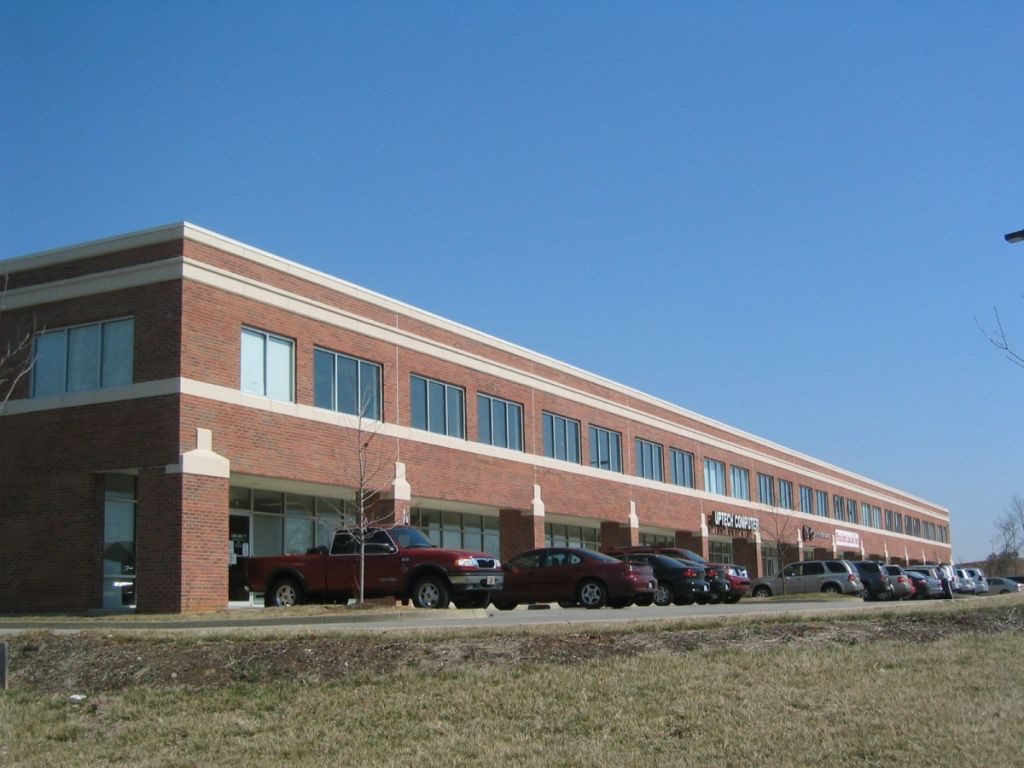Projects
AG Steier Associates
Office Buildings
Square Feet
26,000 sq. ft.
Project Location
Plantside Dr. – Louisville, Kentucky
Construction Dates
Start Date – 2003 End Date – 2004
End User
Tenant spec. office building
Property Details
26,000 sq. ft. Butler engineered widespan structural system with MR-24 standing machine seamed roof system by Butler Manufacturing.
The building is a two story office structure with brick stone/facade, storefront glass, storefront doors. The back is painted 8″ block with hollow metal doors and overhead doors for small warehouse spaces. The building is designed to be a multi-tenant office complex with shared front and rear parking. The project was designed and built by Lichtefeld, Inc./Butler Mfg. along with Steve Harker architect of record.

