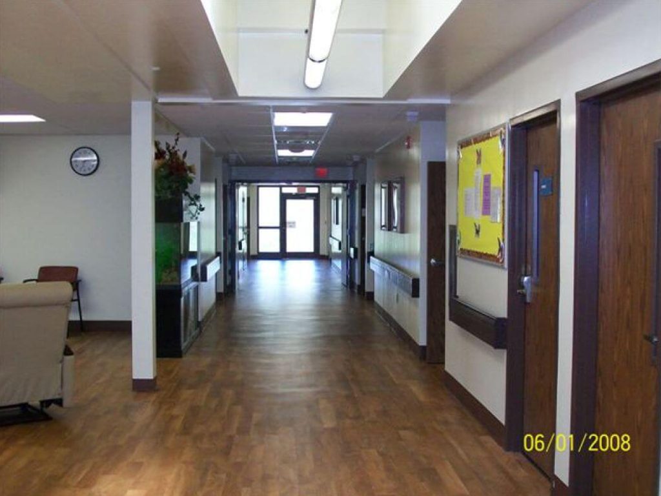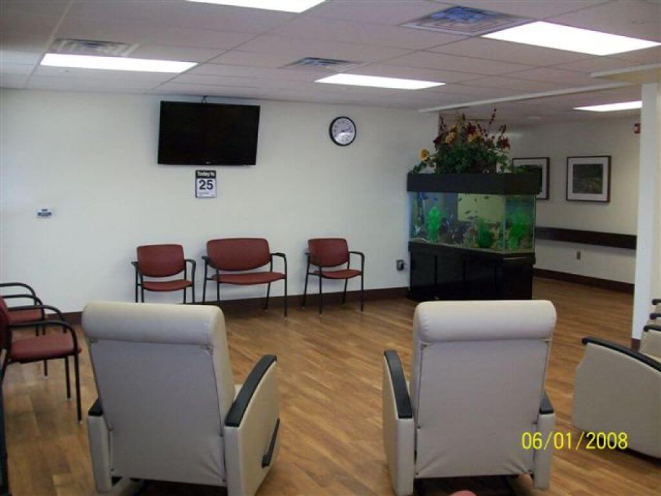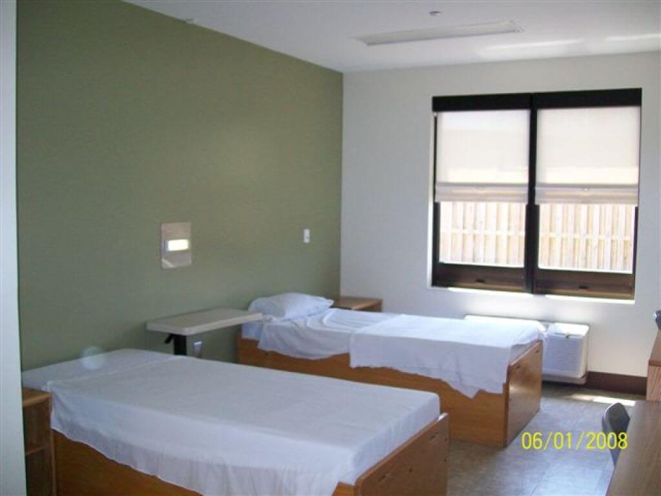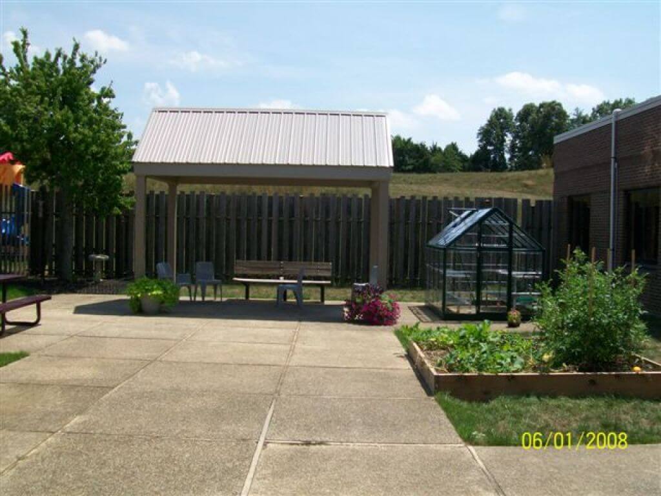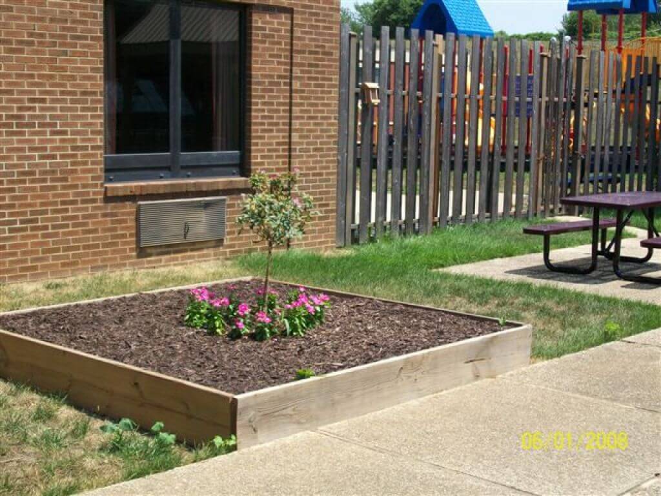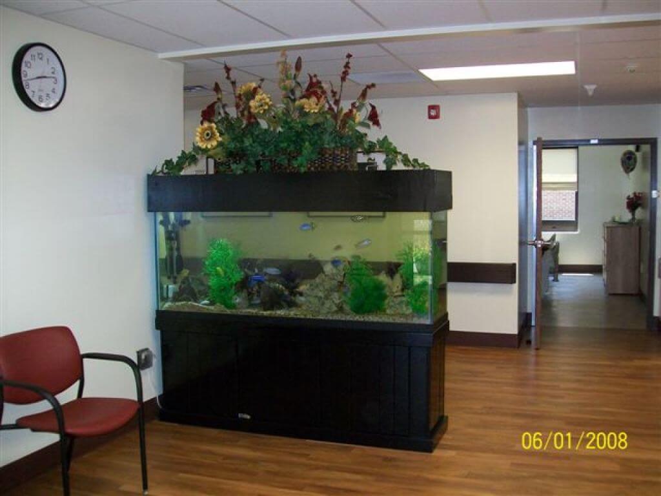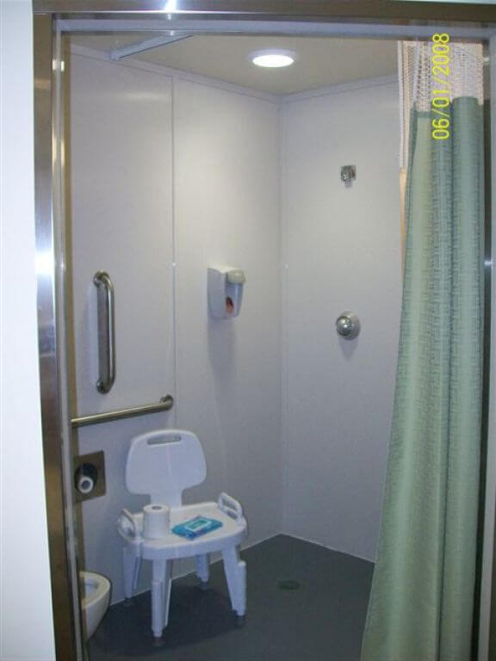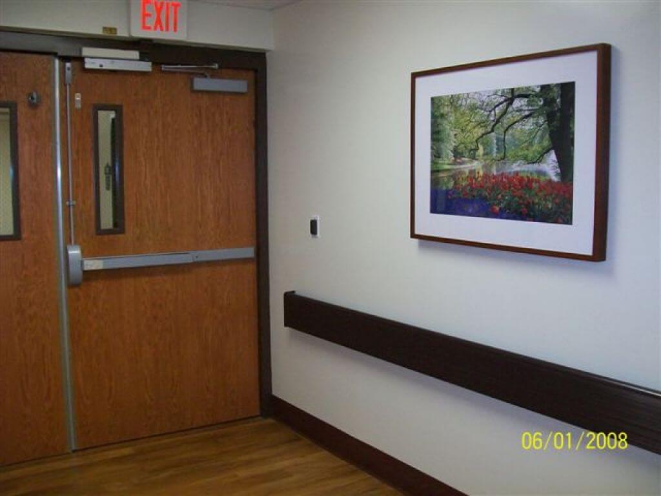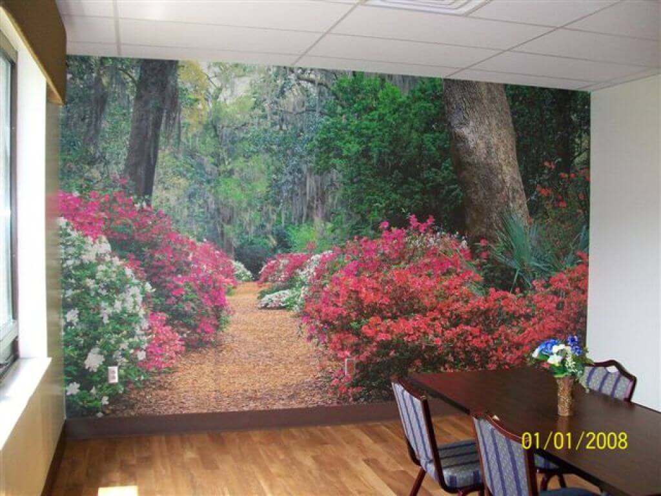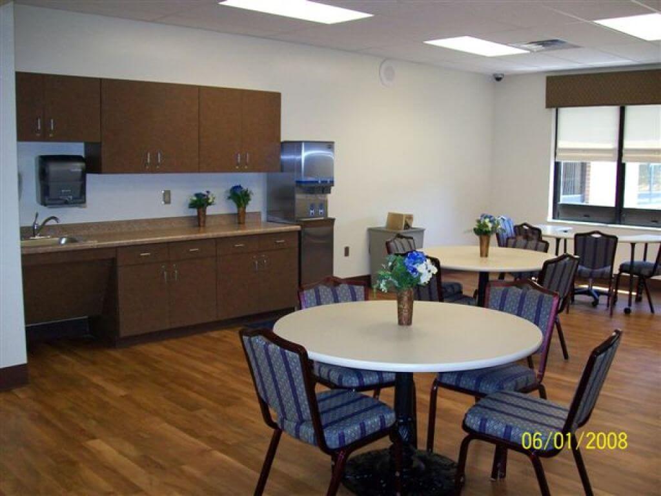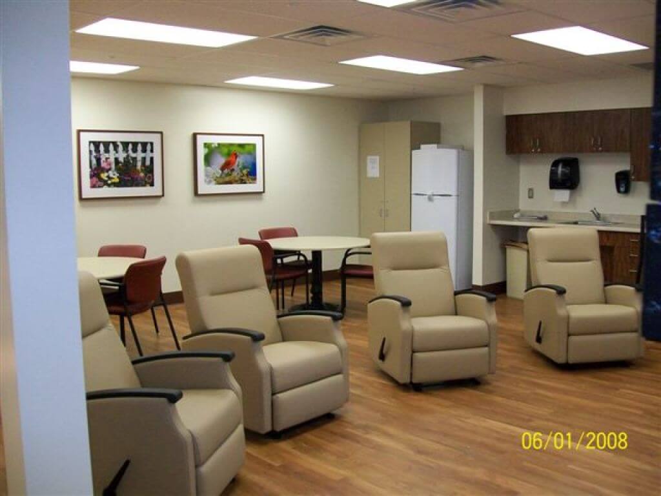Projects
Lincolin Trail Behavioral Health Systems II
Square Feet
Project Location
Construction Dates
End User
Property Details
19,207 s.f. buidling addition. 30 bed unit. Includes 15 paitient overnite rooms, nurses station, seclusion room, day rooms, activity rooms, offices, file rooms, conference center, observation rooms, nurses lounge, and ancillary space. The building is a steel structure system engineered via Butler Manufacturing Systems, the outer walls are made of Kortech steel core foam fill panel system ready for brick and stucco application direct fastened to the panels. The interior is metal stud wall framed systems, insulated, with impact resistand drywall, Hard ceilings where required, p-lam cabinets and counters, hollow metal doors and frames, metal frames and solid core wood doors, store front glass shatter resistant, carpet, VCT, floor drains, all of the necessary HVAC, electrical, and plumbing systems in place.
Project is designed and built by Lichtefeld, Inc. partnered with Mike Prindle of Berry-Prindle Architects

