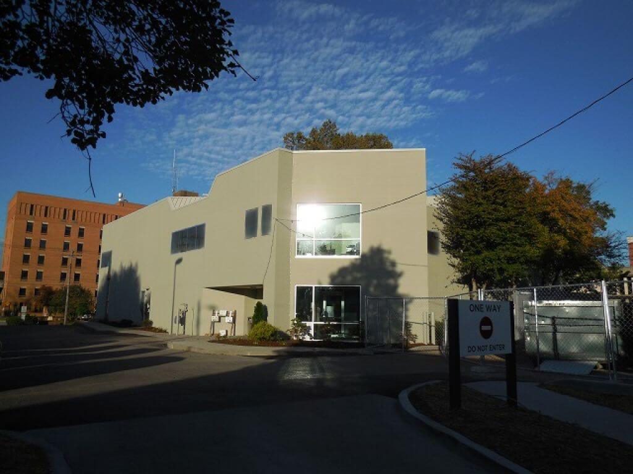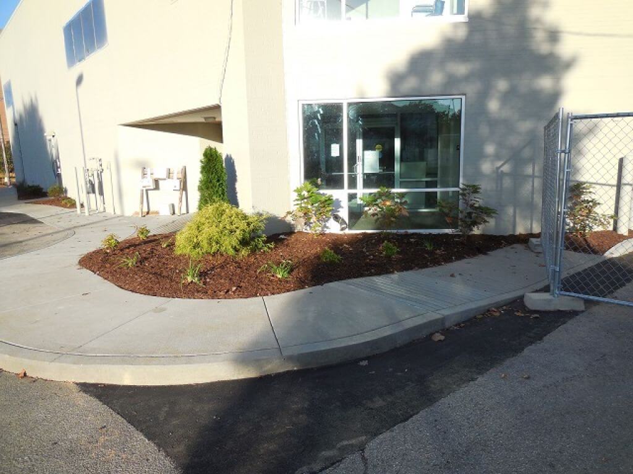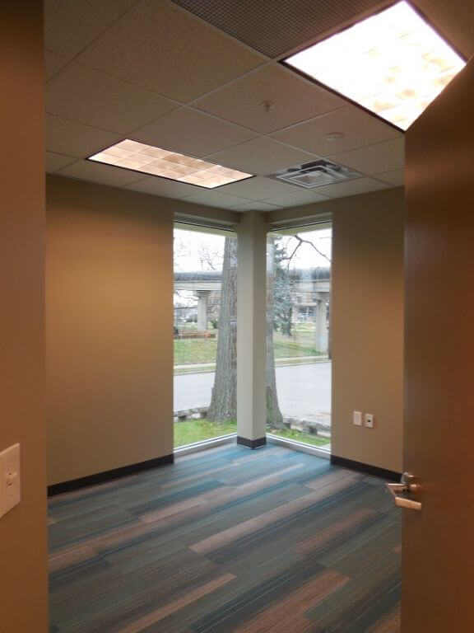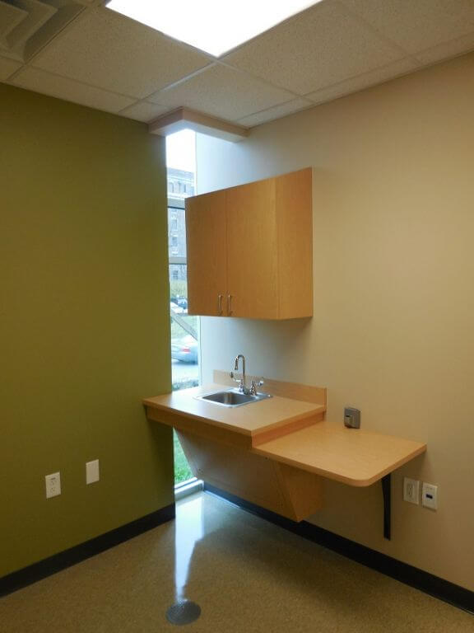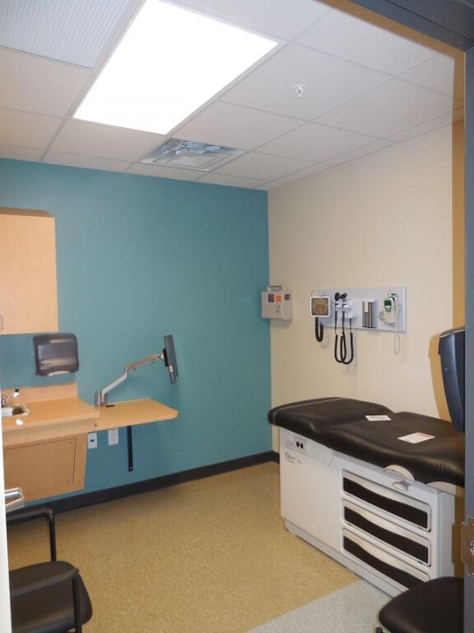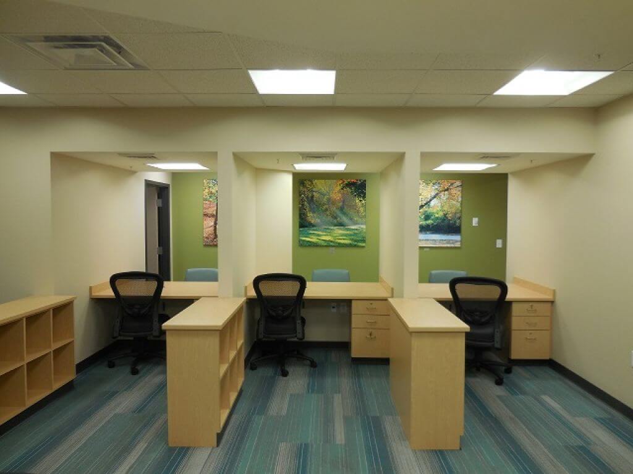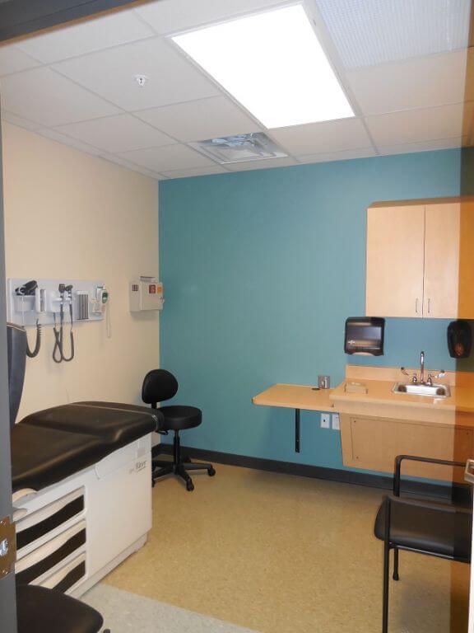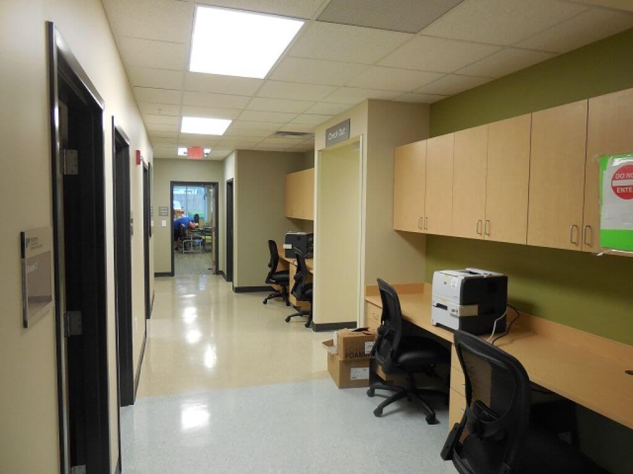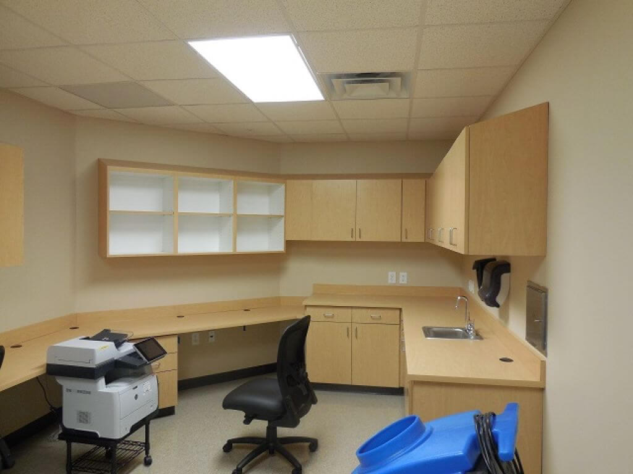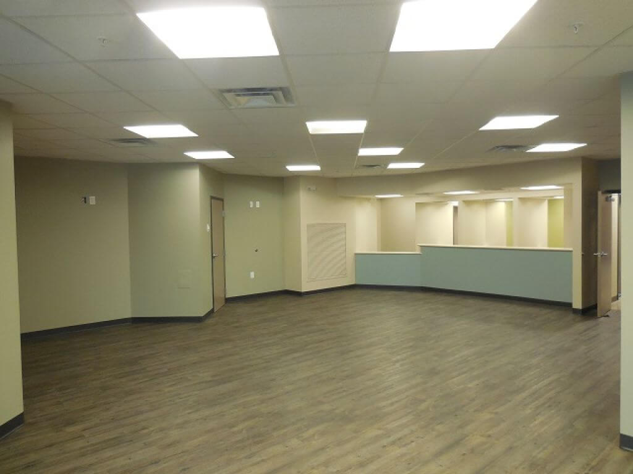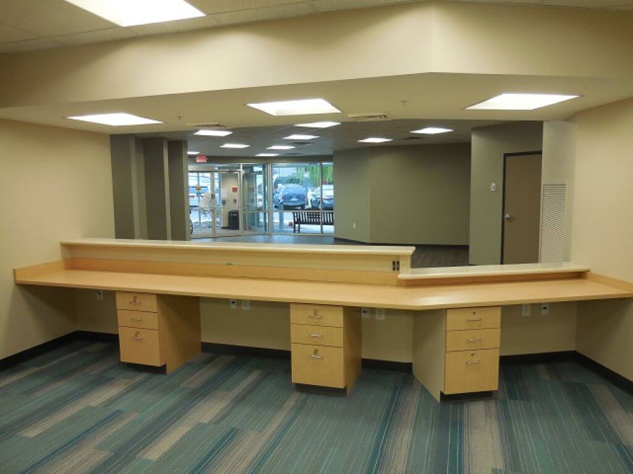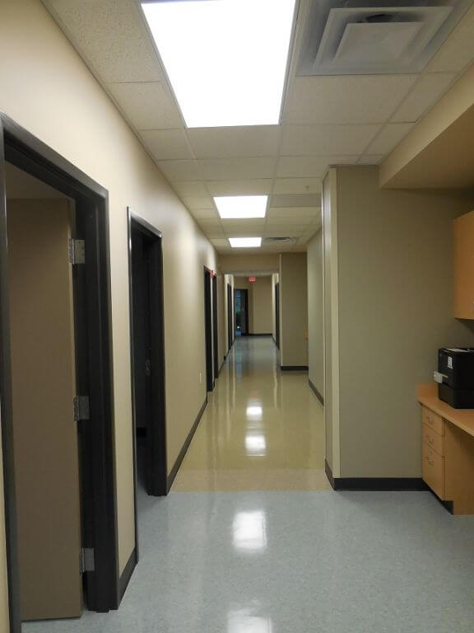Projects
Norton Barret CMA
Medical Projects
Square Feet
1,780 s.f. new 9,543 s.f. remodel
Project Location
825 Barret Ave. Louisville, KY 40204
Construction Dates
Est. July 1, 2015 thru Nov. 30, 2015
End User
Medical
Property Details
This two phased project includes a 1,780 s.f. two story building addition broken down into two areas. First floor is 1,500 s.f. of exam rooms, offices, and hallways plus a two floor lobby/elevator addition area approx. 280 s.f. There will be 9,543 s.f. of remodeled space in the current building. There was minor site work including an alley access, driveway rework, updated signs, and updated sidewalks. Existing elevator was removed and new elevator added to exterior of building. HVAC was 90% removed and renewed, updated, and installed all new finishes.
This was a hard bid. Lichtefeld, Inc. was awarded the job as the value engineered, low bidder for the project.

