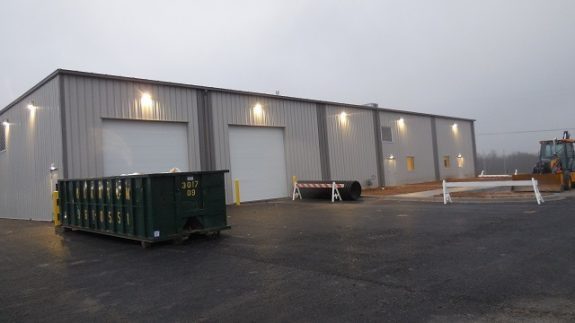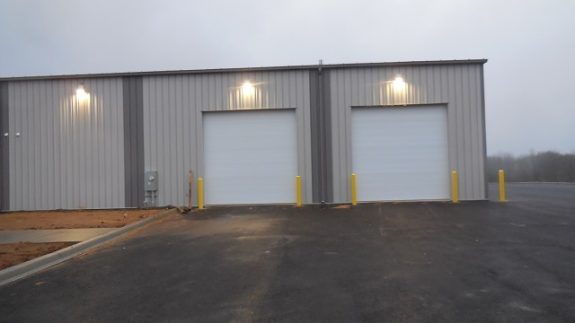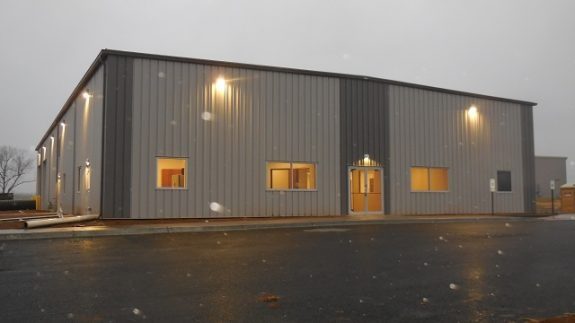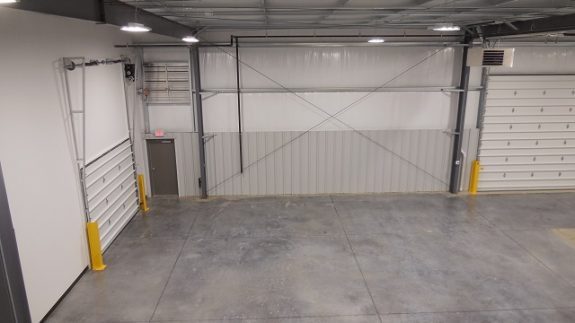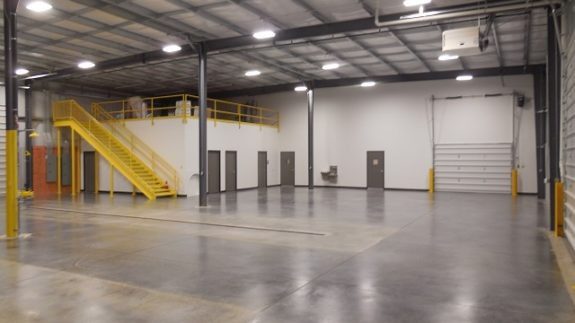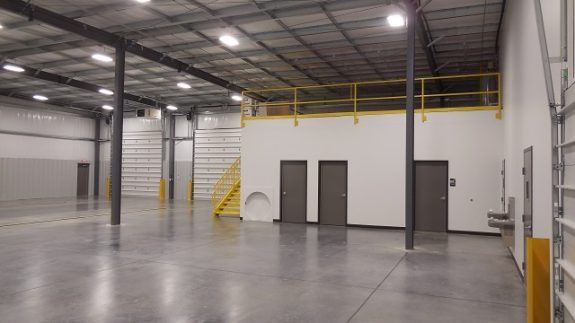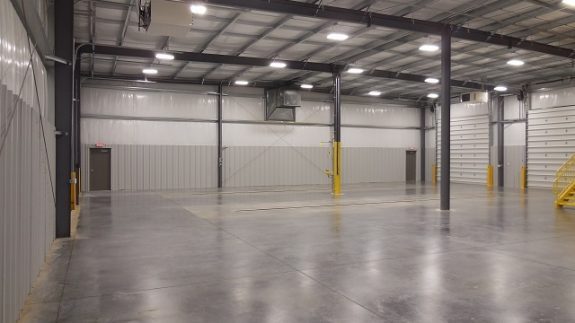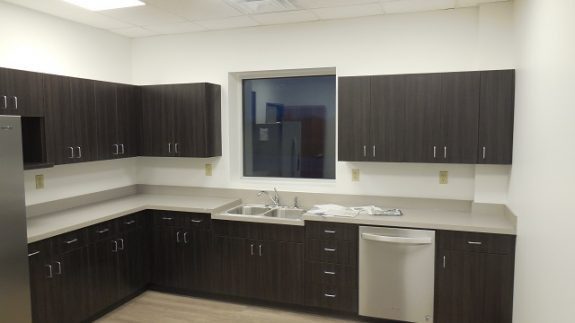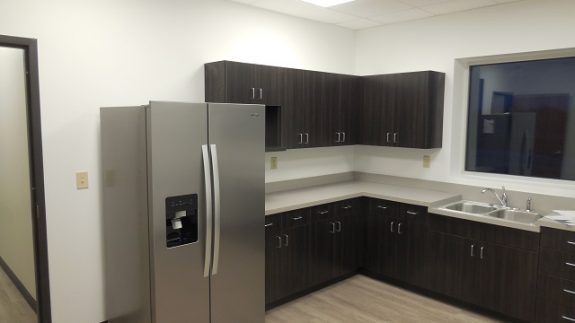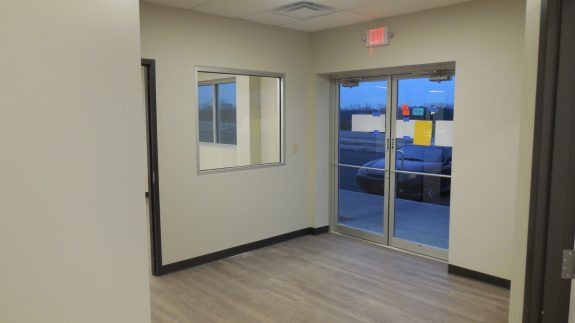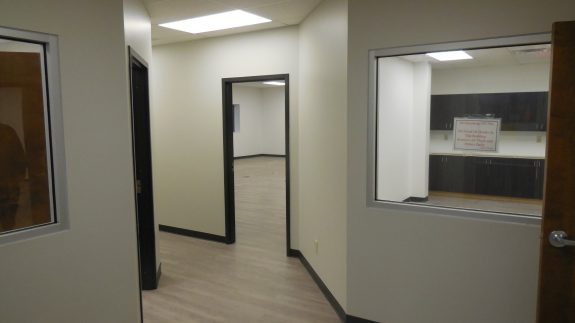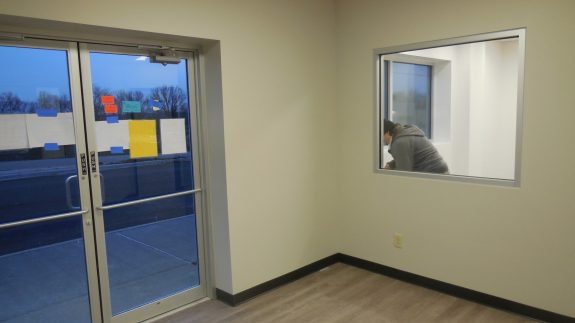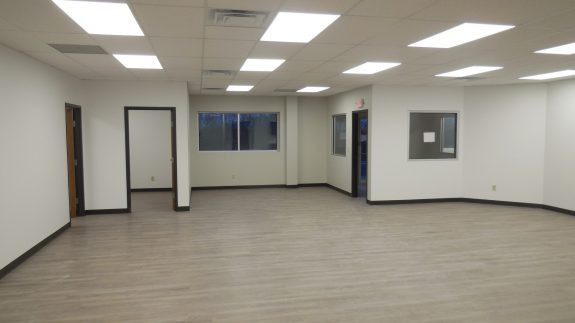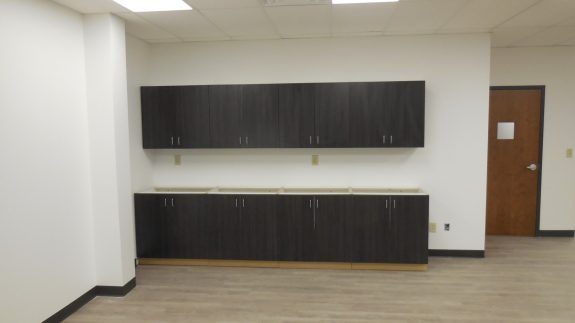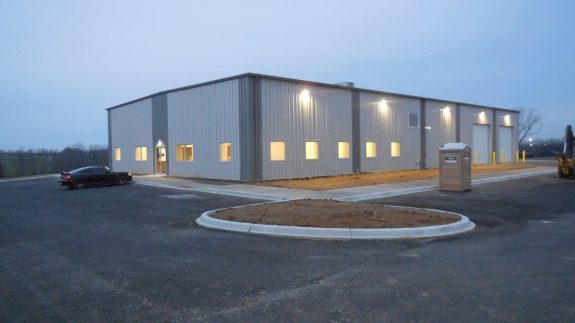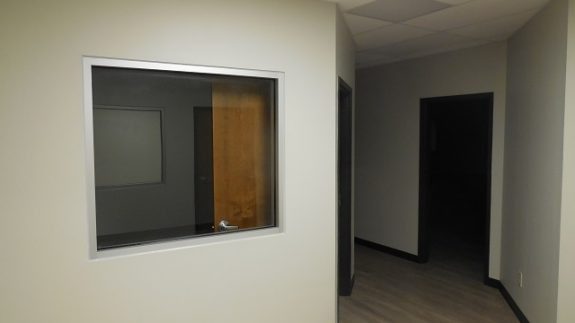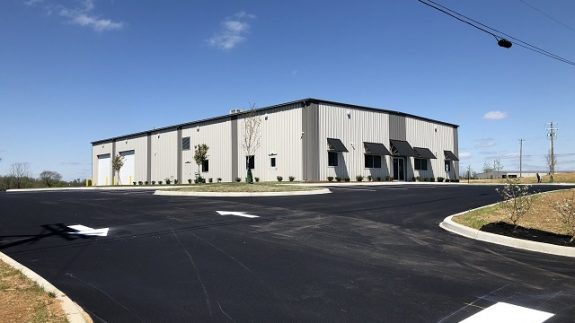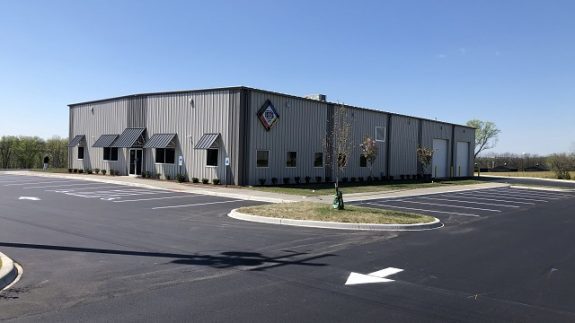Projects
Industrial Safety & Training Services (ISTS)
Office/Warehouses
Square Feet
10,050 s.f.
Project Location
Shelbyville, Ky.
Construction Dates
10-1-19 thru 3-30-20
End User
Training and safety services
Property Details
This building has 4,721 s.f. of office/training with 5,329 s.f. warehouse, 2 acre site, storm sewers, curbs, paving, landscaping, concrete footers, foundation, sidewalks, Butler engineered building 75’ x 134’ x 20’, Interior light gauge metal framed wall with structural mezzanine, acoustical ceiling, pre-finished solid core doors with hollow metal frames, vinyl plank flooring in office/training area, concrete in warehouse, aluminum storefront entry & windows.
Designed and built by Lichtefeld, Inc. partnered with Keyes Architects.
Designed and built by Lichtefeld, Inc.

