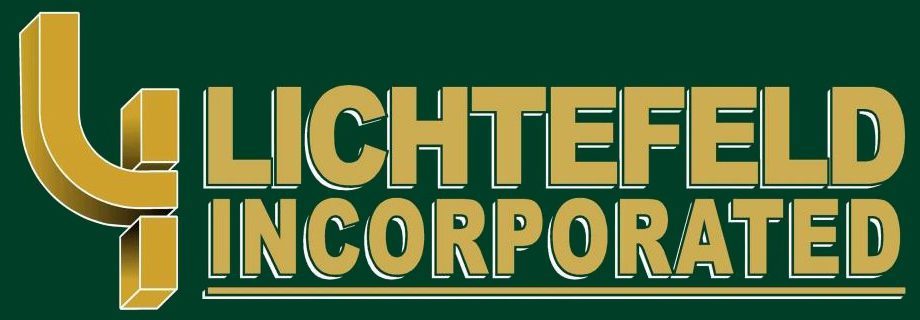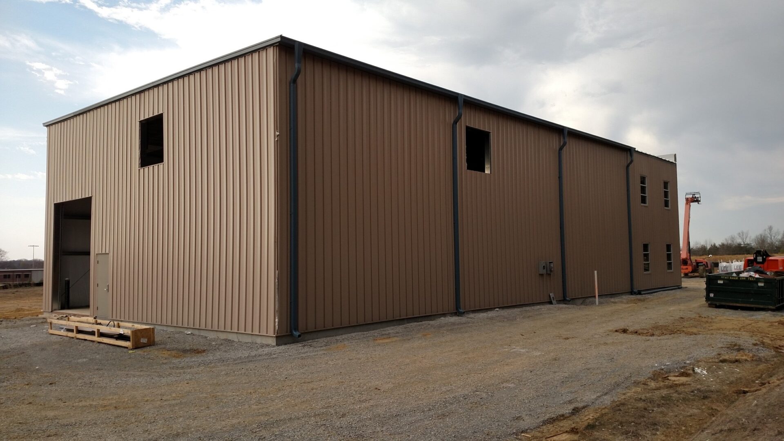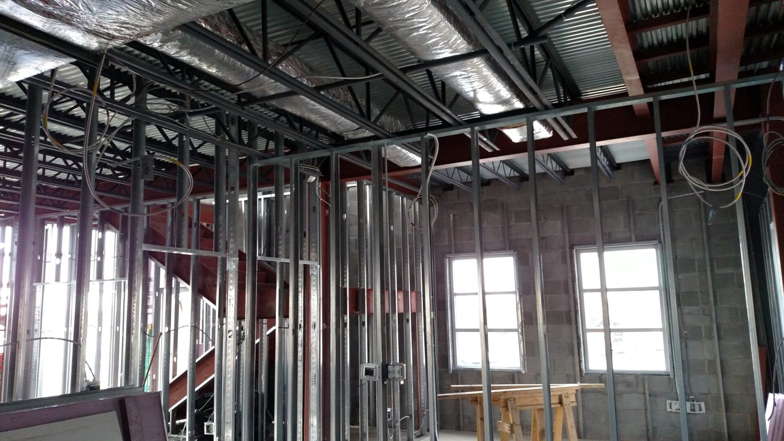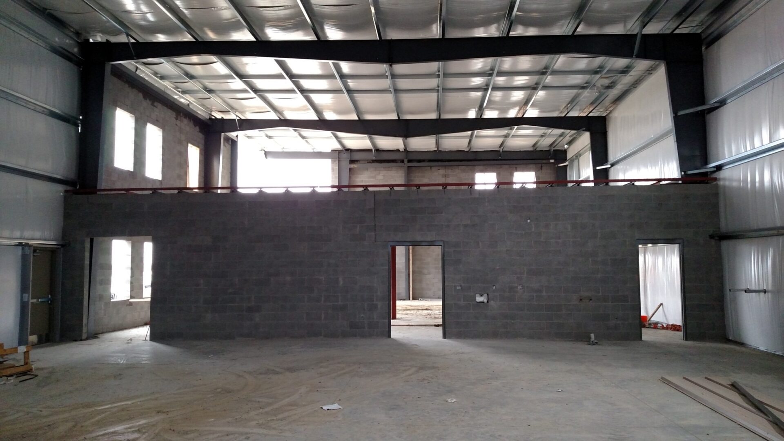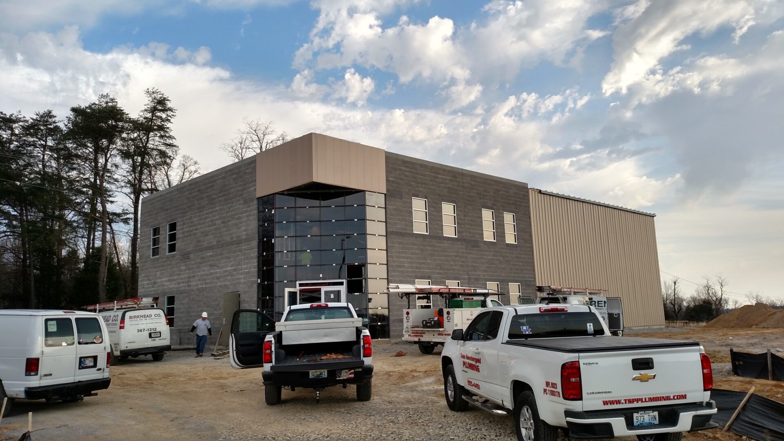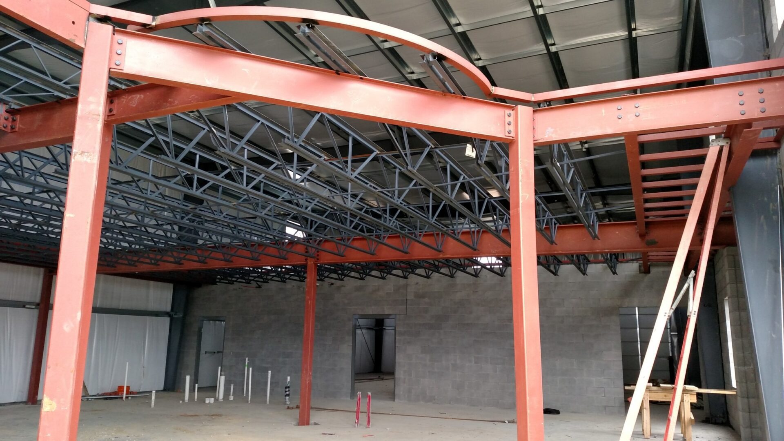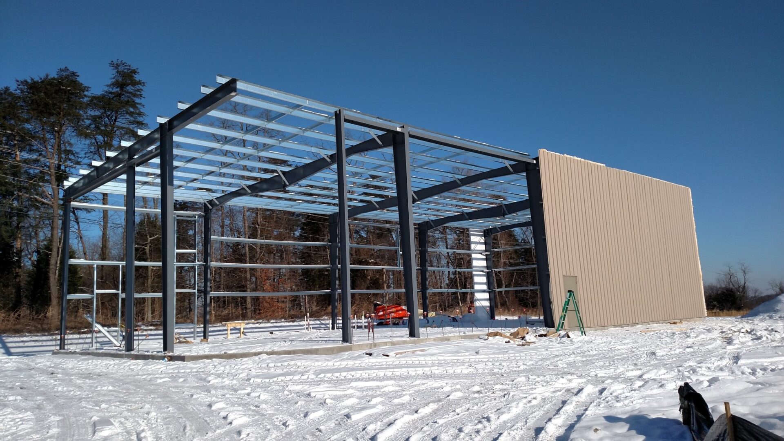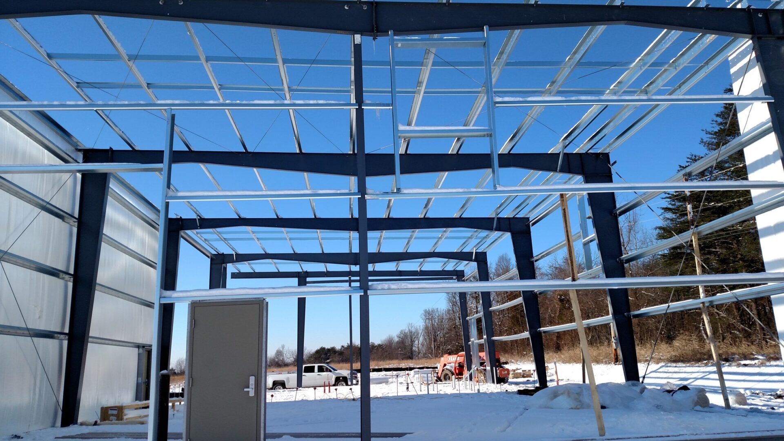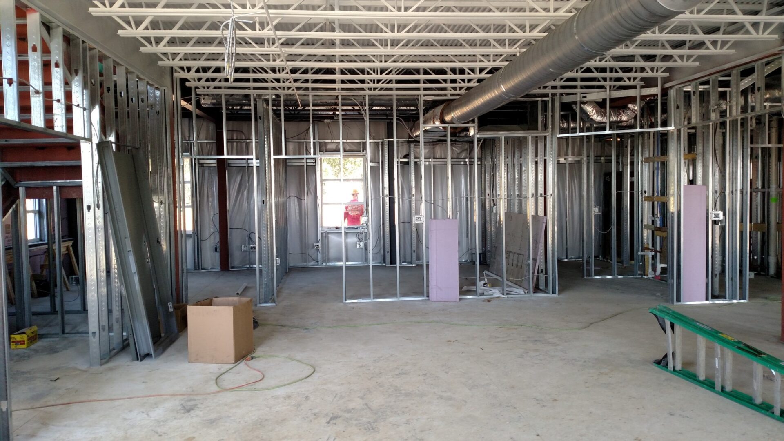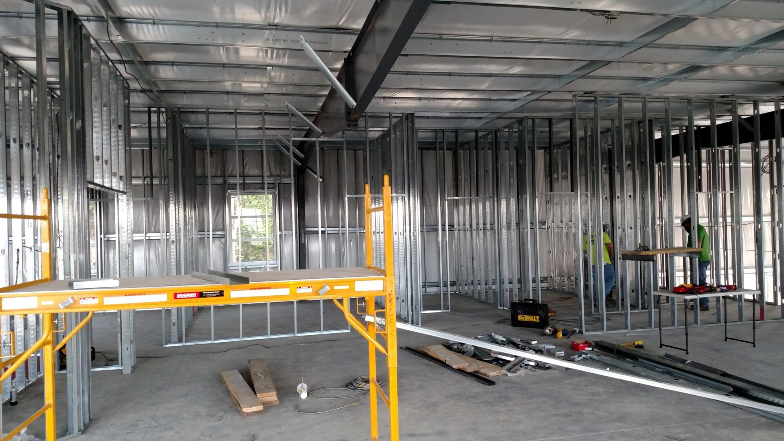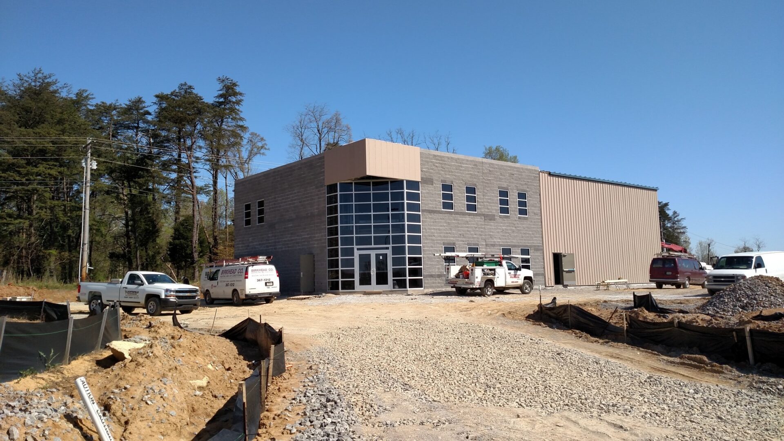Projects
Assured Asset Protection
Office/Warehouses
Square Feet
7,500 s.f. (5,000 s.f. office)
Project Location
258 Gardner Way, Mt Washington, Ky 40047
Construction Dates
9-2017 thru 4-2018
End User
Office warehouse
Property Details
Site – 2.0 acres
Office Warehouse – 7,500 s.f. (5,000 s.f. office), Butler Pre-engineered Widespan structure with a 2,500 s.f. mezzanine, MR-24 standing seam roof system, block masonry on the front and sides, Shadowall metal panels on the sides and rear, concrete foundations and slab, Curtain wall window system with storefront windows and doors, overhead doors, personnel doors, glass block wall, interior office finishes, exposed bar joist, breakroom, restrooms, offices, etc.
Project is designed and built by Lichtefeld, Inc. partnered with Luckett and Farley Architects.
