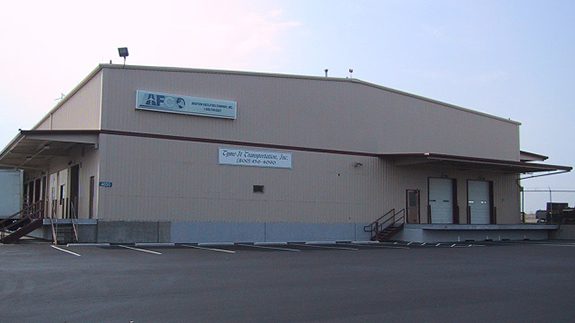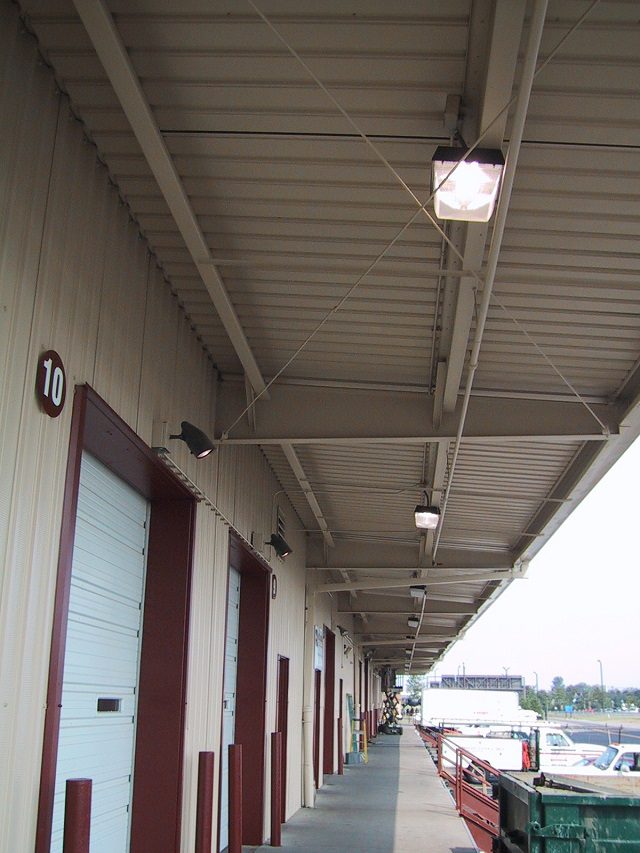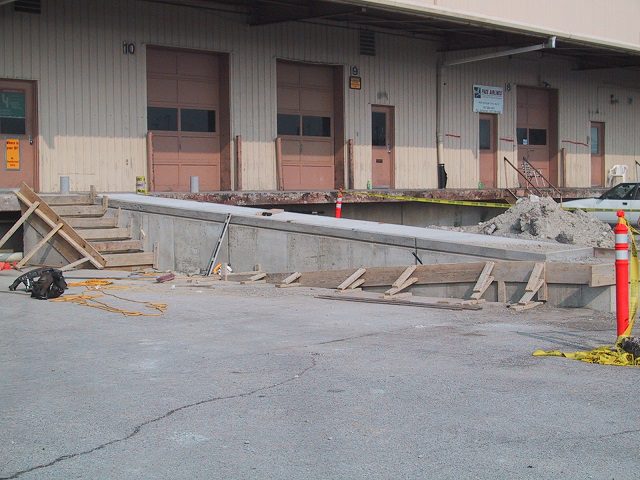Projects
Aviation Facilities Co.
Office/Warehouses
Square Feet
Project Location
Construction Dates
End User
Property Details
Renovation of 55,600 s.f. building and adjacent parking area work.
Repaired and replaced wall panels and downspouts as needed, closed conveyer opening, repair dock walls, demo old stairs and added seven sets of steel stairs and railings, replaced 58 dock bumpers and installed new. Added 49 new steel overhead doors, repaired all personnel doors and doorframes as required. Added customer specific finishes in occupied bays. Finishes to include replacing drywall, replacing ceiling tiles, painting (inside and out) and cleaning of each bay. Power wash the entire building. Replace and install new building signage.
Mechanical work to include replacement and reconfiguration of water closets, replace faucets as well as water coolers. All HVAC systems were inspected and serviced.
Parking area work consists of concrete apron repair, installing new ADA handicap ramp, milling down and replacing the top layer of the parking lot, restriping and reinstalling angles used for wheel stops, installation of new fencing, and reconfiguring lot drainage.



