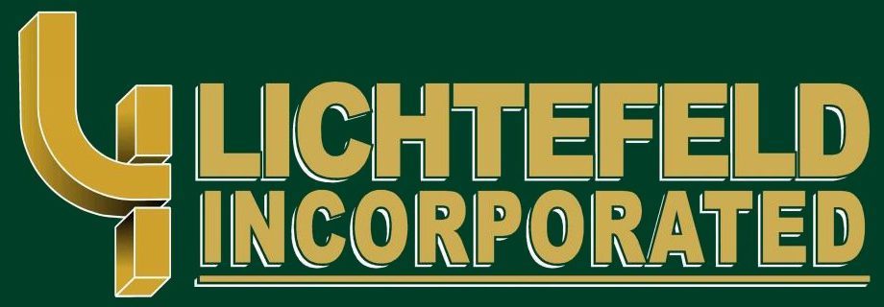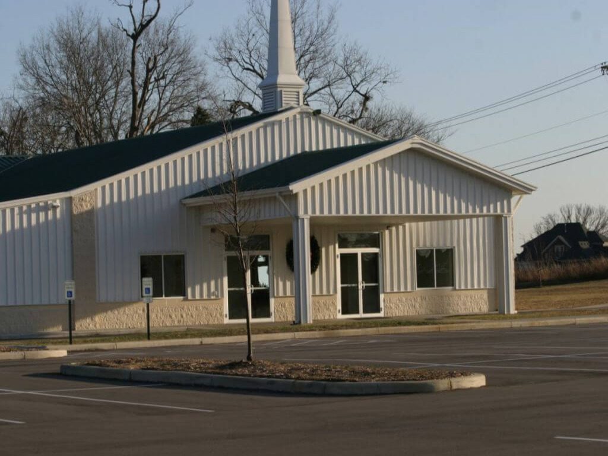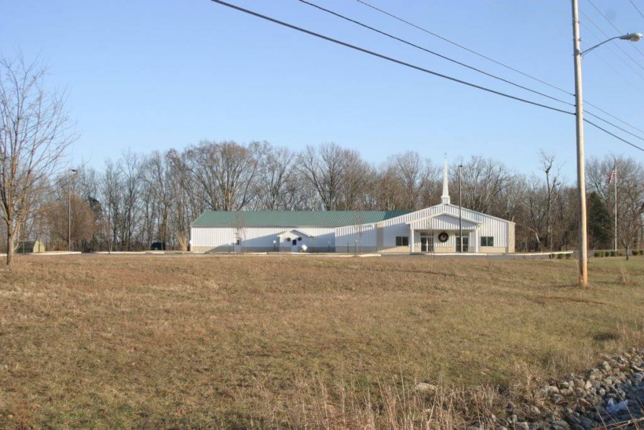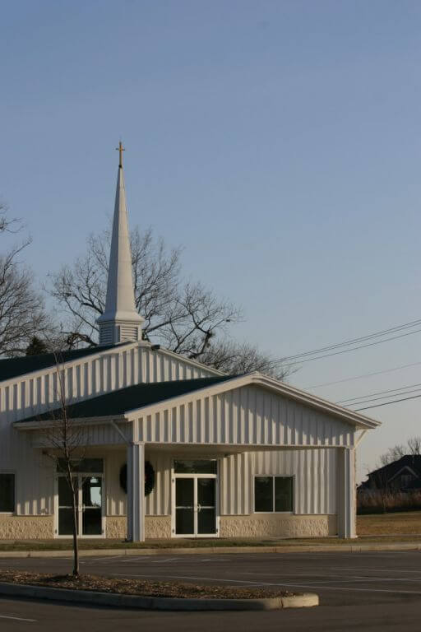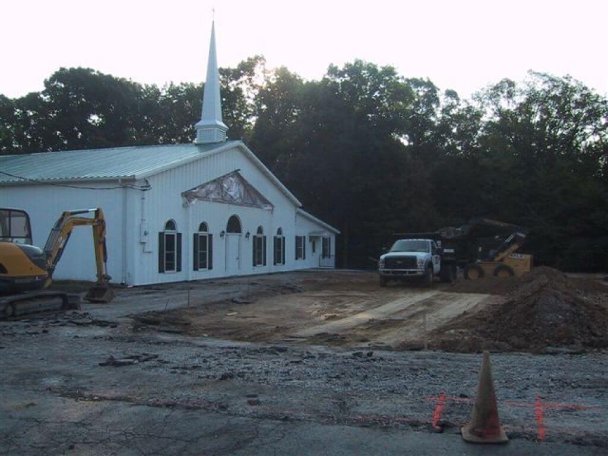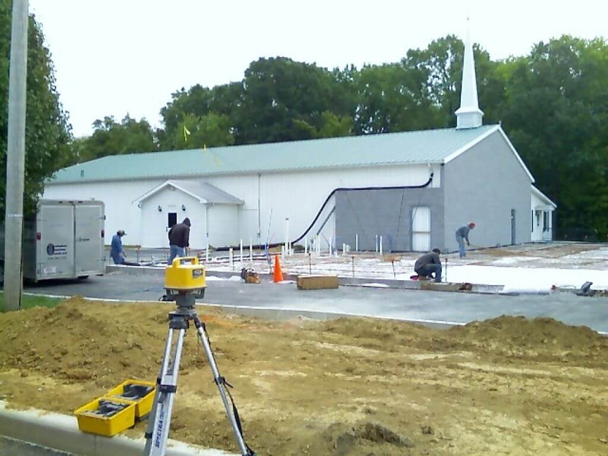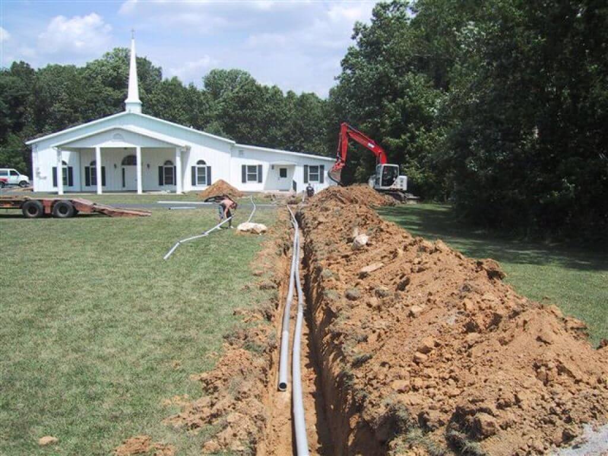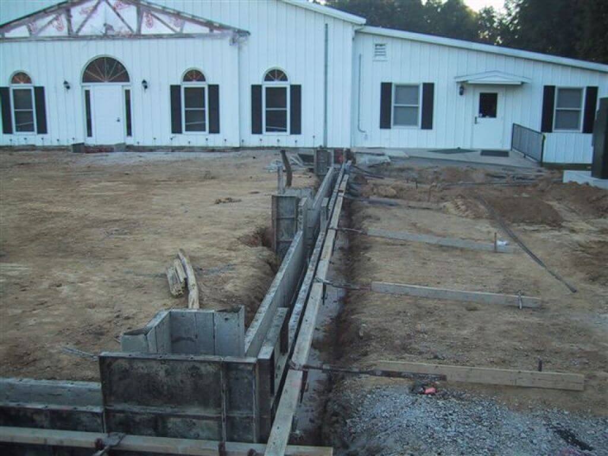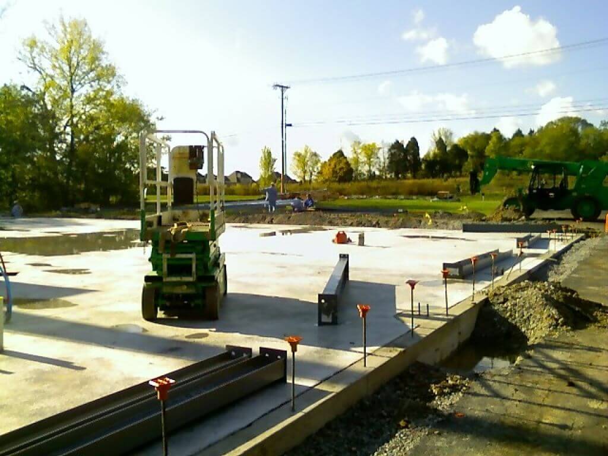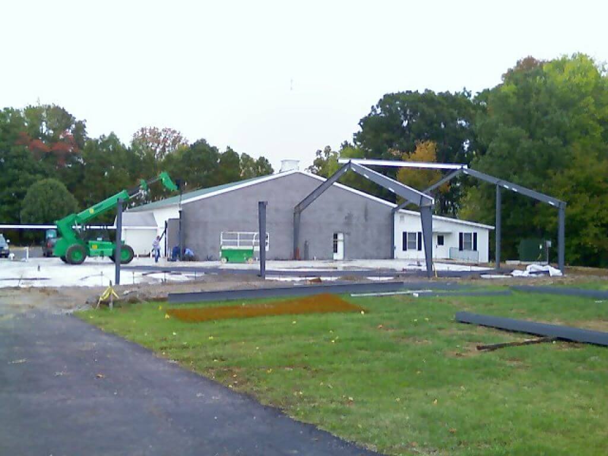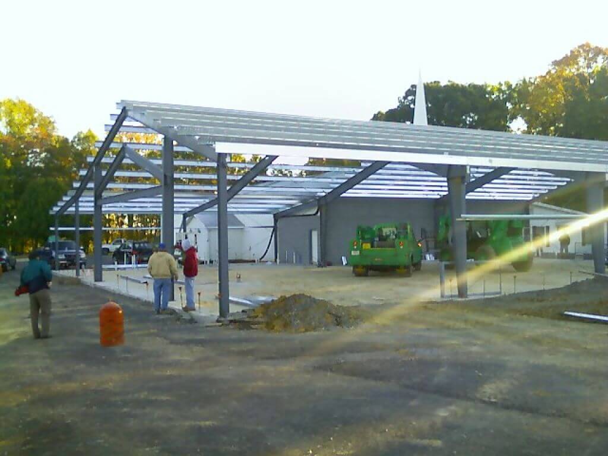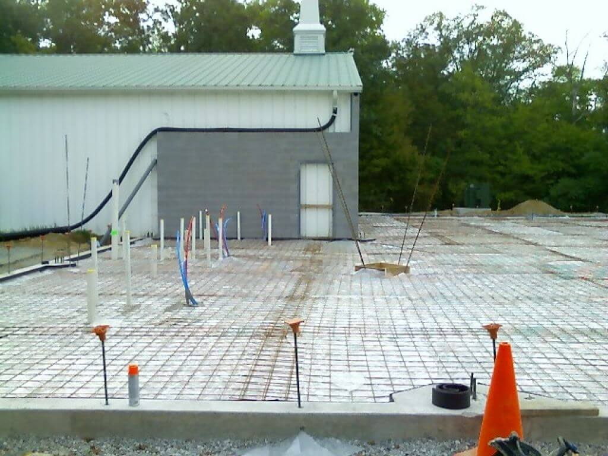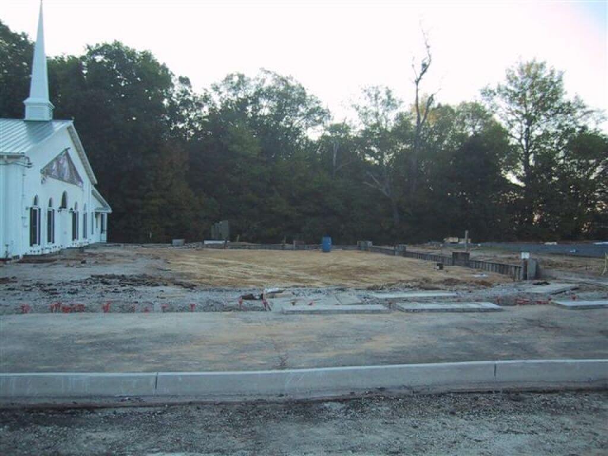Projects
Living Hope Baptist Church
Project Location
Construction Dates
End User
Property Details
6,920 s.f. building addition consisting of three Butler units. No fire suppression required. Site work consisted of parking lot improvements, sidewalks, and concrete curbing. Primary use is for worship and fellowship. 4” poured concrete slab and foundations with a perimeter foundation drain. Constructed of Butler steel for main building and Wx Width extension and carport. Roof is BR II screw down. Roof tie-in framed by Wade Ables with light gauge metal framing, including valley tie-ins. Church steeple was relocated onto the new building. Baptistery was also relocated from the existing sanctuary. The building was accented with masonry wainscot and masonry pilasters. Roger Brown, Chairman of the building committee donated his time and labor to install the drywall framing, drywall installation and finishing. This was another non fast track project whereby the parishioners worked on the building at their pace to save money and allow the church members to work on the project. This is normally a 5 month project but lasted longer at the churches request.
Designed and Built by Lichtefeld, Inc.
