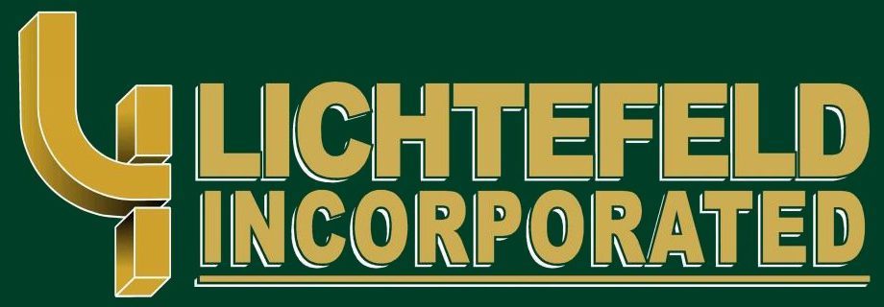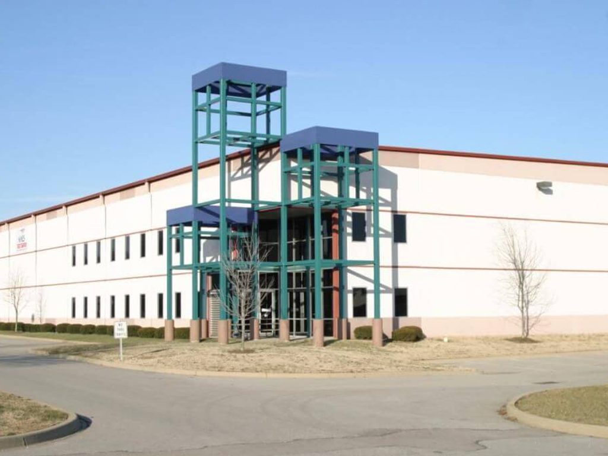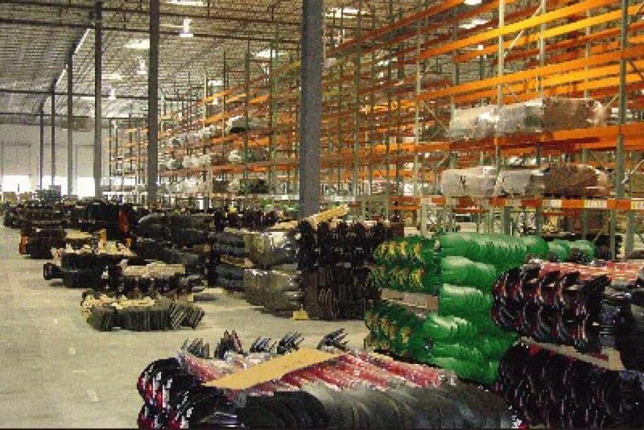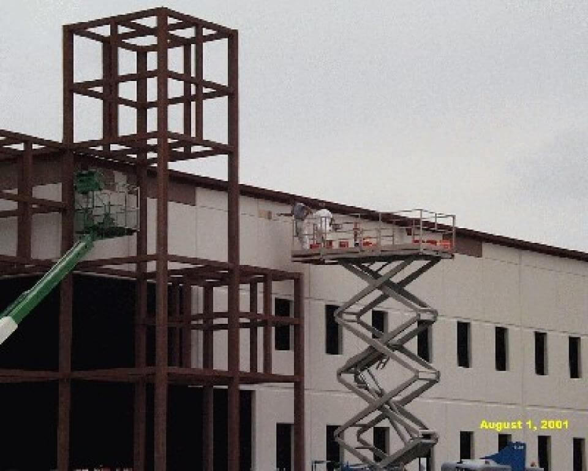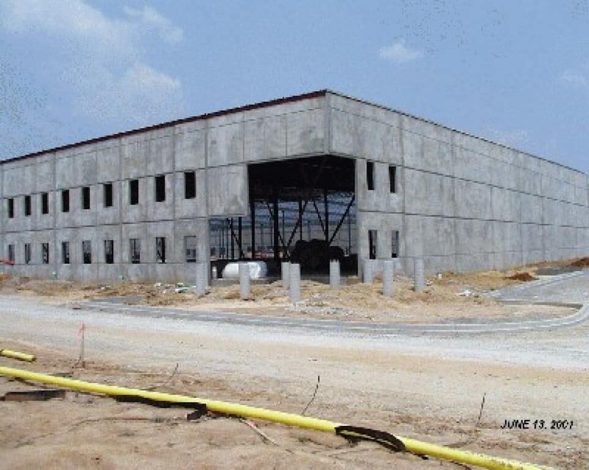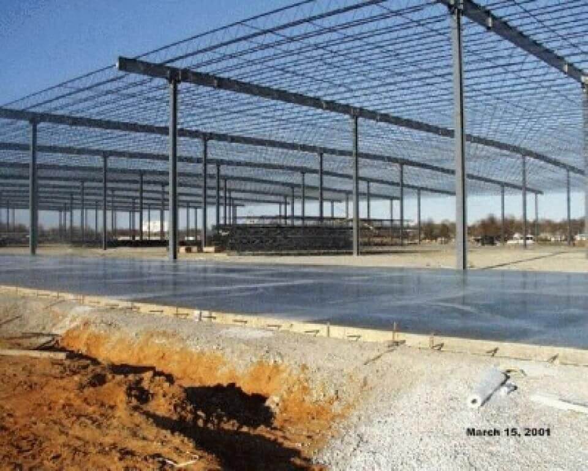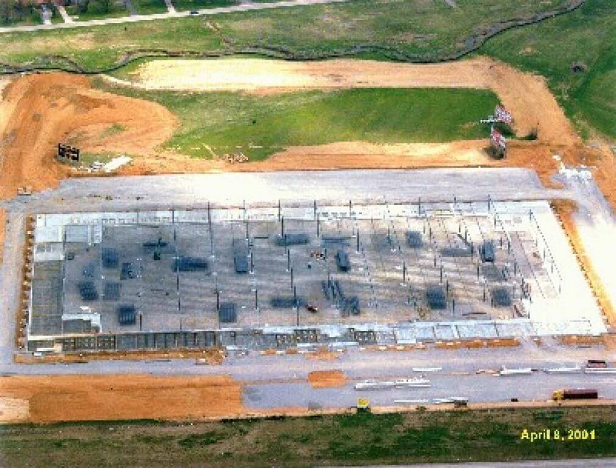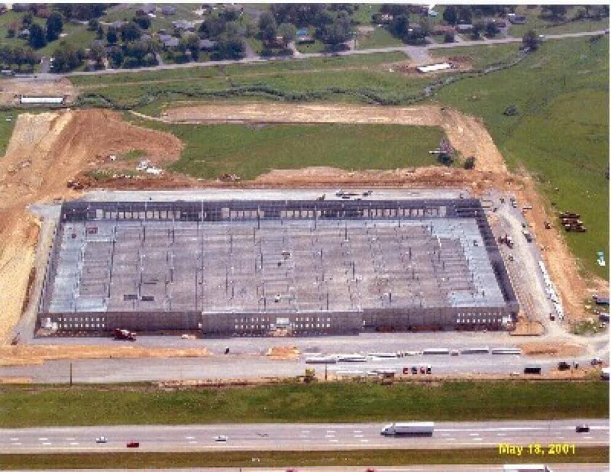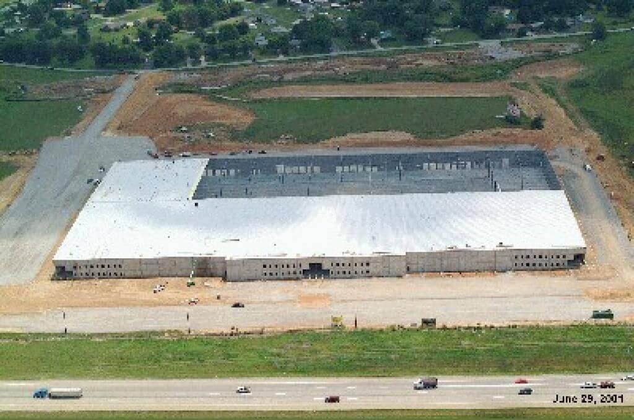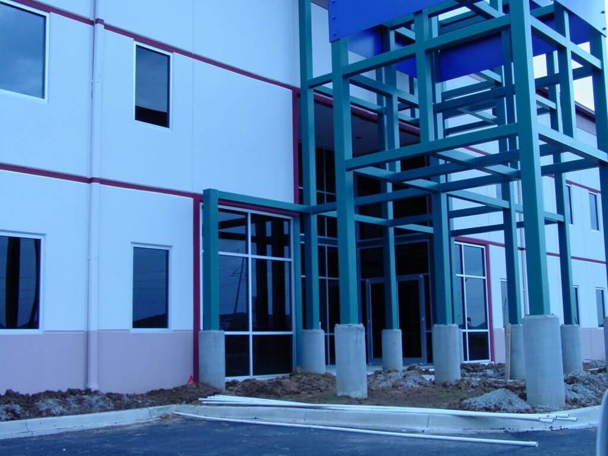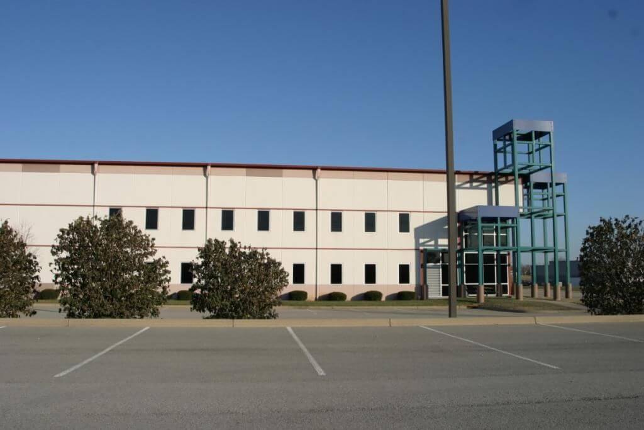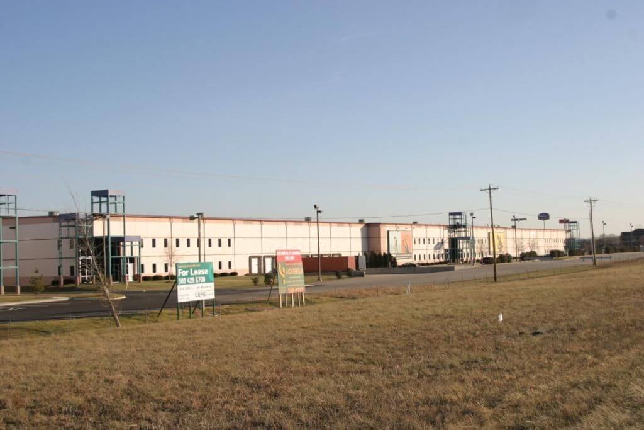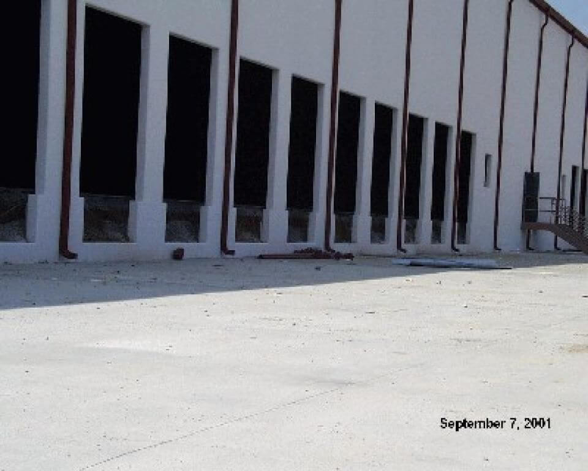Projects
Louisville Logistics Center
Square Feet
Project Location
Construction Dates
End User
Property Details
306,000 sf of speculative office warehouse distribution center. The superstructure is a Butler manufactured hybrid partial truss purlin system with delta joist roof structure system, The roof is Butlers state of the art MR-24 standing machine seamed roof system with 25 year warranty. The metal building framing structure is Butlers design 50′ x 50′ bays, beam and post system designed and fabricated for the interior supports by Butler. The parameter of the building is 7.25 inch concrete tilt wall panels. The parameter serves as the structural support for the edge of roof or outside parameter of the building shell. All tilt wall is painted with Tex-flex exterior grade thick paint and caulked inside and out. It has approx. 10,000 sf of office and tool cages. The office is two story in some areas. The building has 30 truck docs and two drive-in doors. The warehouse is heated and air conditioned. This project was built and then leased to Ames tools which became Union Tools in the early 2000’s.
This project is developed and built by Lichtefeld, Inc. partnered with Berry Prindle and Associates and Synergy logistics.
