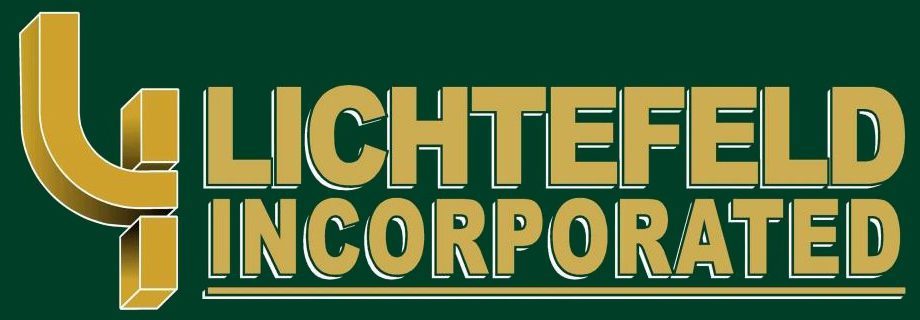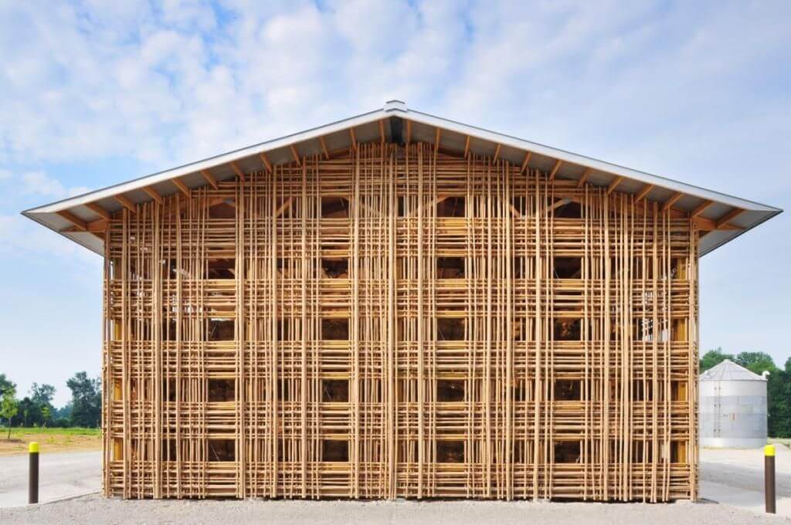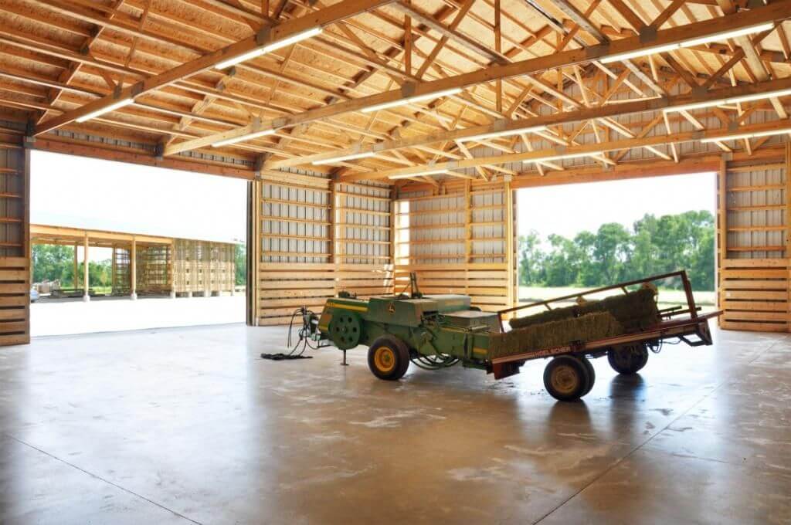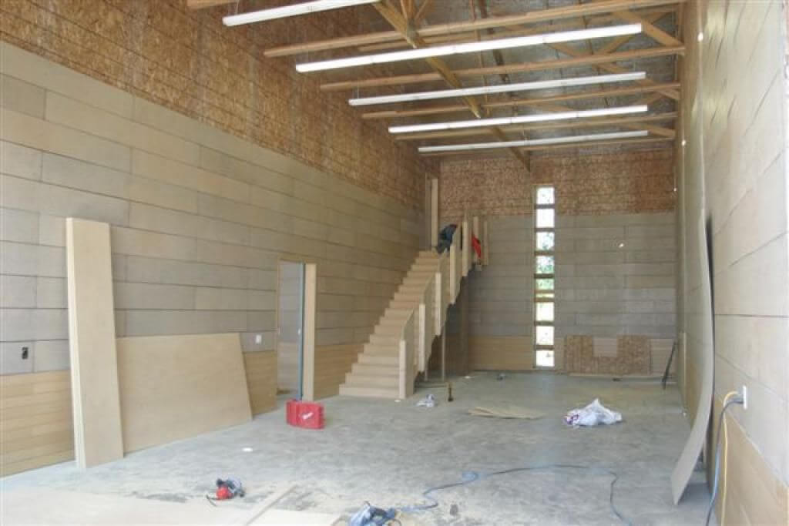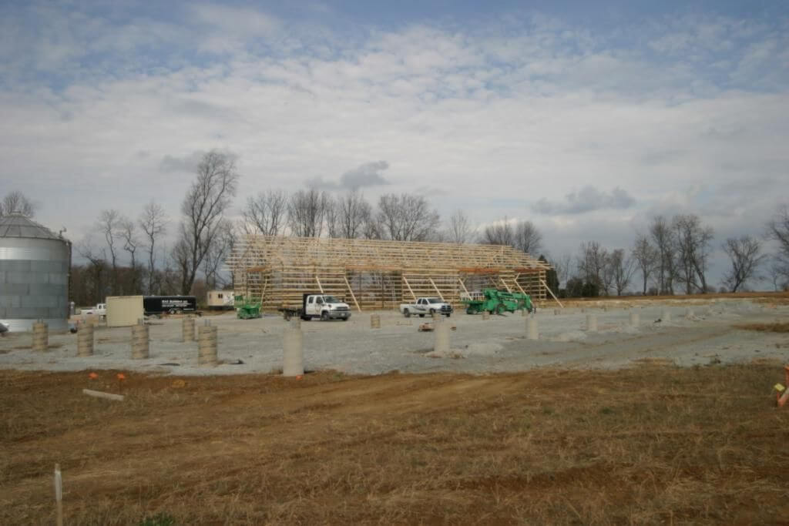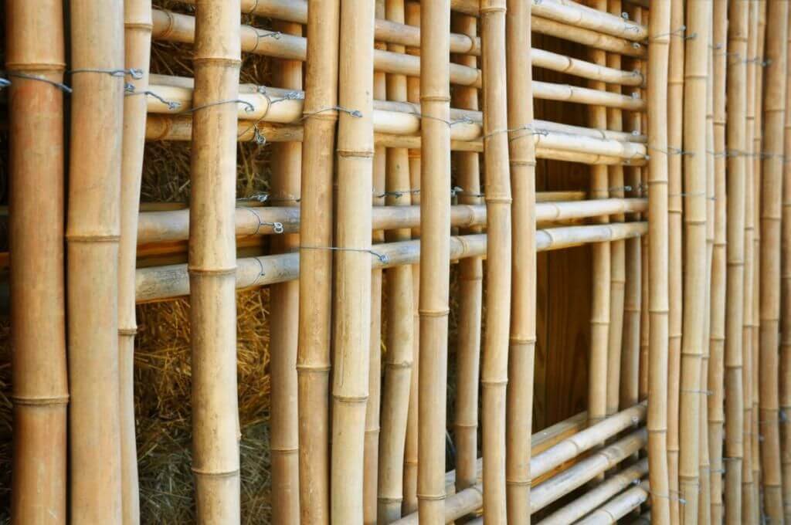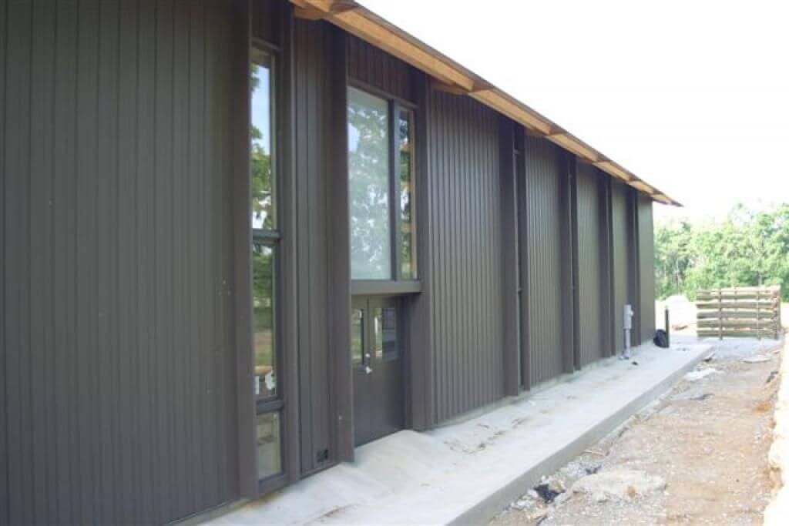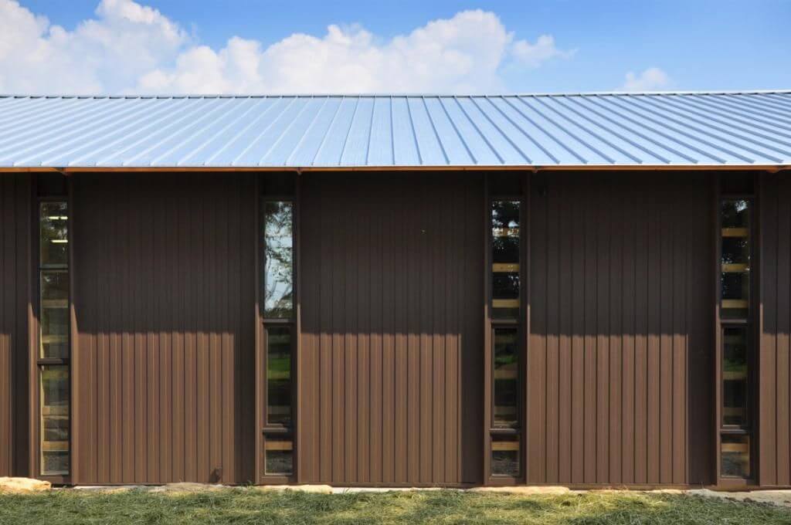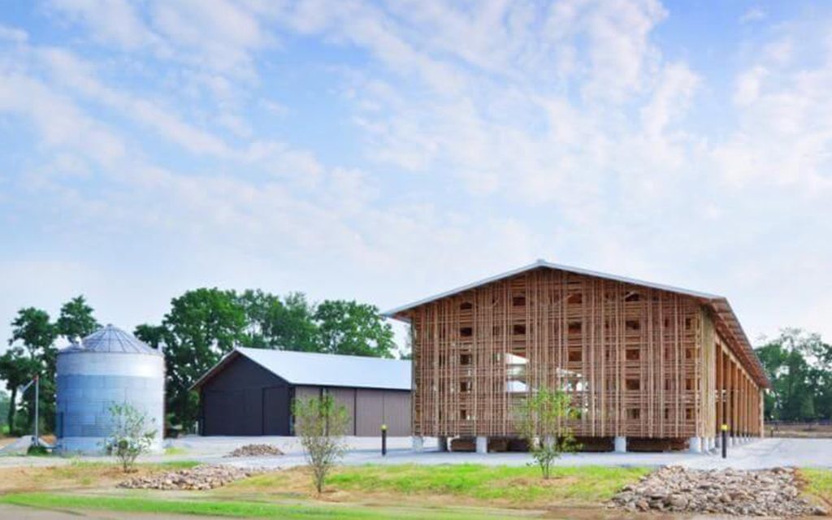Projects
Mason Lane Farm
Storage Buildings
Square Feet
16,000 s.f. (LEED Project)
Project Location
1629 S. Highway 1694 – Goshen, Kentucky
Construction Dates
October 2008
End User
Agricultural
Property Details
This is a LEED project (Leadership in Energy and Environmental Design). Two buildings, 16,000 s.f. barn storage/shop/office area, pole barn structure with style wall siding and VSR roof systems, Interior is very basic – OSB walls with Homasote board and particle planks. Bathroom and office have MCT tile and ceramic. Concrete will included 50% recycled materials. Open storage building will include a pole barn/truss structure with VSR roofing and bamboo lattice on the end walls. The project is designed by DeLeon and Primmer Architects and built by Lichtefeld, Inc.
