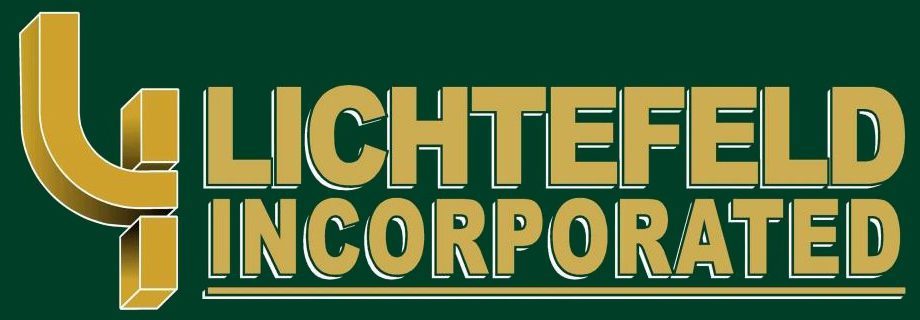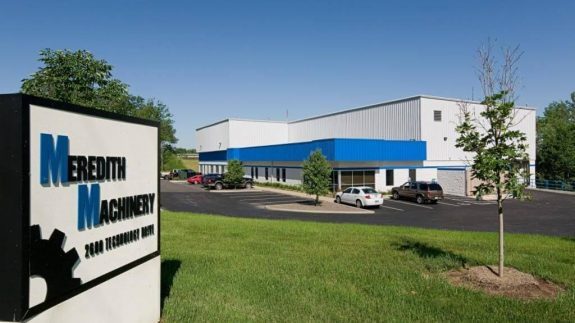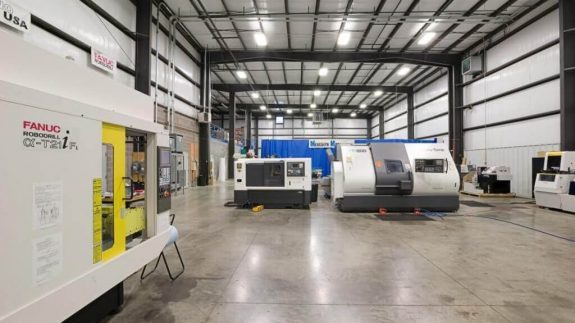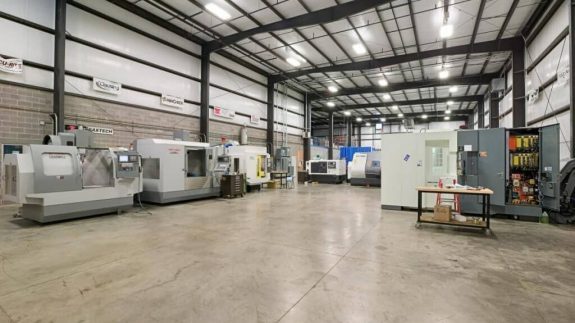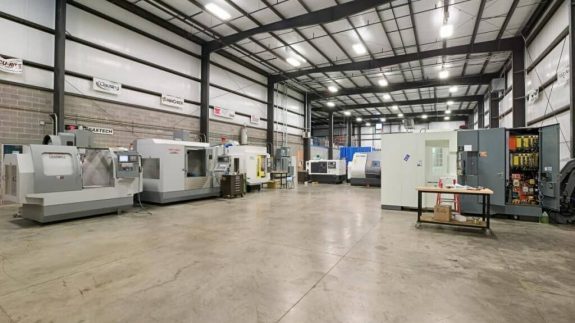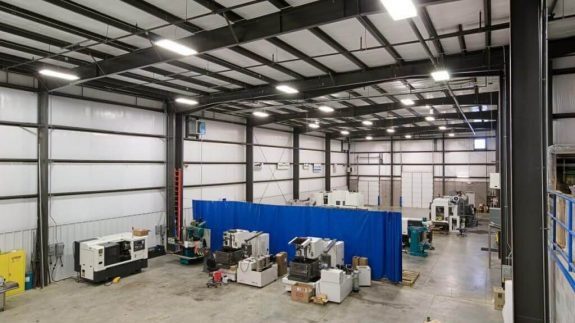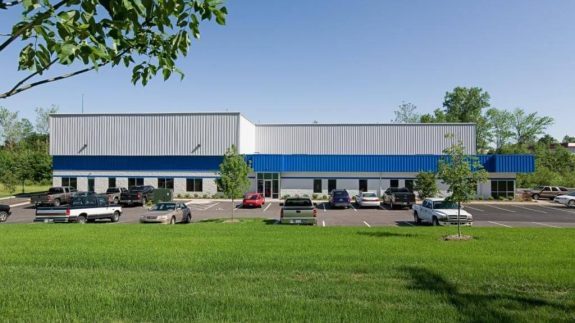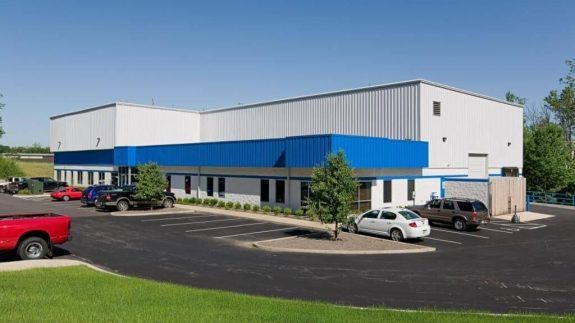Projects
Meredith Machinery
Office/Warehouses
Square Feet
Project Location
Construction Dates
End User
Property Details
6,900 square foot building addition with 2,325 square feet of mezzanine area. This office warehouse addition has 4,650 square feet of Office two floors with the remainder being warehouse/crane equipment storage and testing operations. The interior of the current facility also had remodeled area to demo and refinish. This project had to be built while the owner was in business running its day to day operations. The project went seamlessly as construction went on during normal business hours. The building was on time and one budget despite challenging winter conditions and soils conditions that had to be dealt with.
Designed and built by Lichtefeld, Inc. partnered with Berry Prindle and associates.
