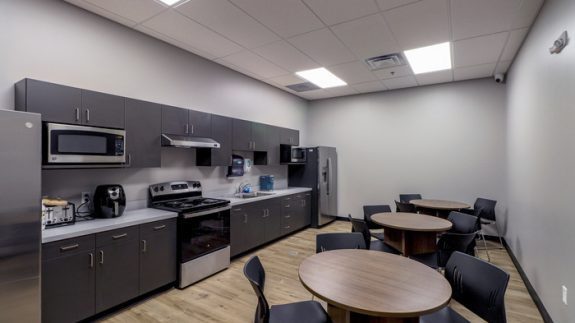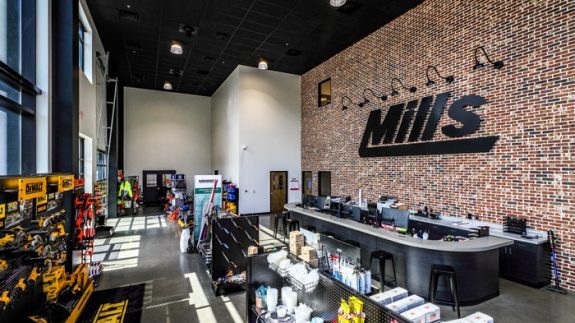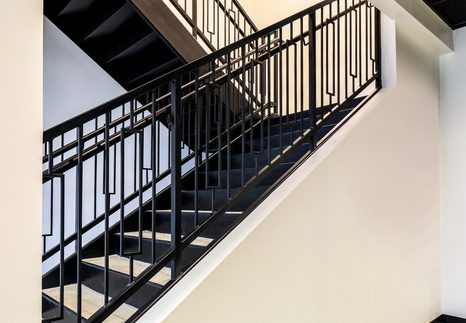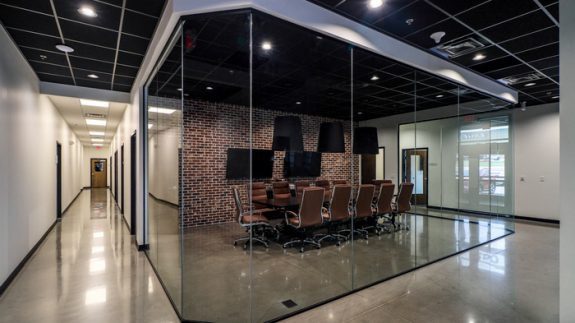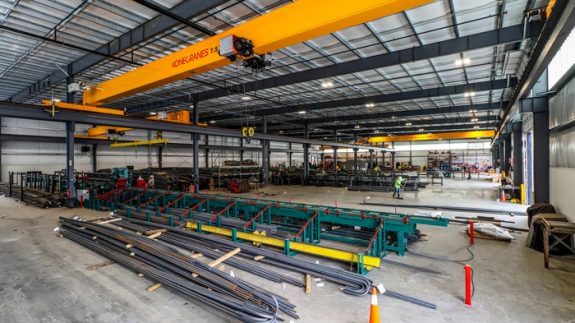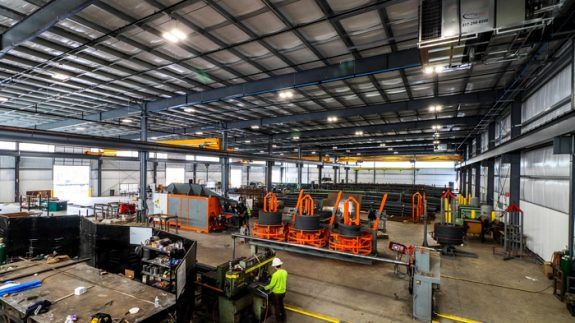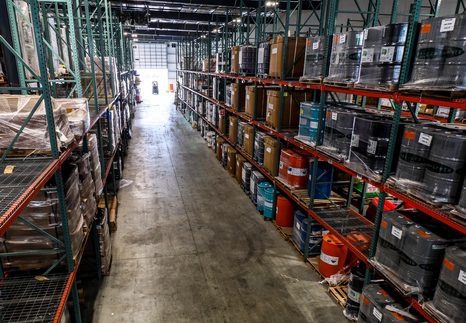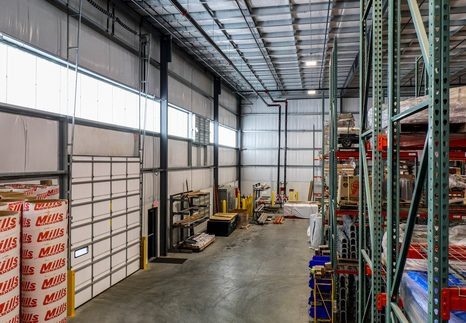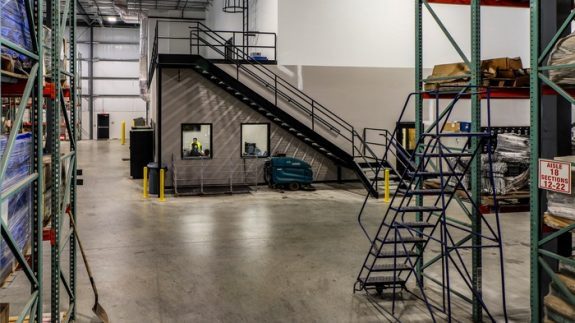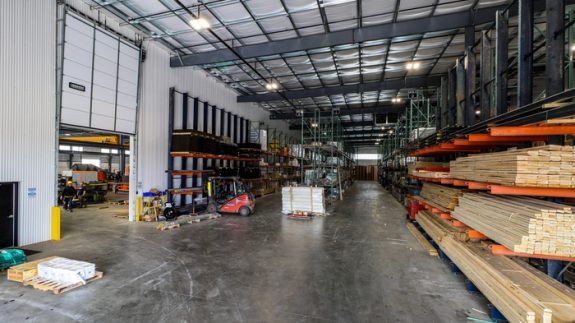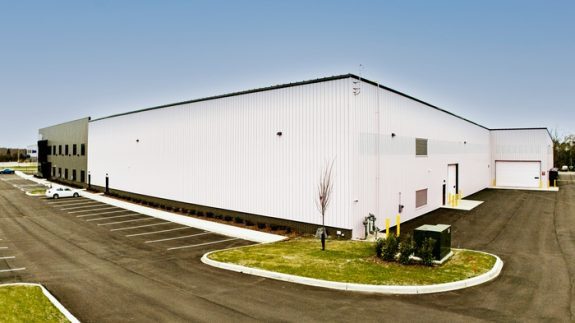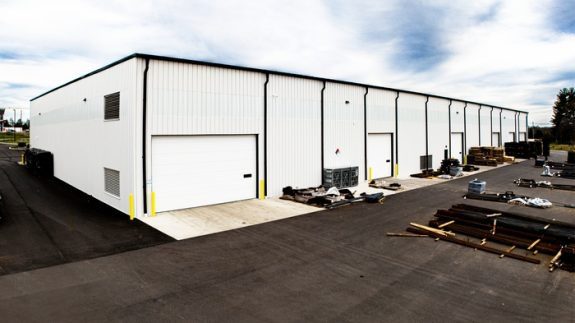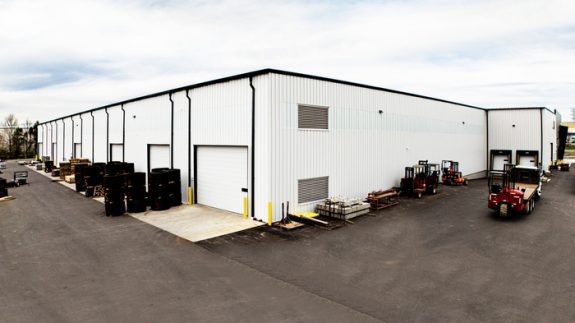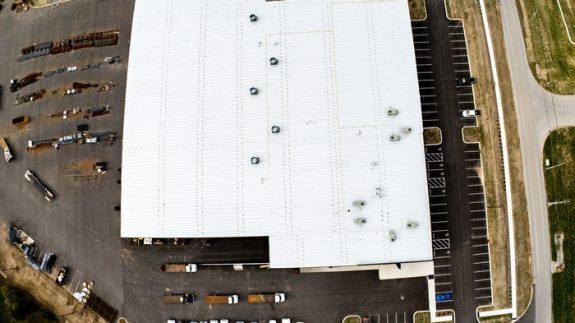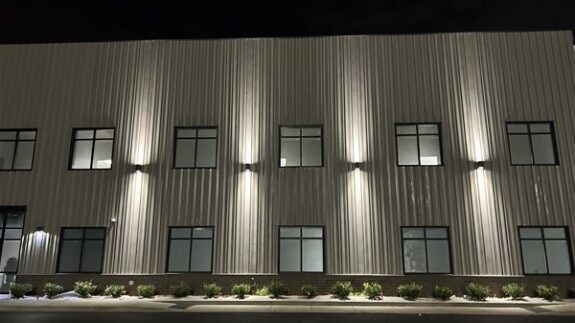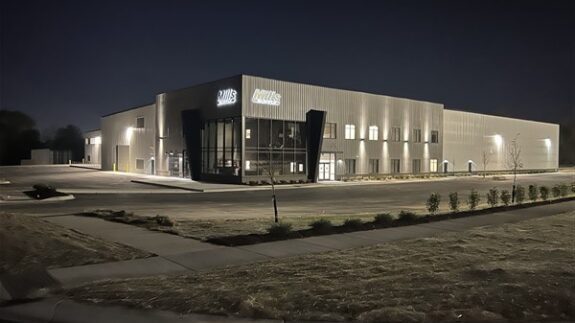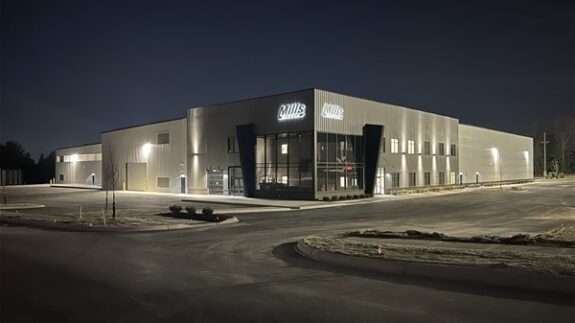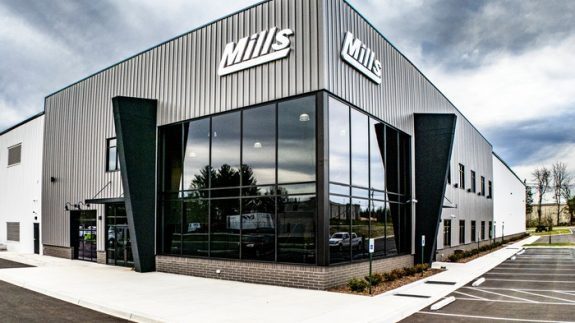Projects
Mills Supply
Office/Warehouses
Square Feet
88,000 s.f.
Project Location
2910 Blankenbaker Road
Louisville, KY 40299
Louisville, KY 40299
Construction Dates
9-2023 to 5-2024
End User
Manufacturing/Fabrication
Property Details
88,000 s.f. corporate offices, warehouse and fabrication shop with 4 overhead cranes and 17,000 s.f. of 2-story office space. Building has 2 loading docks and drive-in overhead doors. Butler steel structure to support the overhead cranes, MR-24 standing seam roof system with R-30 insulation. 26 gage Shadowall panels with translucent wall light panels, storage yard plus parking for 20 tractor trailers. 1,800 s.f. open storage shelter within the storage yard.
Design and built by Lichtefeld, Inc., Trapani Architects and Butler Mfg.

