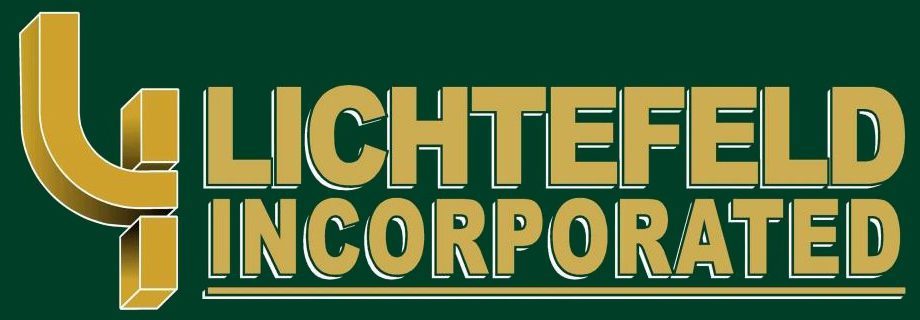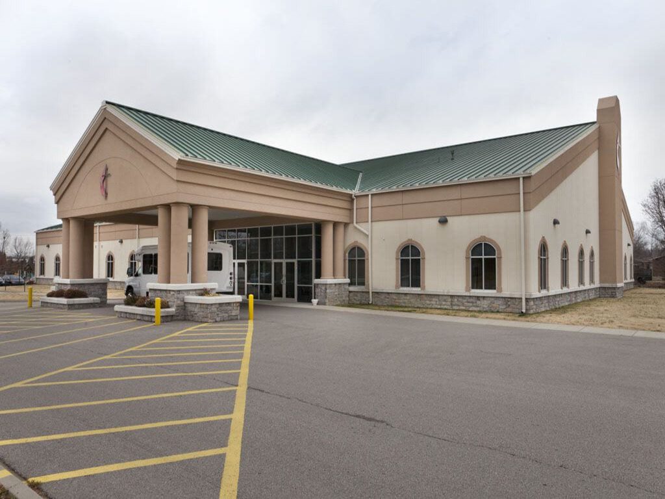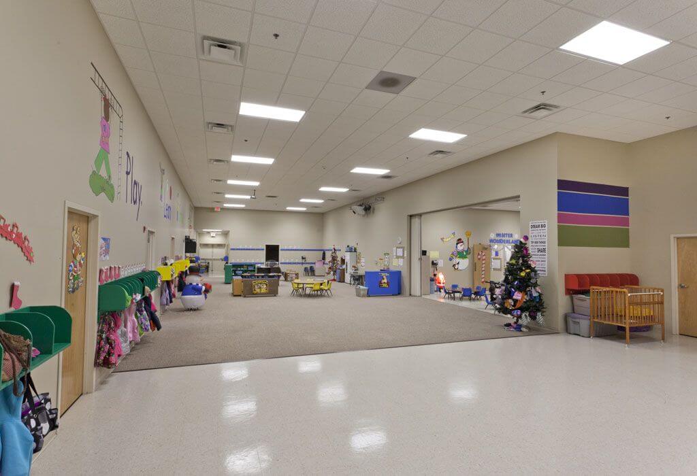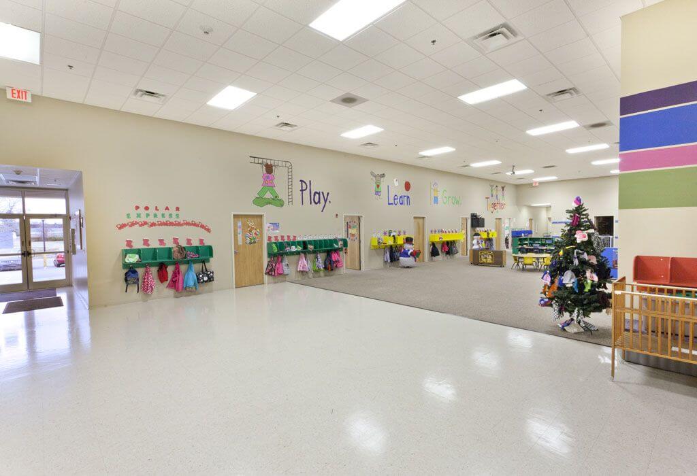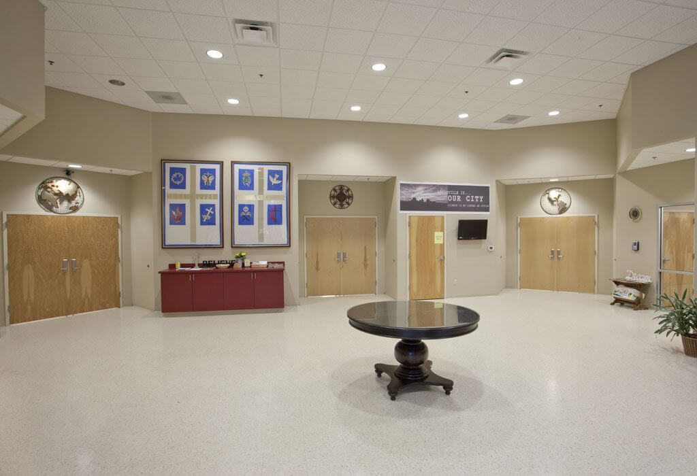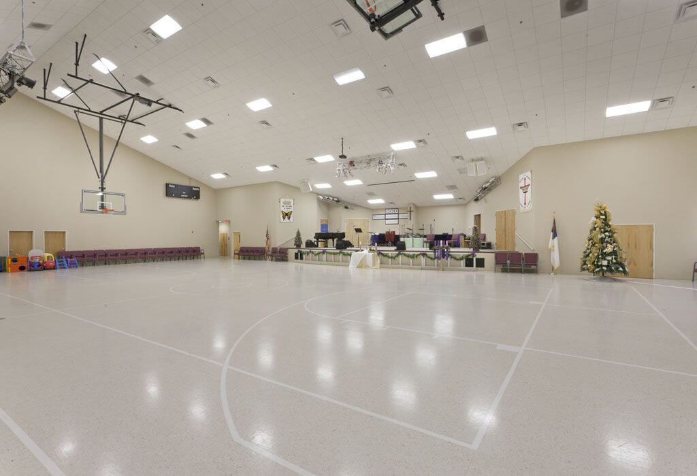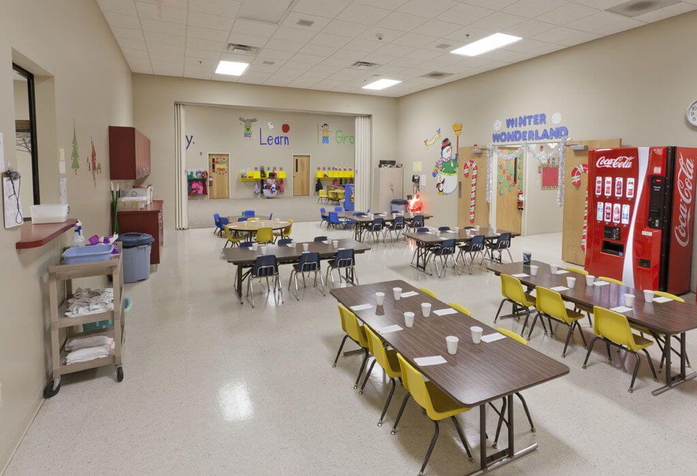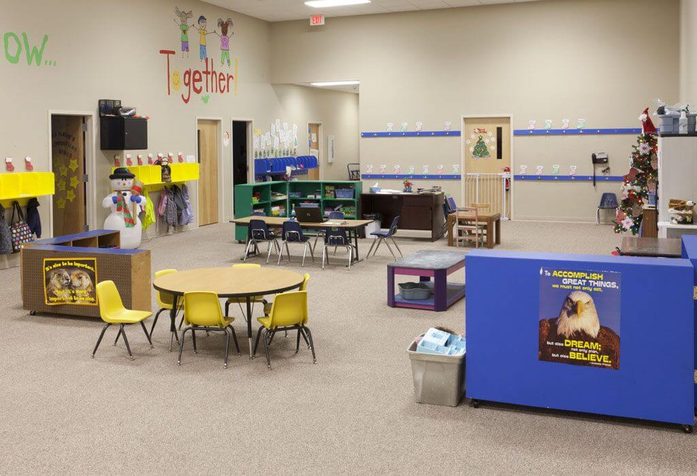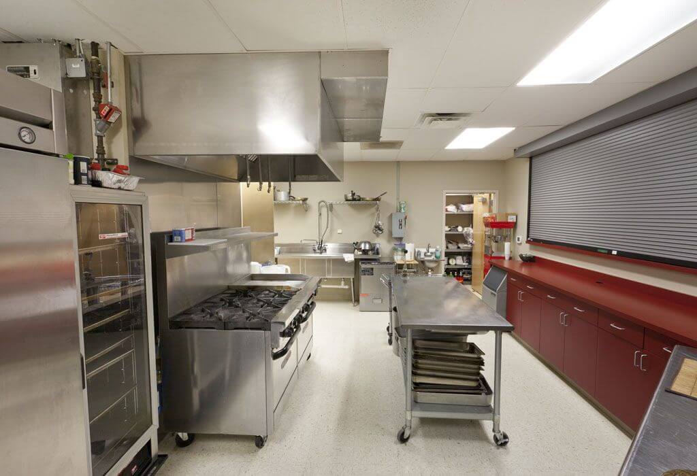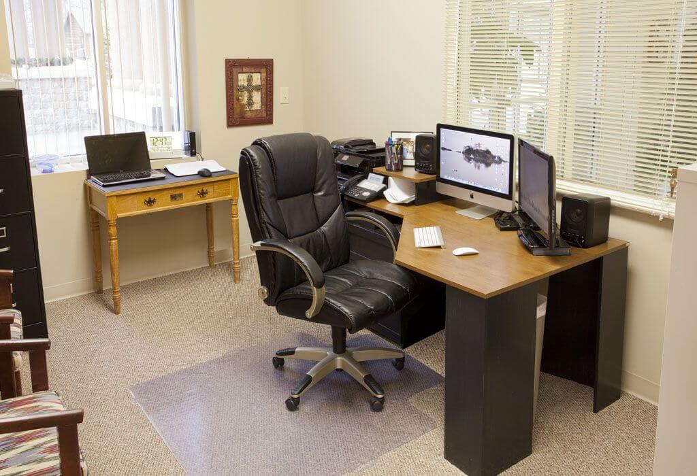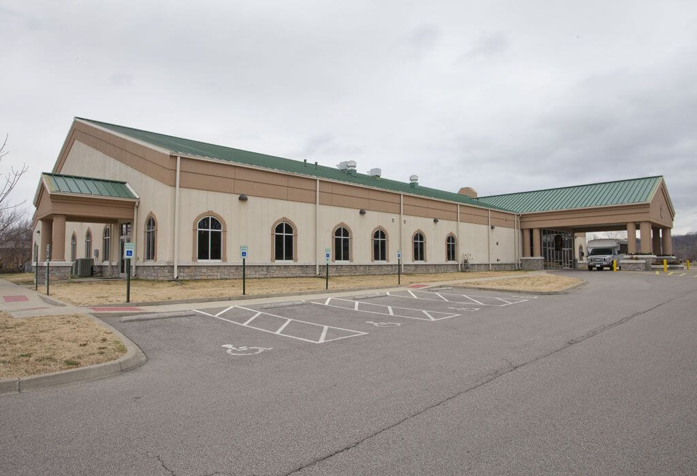Projects
Mosaic United Methodist
Square Feet
Project Location
Construction Dates
End User
Property Details
Building 20,292 s.f. consisting of two Butler steel building units. Fire suppression was required. Sitework consisted of parking lot improvements, sidewalks, and concrete curbing, emergency access from flood plain. Primary use is for worship, fellowship, and class rooms for elementary and daycare. Building consists of two fully equipped commercial kitchens. Security and alarm systems, 4” poured concrete slab and foundations with perimeter foundation drains. Constructed of Butler steel for main building and carport roof is VSR solar green roof, Dryvit covered bell-tower only, there will be no steeple. The building was accented with masonry/coronado stone wainscot on the exterior.
Building is a design/build by Lichtefeld, Inc.
