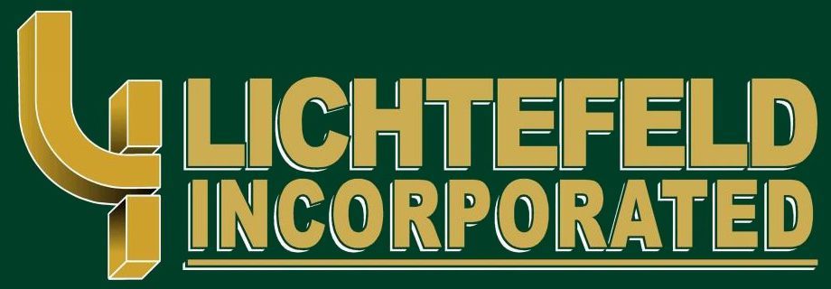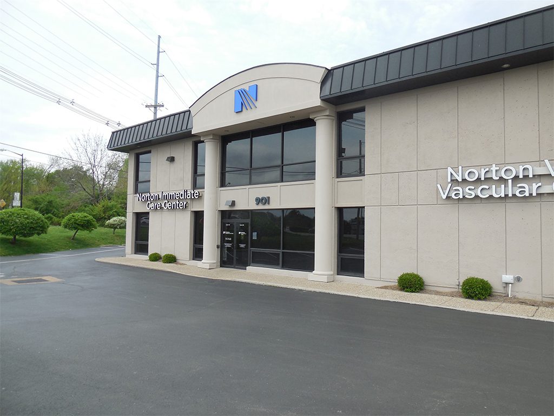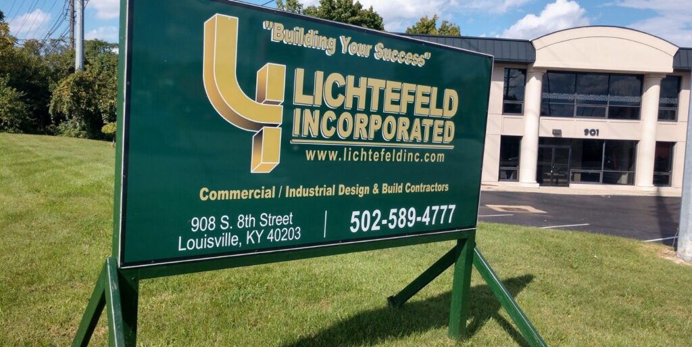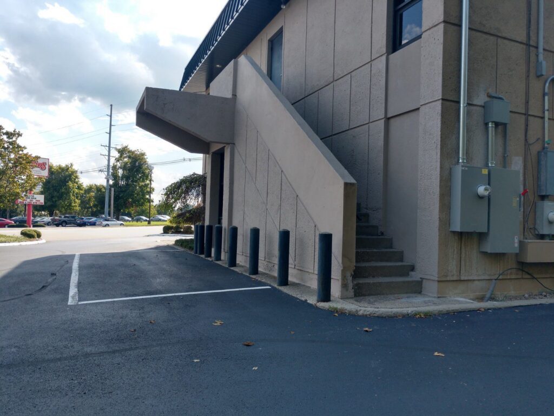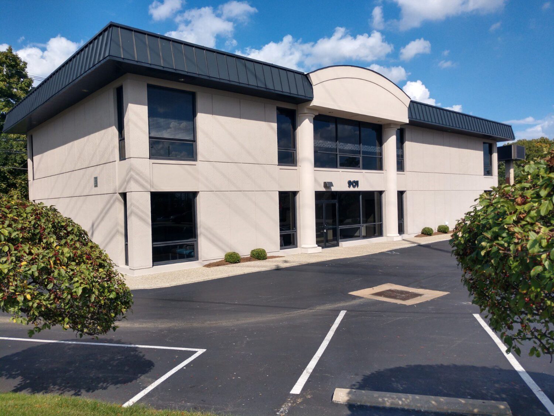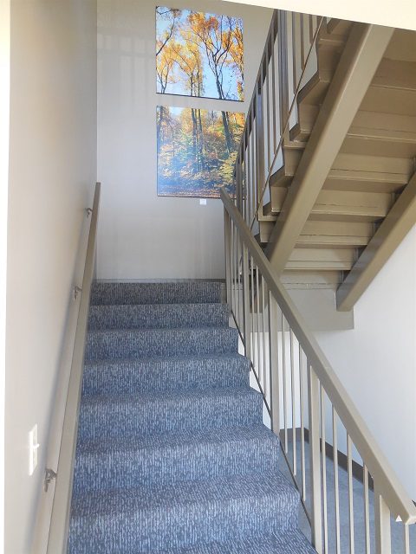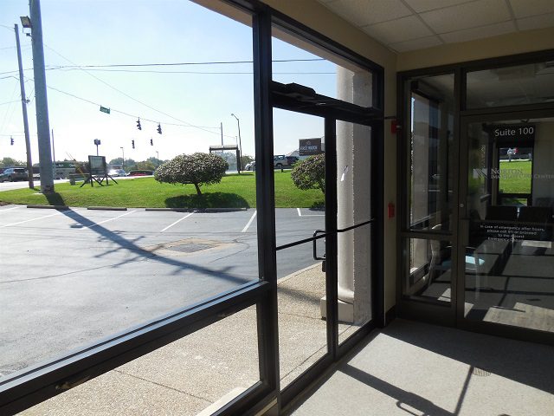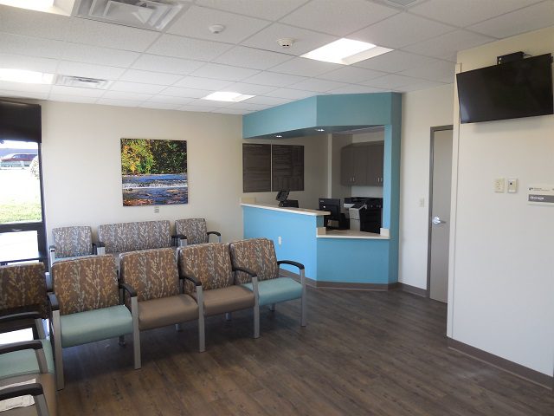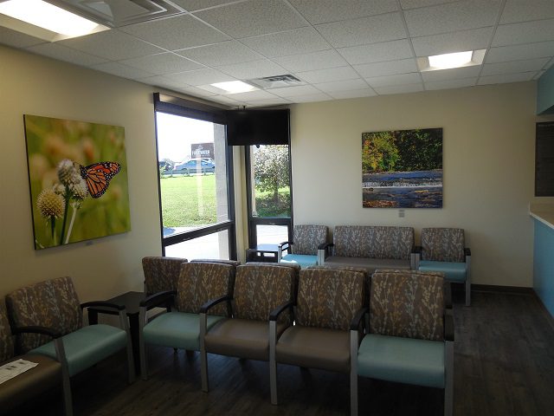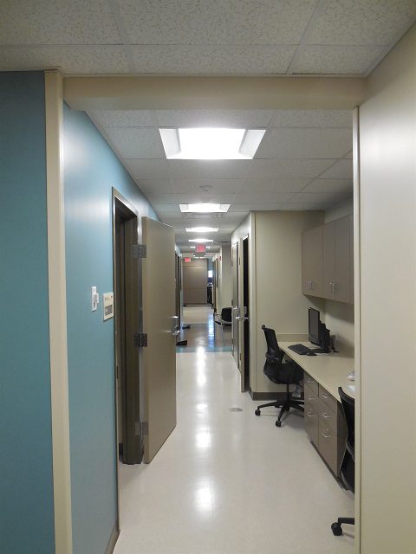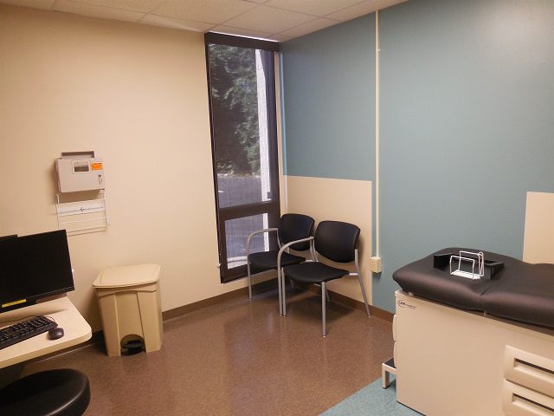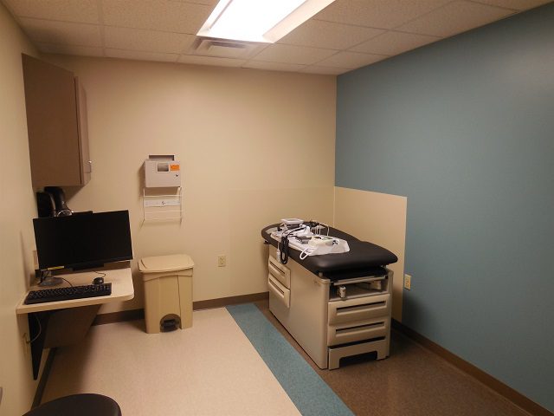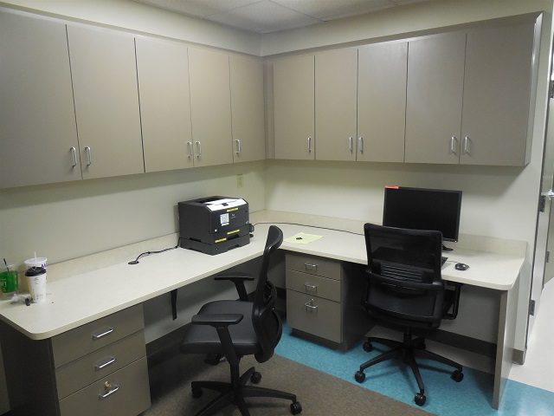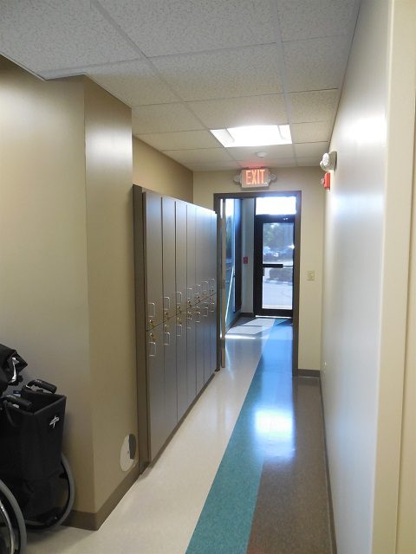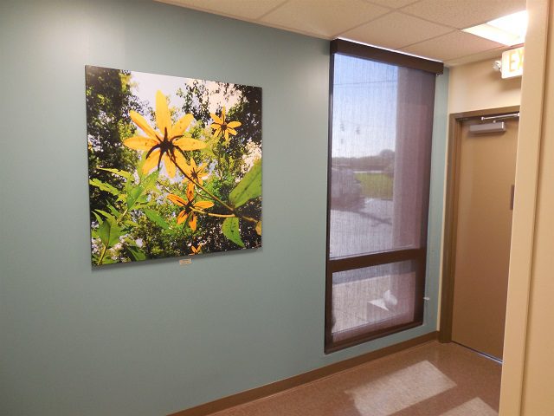Projects
Nortons ICC Dupont (first floor)
Medical Projects
Square Feet
4,040 s.f.
Project Location
901 Dupont Rd. , Louisville, Ky
Construction Dates
6-15-18 to 10-15-18
End User
Medical
Property Details
Renovation project for Norton’s Medical. Complete interior gut and renovation of the 1st floor. Includes demolition, main sewer line replacement, framing, and drywall, acoustical ceiling , plumbing, HVAC, complete electrical upgrade and rework, painting of the exterior/interior building , case work upgrades, replace storefront glass new flooring as well.
