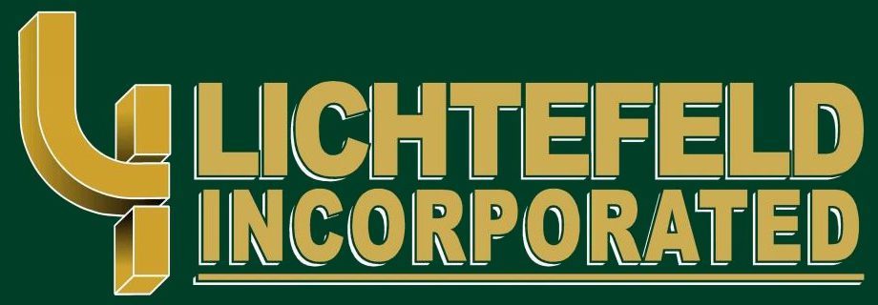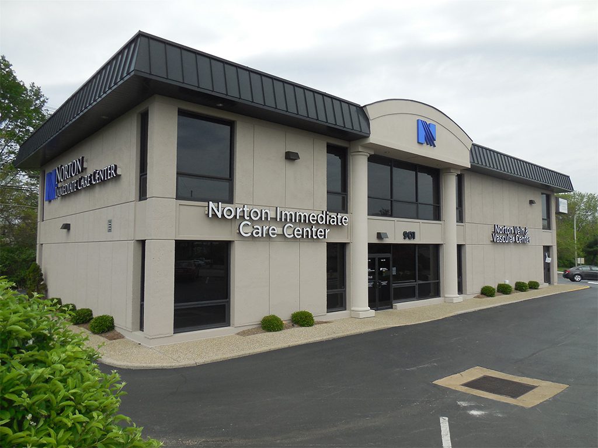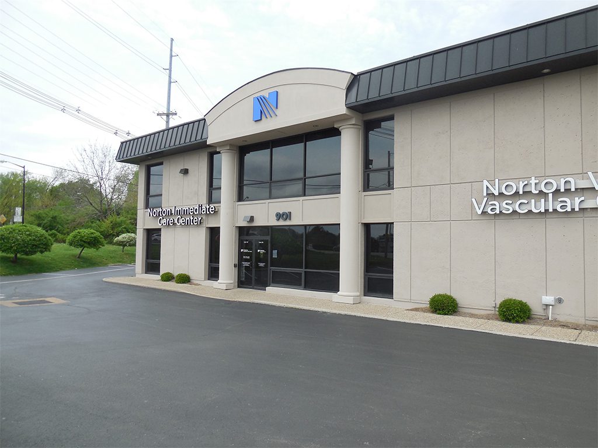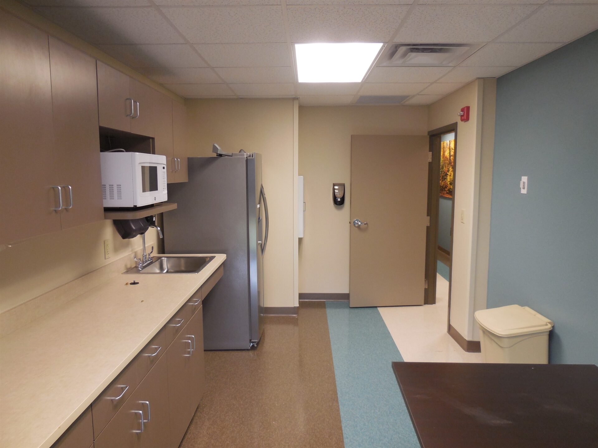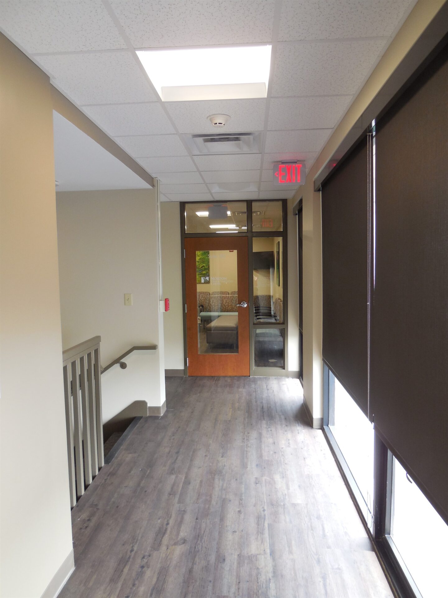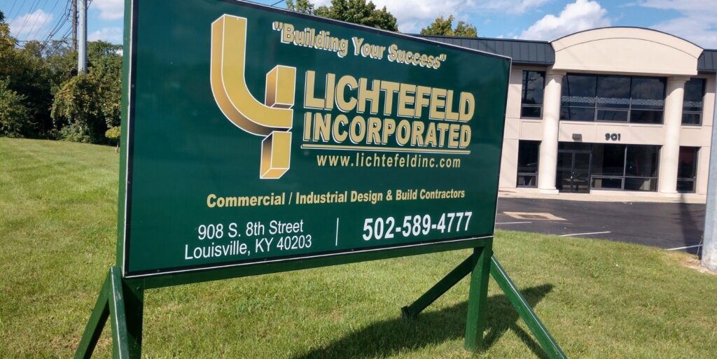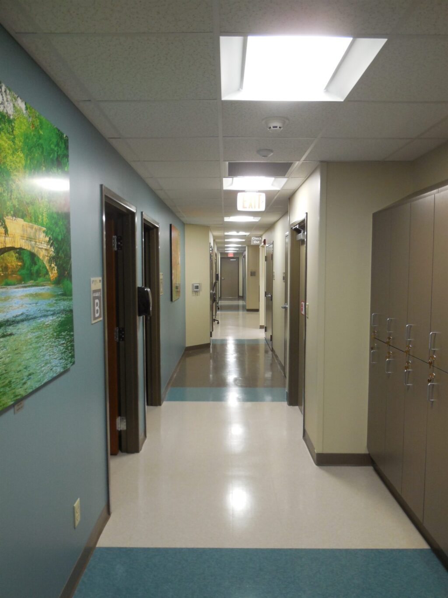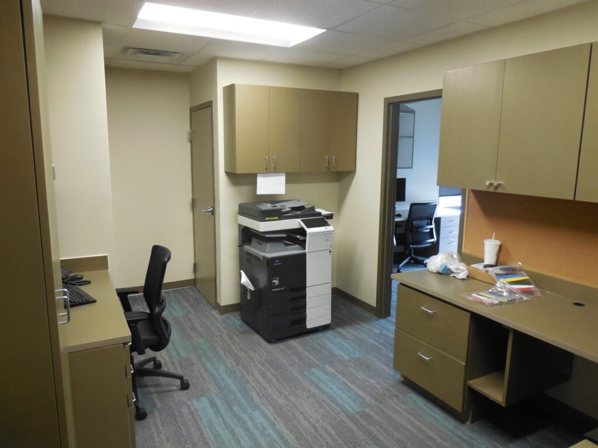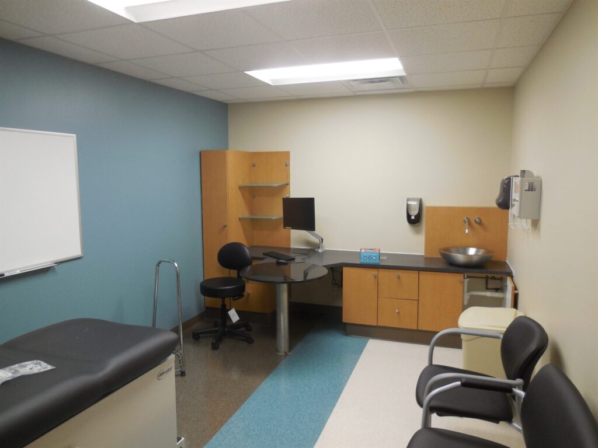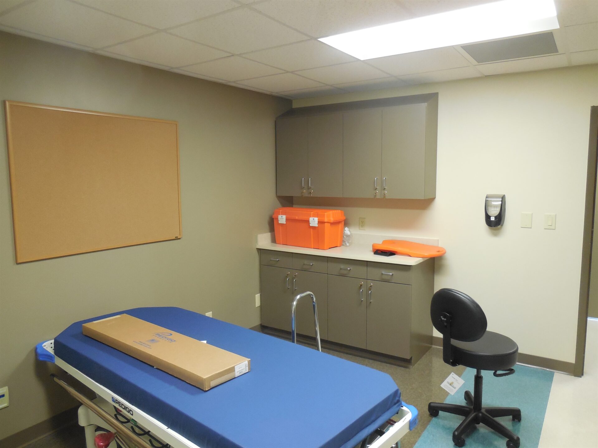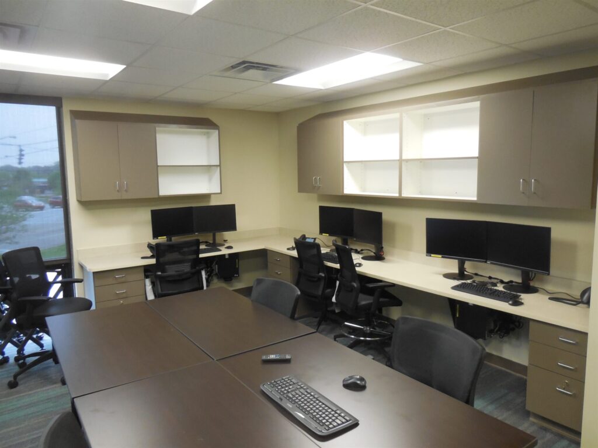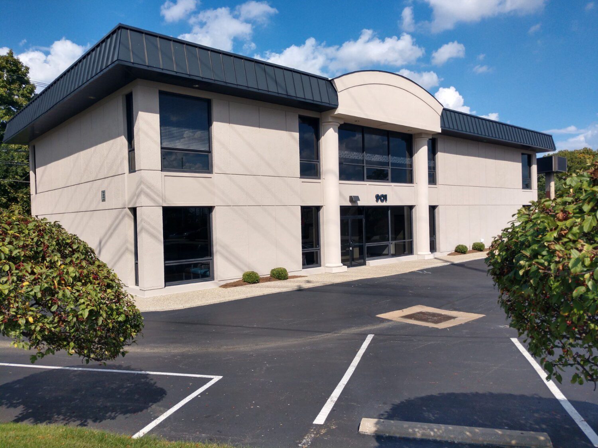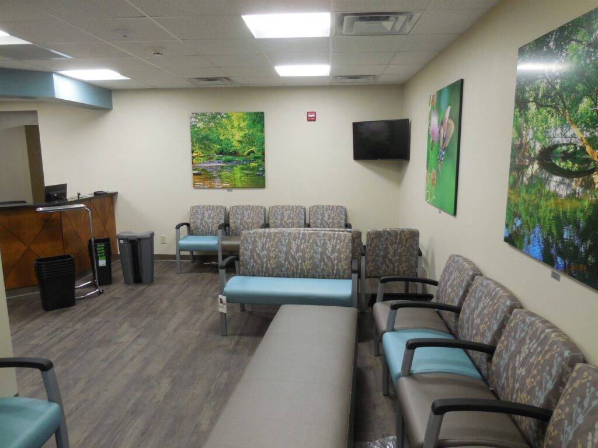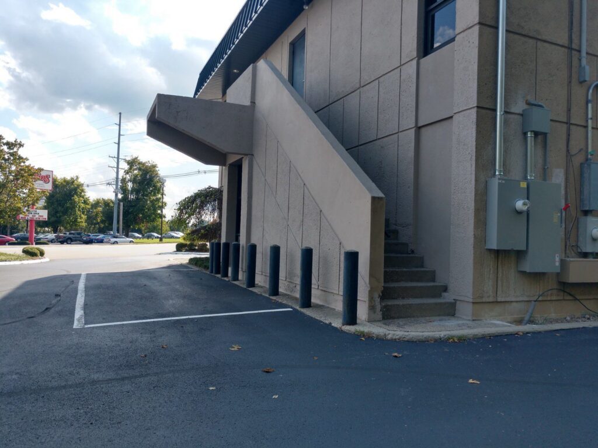Projects
Nortons Vascular Dupont (2nd floor)
Medical Projects
Square Feet
4,040 s.f.
Project Location
901 Dupont Road, Suite 200 Louisville Ky
Construction Dates
10-1-18 thru 12-20-18
End User
Medical
Property Details
Renovation project for Norton’s Medical. Complete interior demolition and renovation of the 2nd floor. Includes removing all walls, floors, electrical, plumbing, HVAC, Sprinklers, ceilings, insulation, main sewer line replacement, reconfigure framing and drywall replacement, acoustical ceiling, plumbing, HVAC, complete electrical upgrade and rework, painting of the exterior/interior building, case work upgrades, replace storefront glass and new flooring as well. entire floor plan was a total rework and reinstall.
