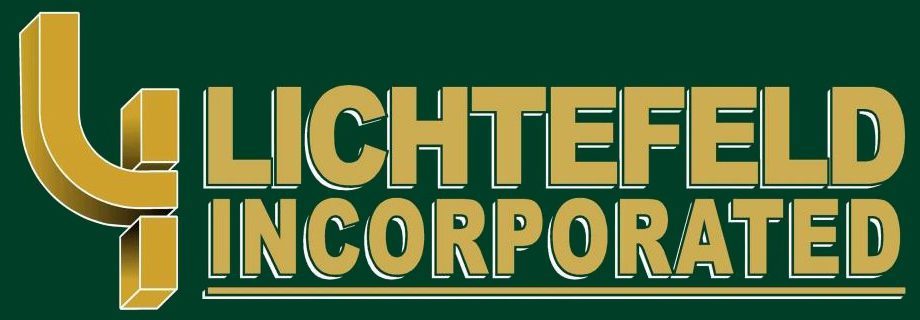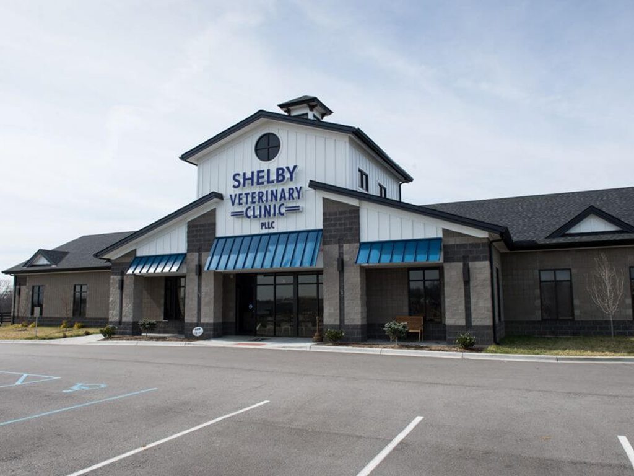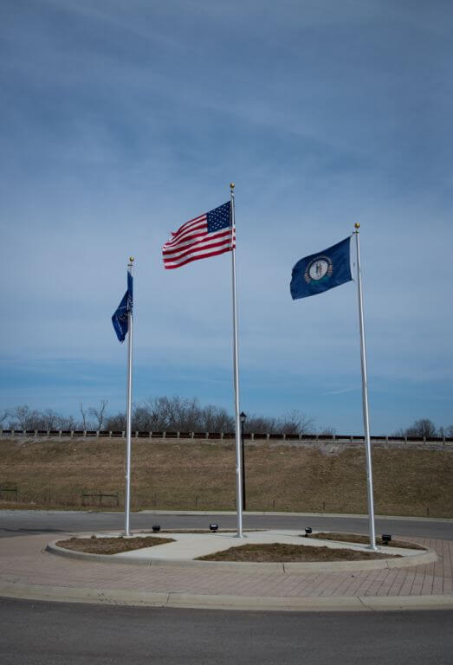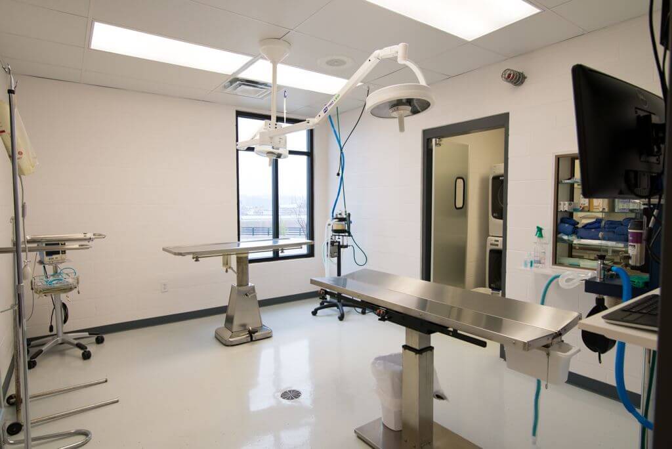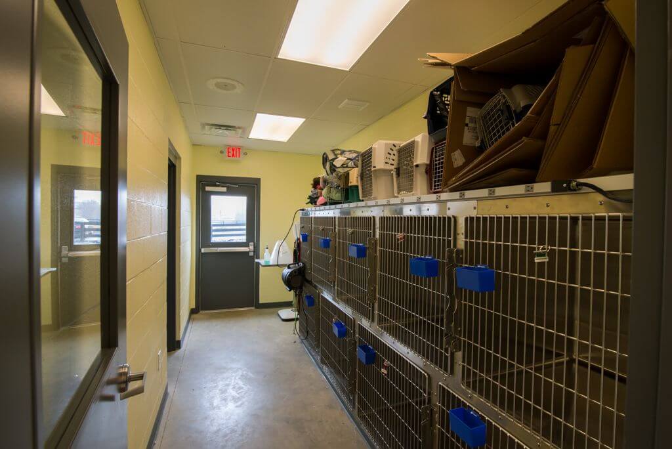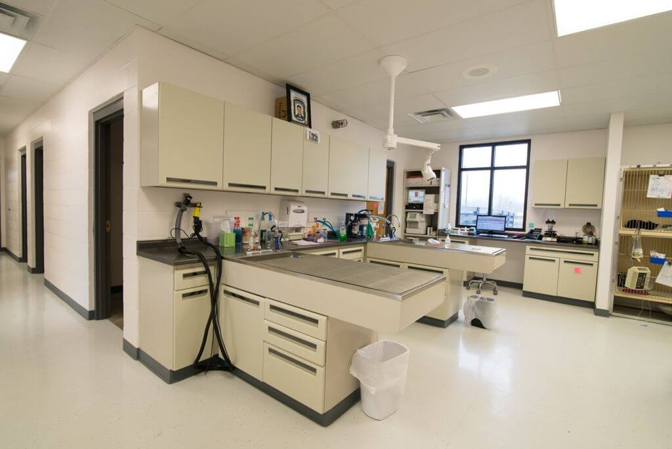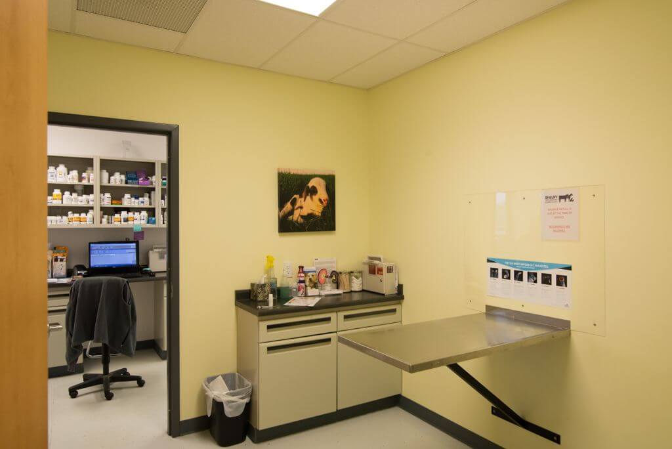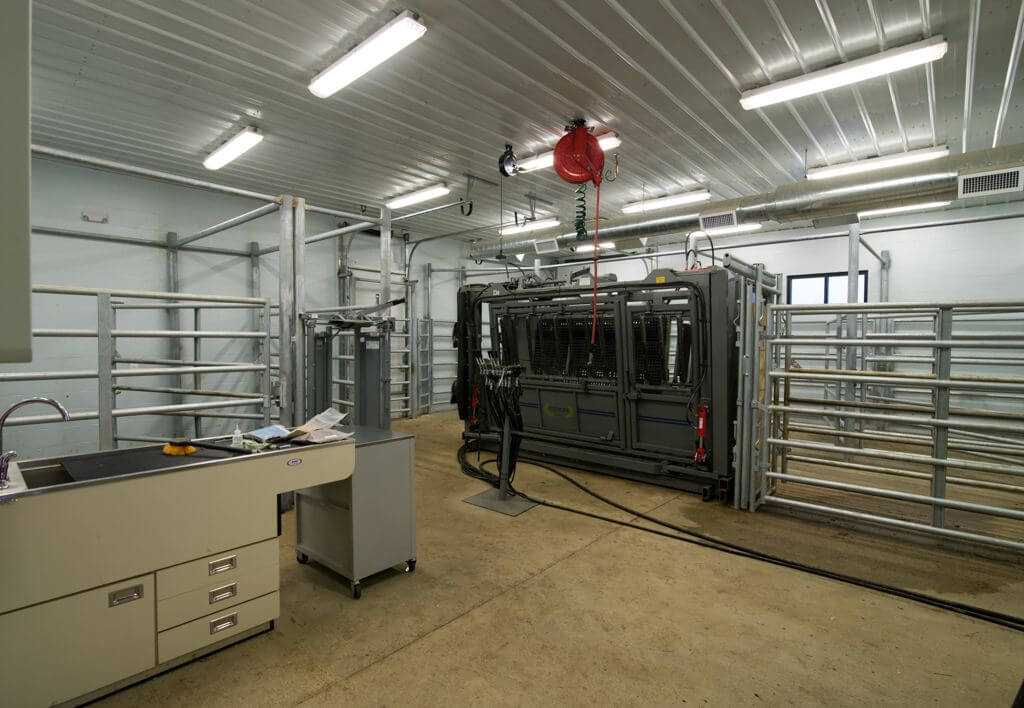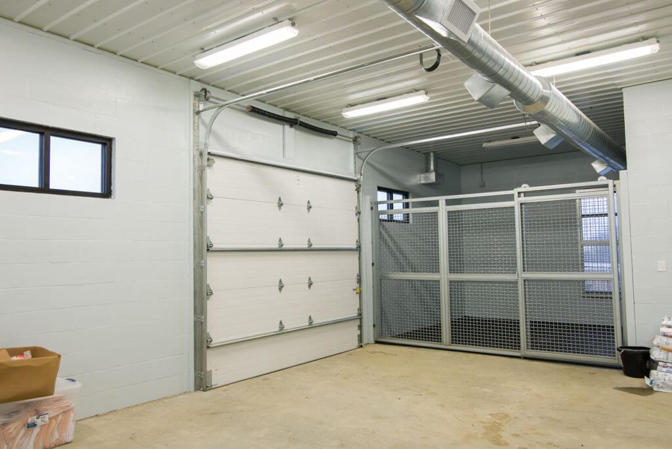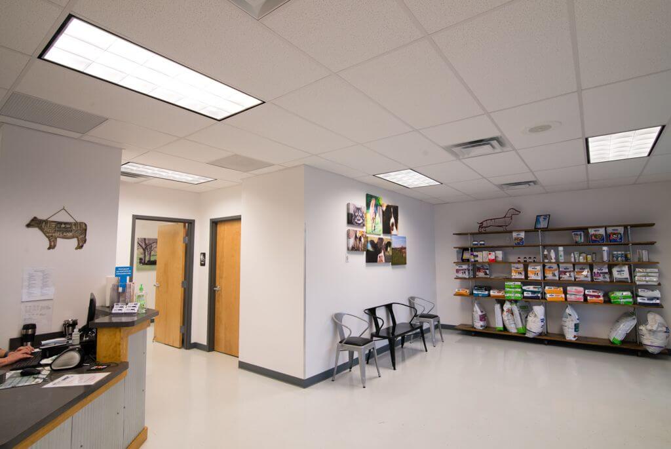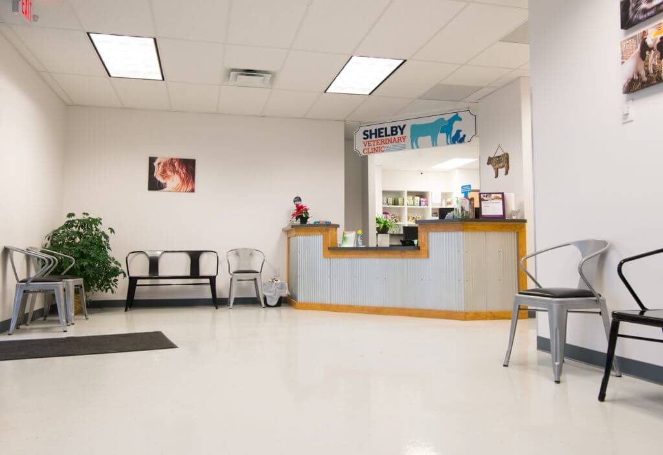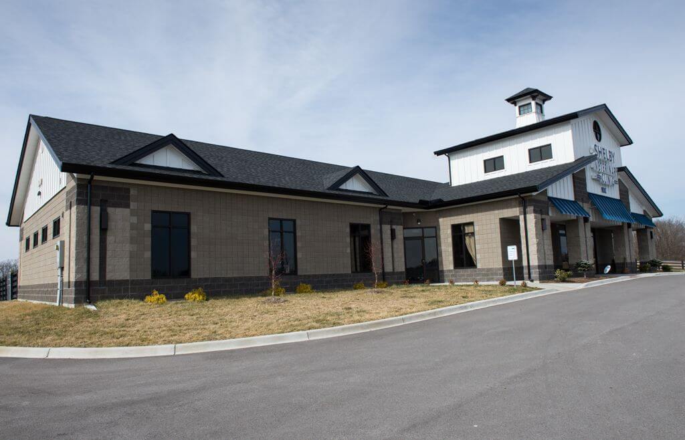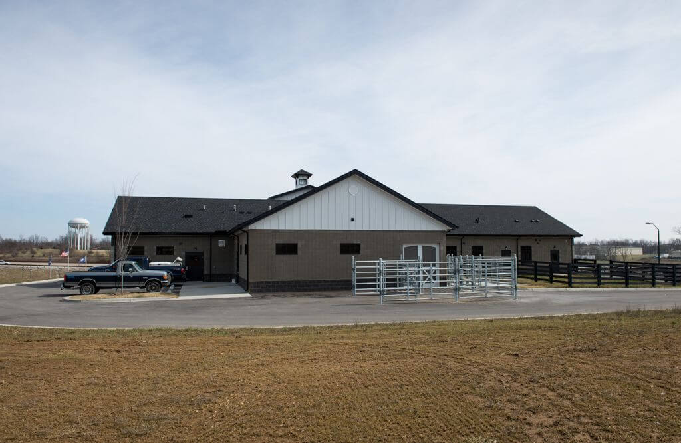Projects
Shelby Vet Clinic
Medical Projects
Square Feet
7,500 s.f.
Project Location
61 Legends Court, Shelbyville, KY
Construction Dates
11-1-14 thru 5-2015
End User
Medical
Property Details
This project is a one story, masonry block structure, wood framed roof truss, shingled roof, metal exterior accents, store front glass, store front lobby . The interior has block kennel stalls with glass facade kennel doors. The kennels have exterior entry/exit to a fenced in dog run outside. Interior construction designed for cattle corals for bovine treatment and there are areas for small animal medical treatments. There are offices, exam rooms, X-ray, break rooms, restrooms, waiting area.
The project was designed and built by Lichtefeld, Inc partnered with Berry Prindle Architects for the Shelby Veterinary clinic.
