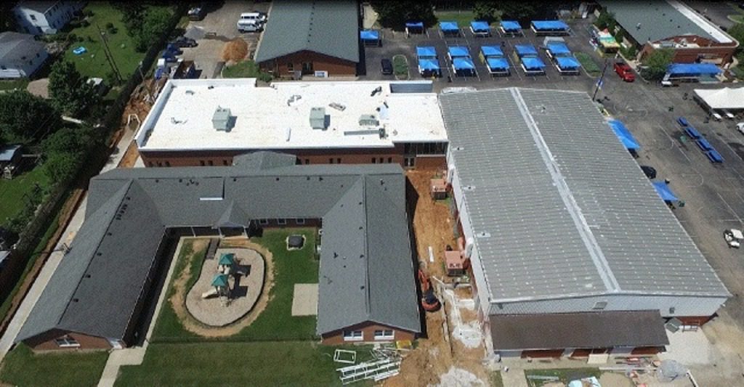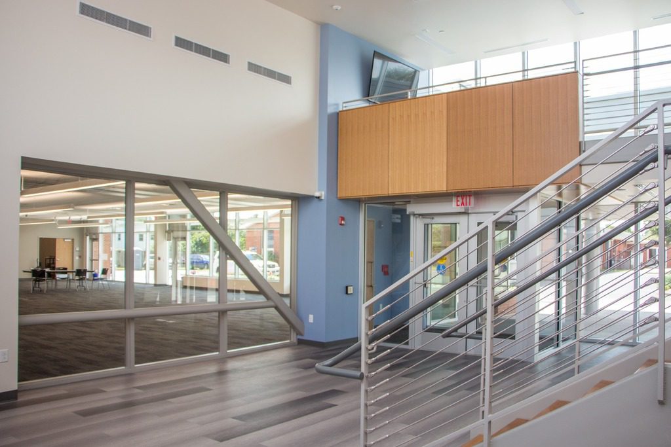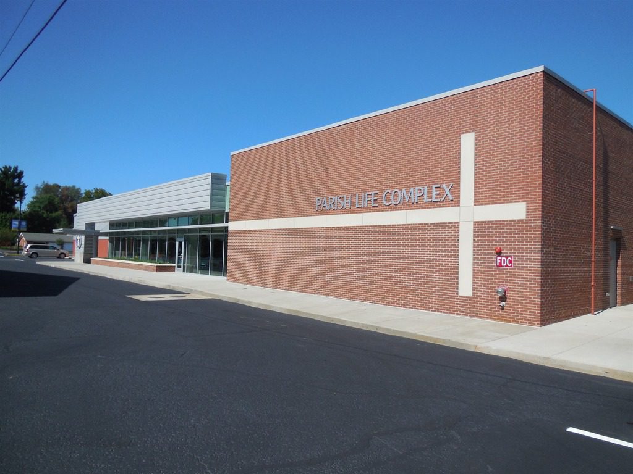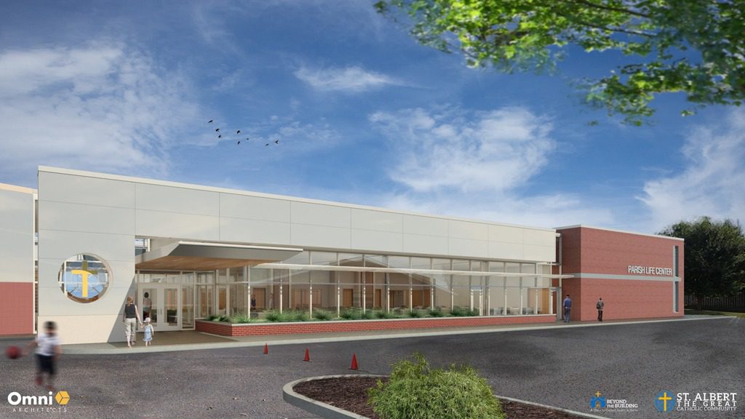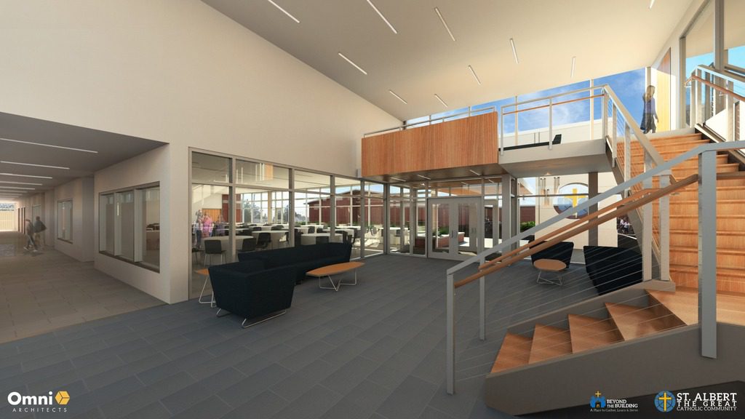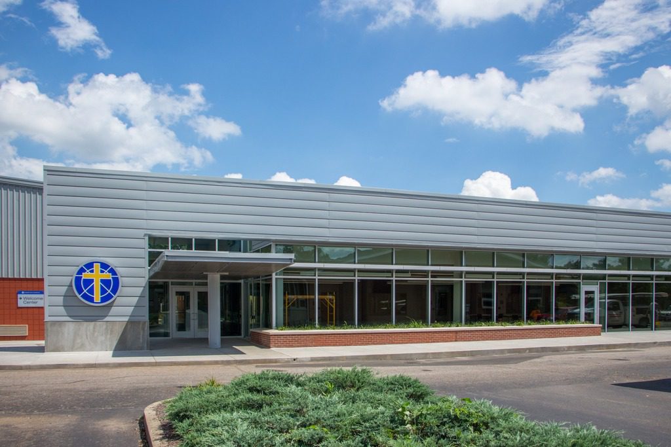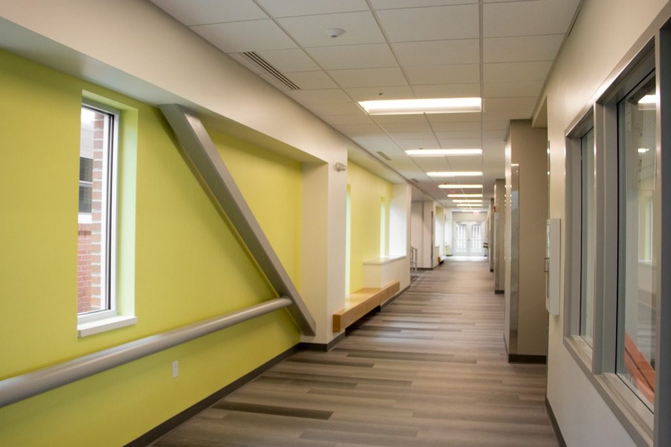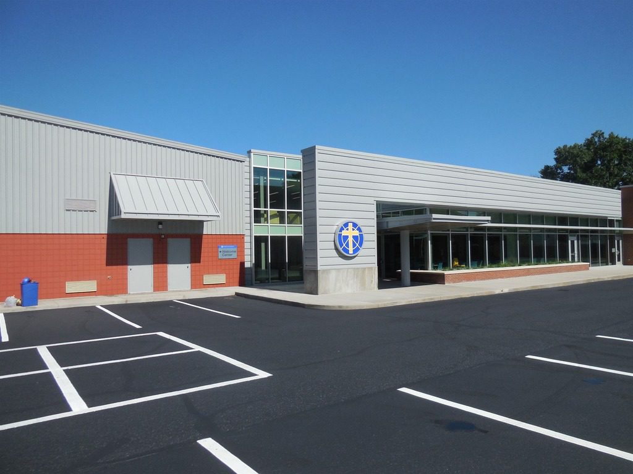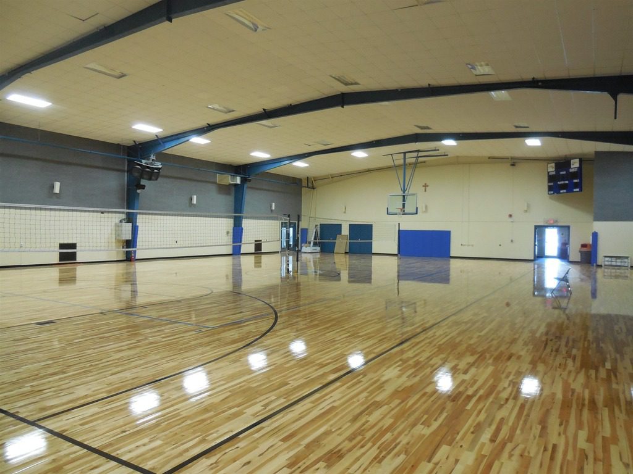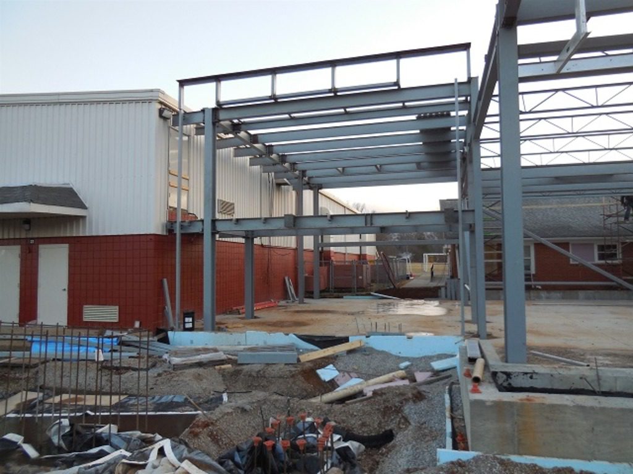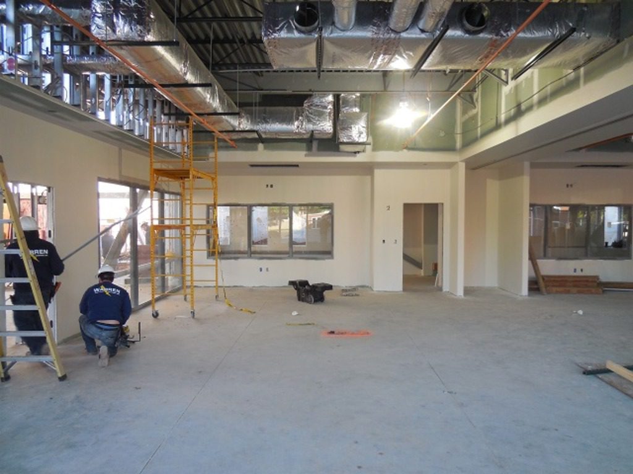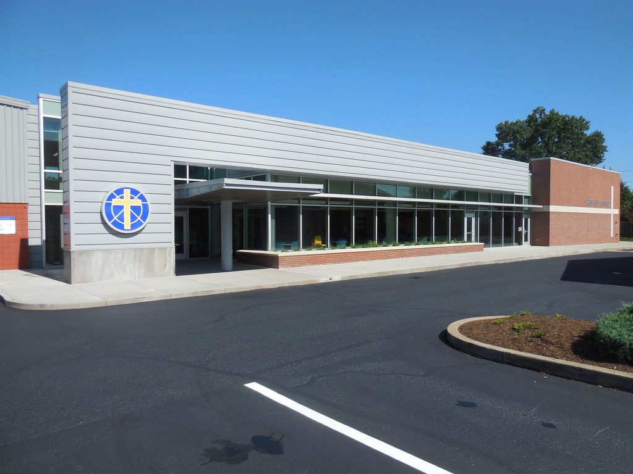Projects
St. Albert Family Life Center
Square Feet
Project Location
Construction Dates
End User
Property Details
Lichtefeld, Inc. has been awarded a 8,500 s.f. family life center building addition for St. Albert the Great Church. This project includes interior renovations for Willet Hall 5000 sf. gym and Hendricks Hall 5000 sf kindergarten. The addition will have a multi-generational room with movable partitions for sectional classrooms/meeting rooms, new restrooms, a storage room, and mechanical room. There will also be a concession stand addition to the gym. There will be a catering kitchen for reception usage and event rental space opportunities.
This project was bid out to 5 general contractors. The project came in over budget and Lichtefeld, Inc. was asked to value engineer the project to see how much could be saved while keeping the same foot print and floor plan for functionality. Lichtefeld, Inc. came up with a plan to save potentially $800,000.00 by reducing the scope and reworking the site utilities. The church chose not to take all of the value engineering ideas offered. Lichtefeld, Inc. value engineered the project to bring it back in budget saving the church $400,000.00 after negotiations for the project.
Lichtefeld, Inc. is blessed to have the opportunity to serve St. Albert the Great Church. Thank you St. Albert the Great Church.

