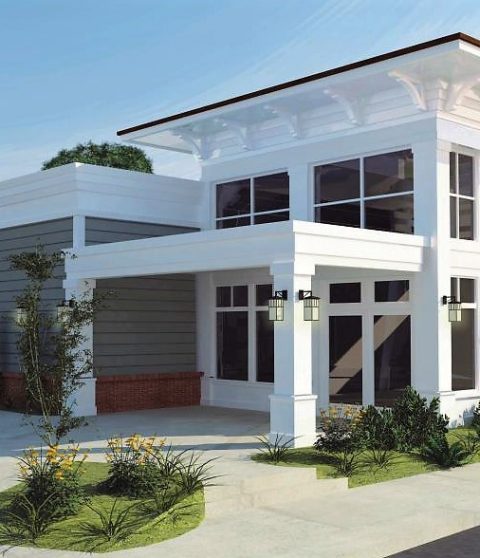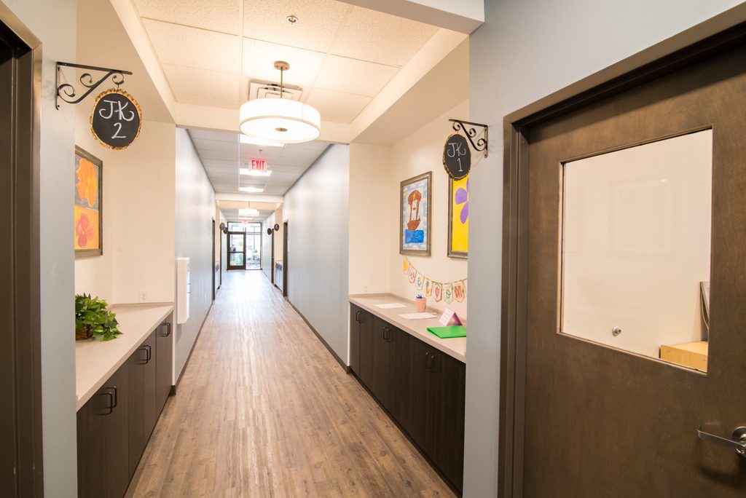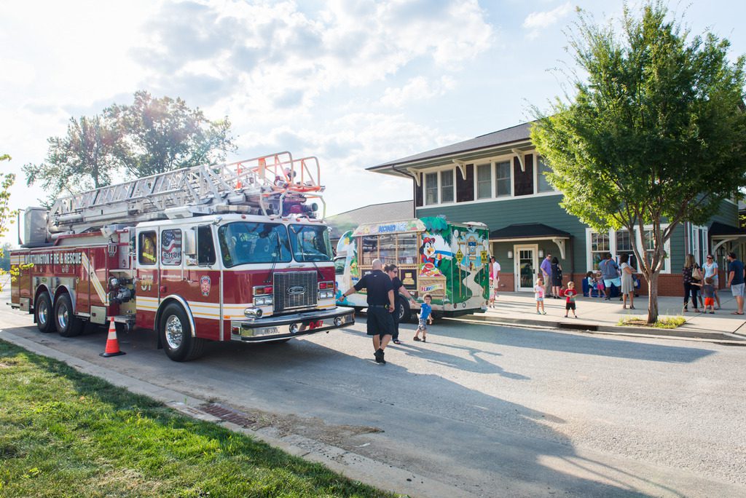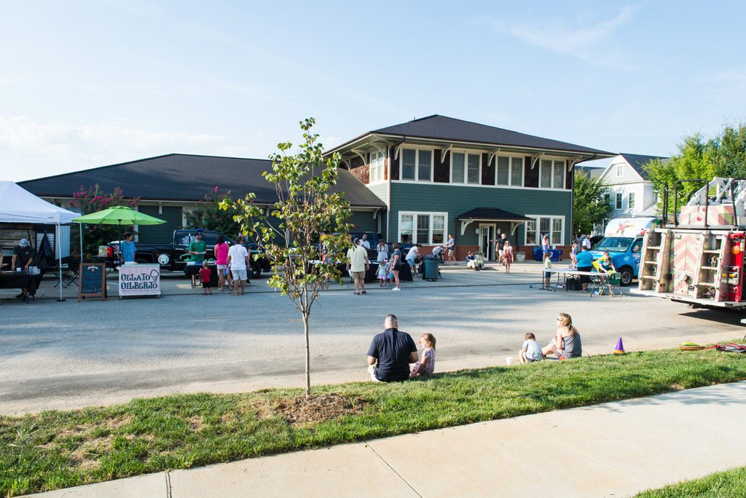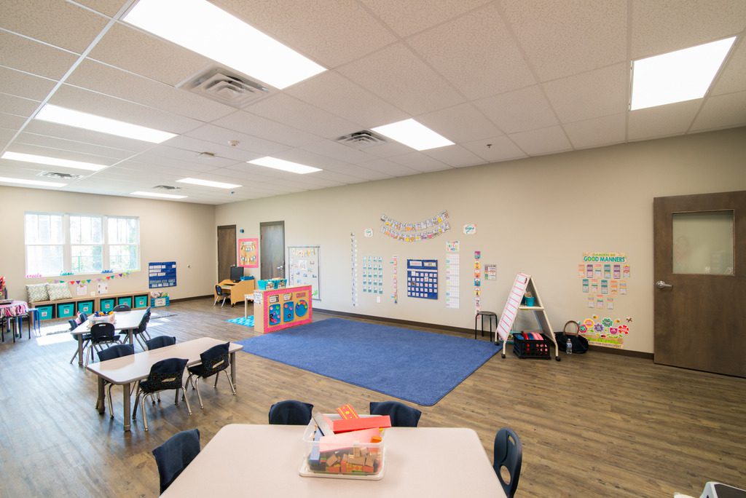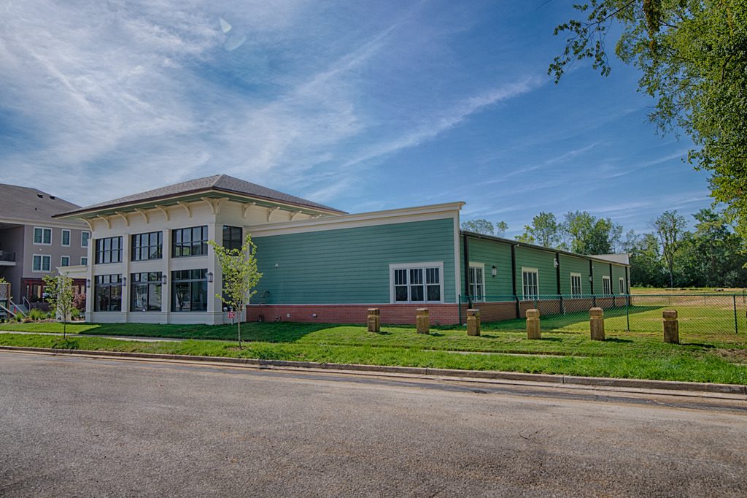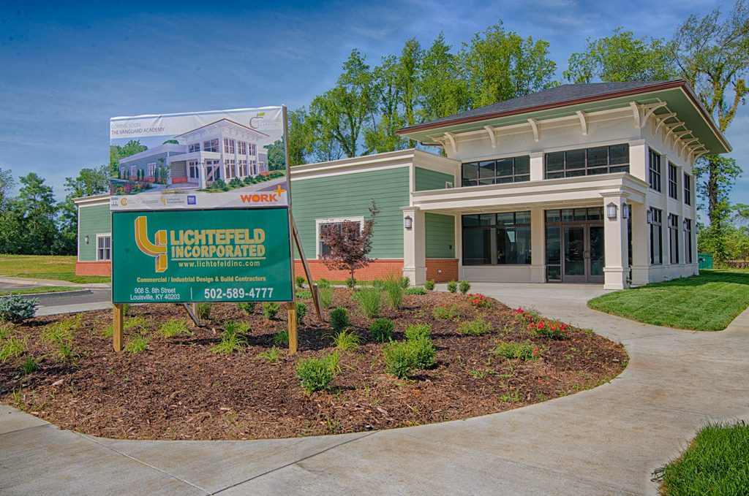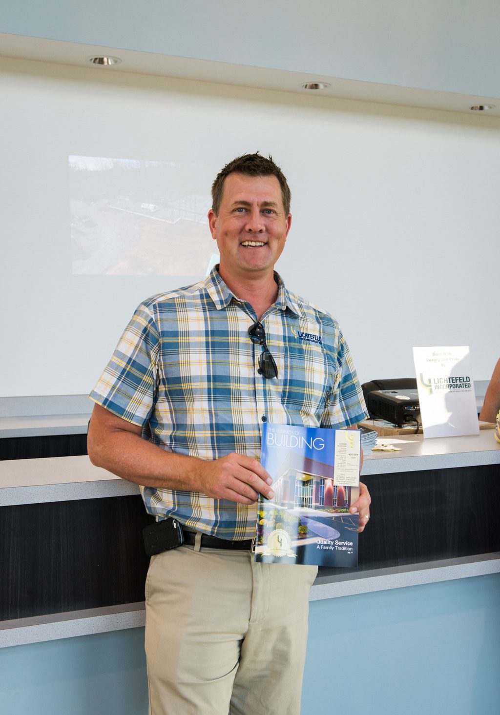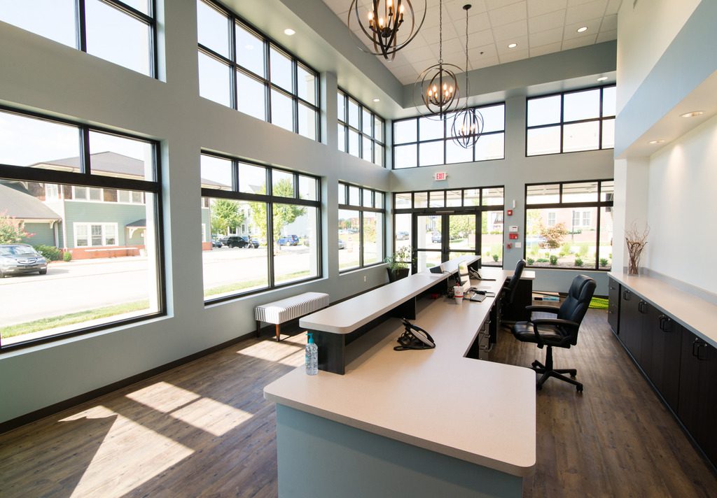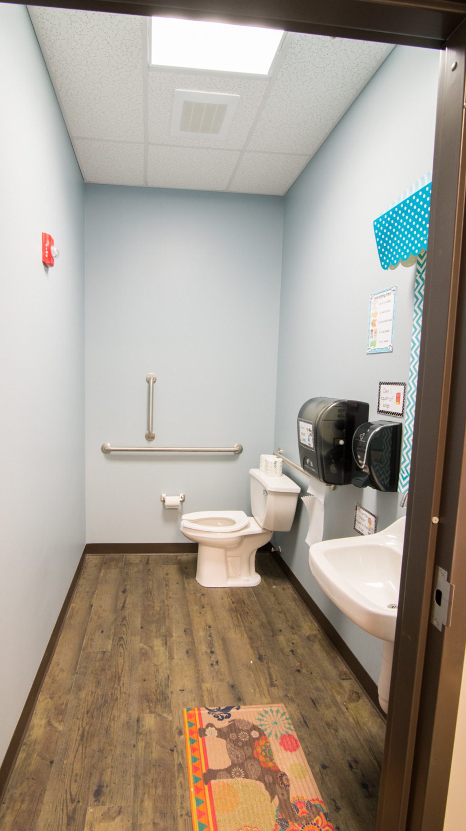Projects
Vanguard Academy
Square Feet
Project Location
NORTON COMMONS
Construction Dates
End User
Property Details
This project is a 9,725 s.f. preteen private elementary school located in Norton Commons. Lichtefeld, Inc. was awarded the job in December of 2016. The project is a conventional steel structure with a metal studs, exterior plywood, Hardie plank siding, insulated exterior wall for the shell. There will be Hardie plank lap board siding, Dryvit, and store front glass on the exterior. The roof will be a TPO rubber roof single sloped to the back. The interior will have four storm shelter rooms, several classrooms, restrooms, and meeting rooms. This one story building was designed by The WORKS Archtectural firm, value engineered by Lichtefeld, Inc. to bring the project in budget for the owner. Lichtefeld, Inc. has 5 months to complete the job to be ready for July occupancy.

