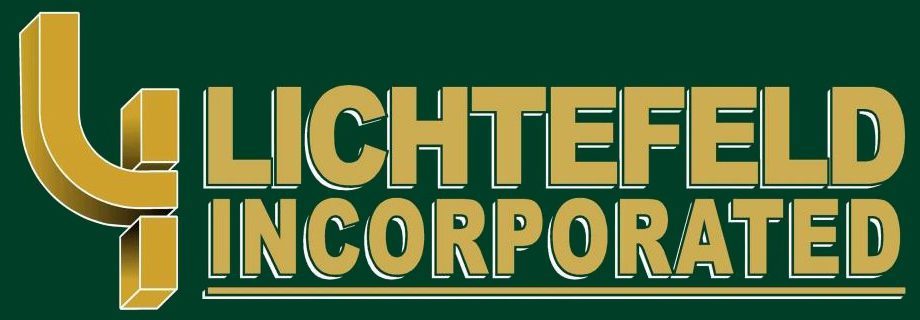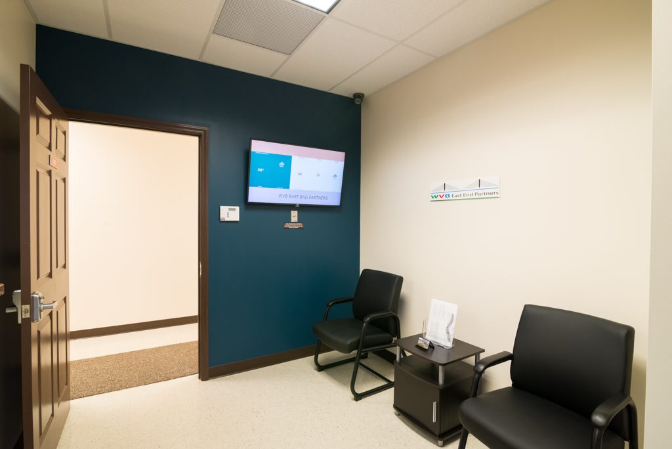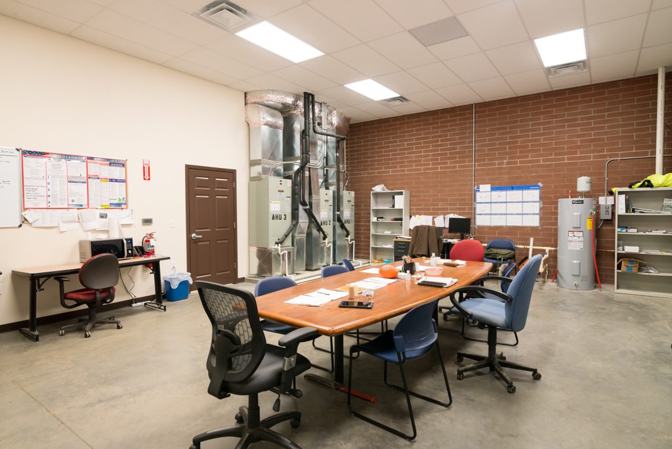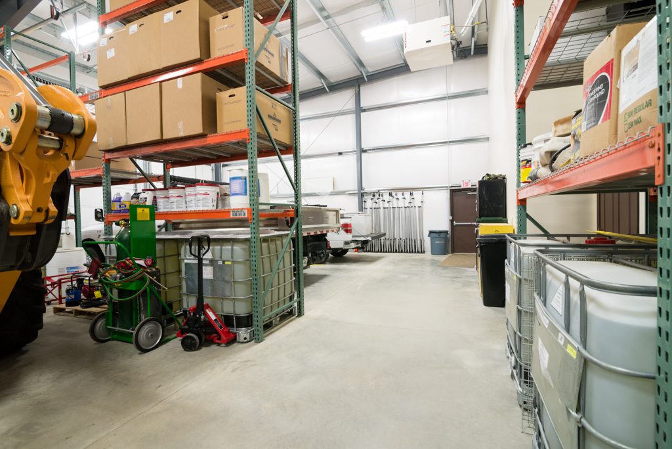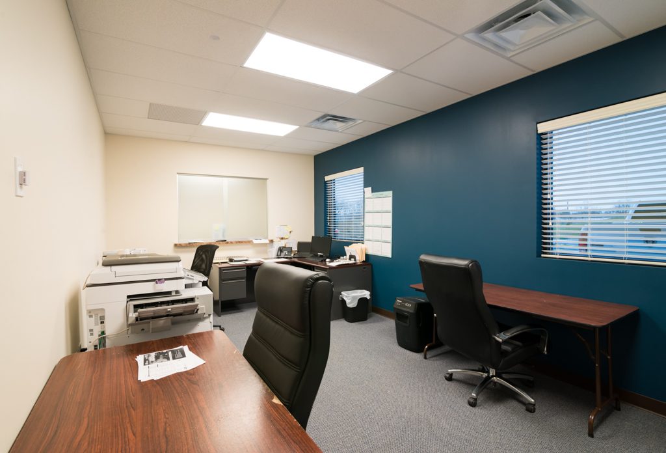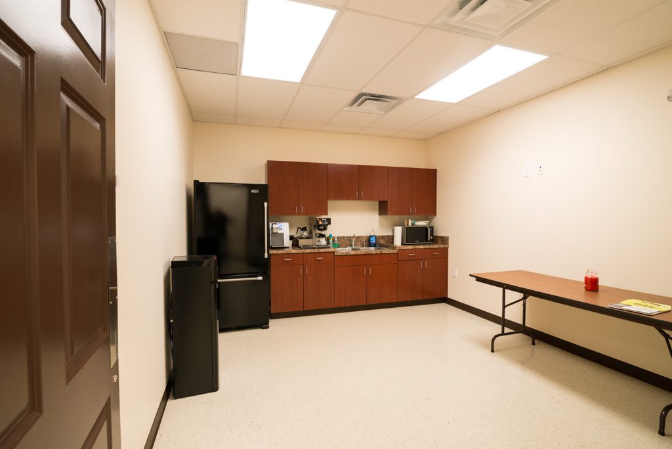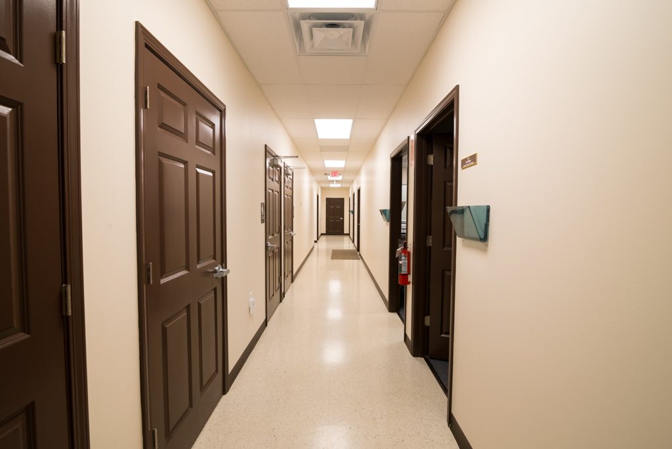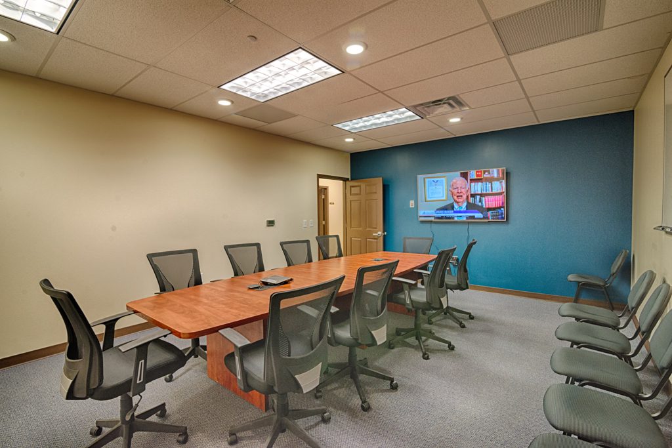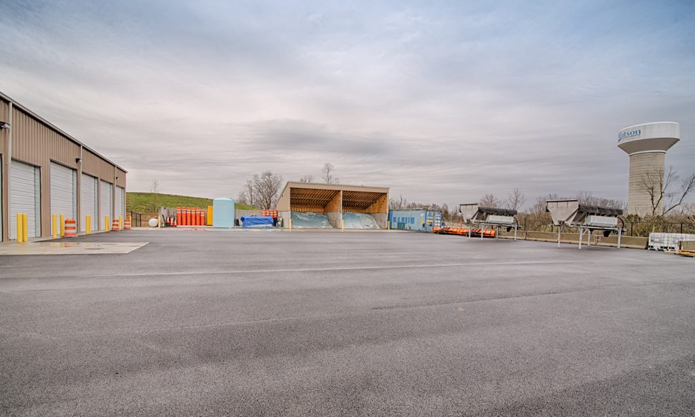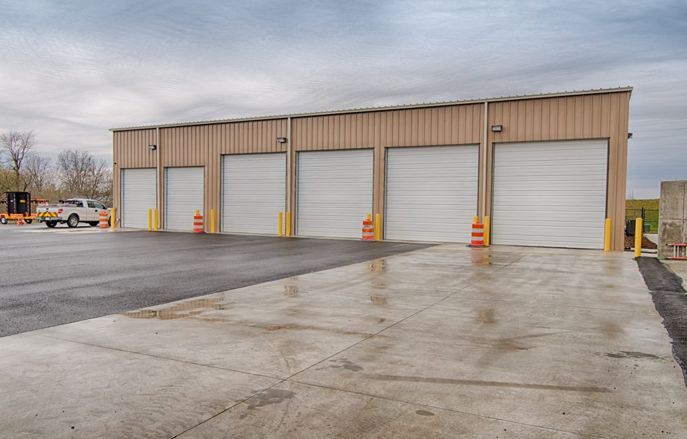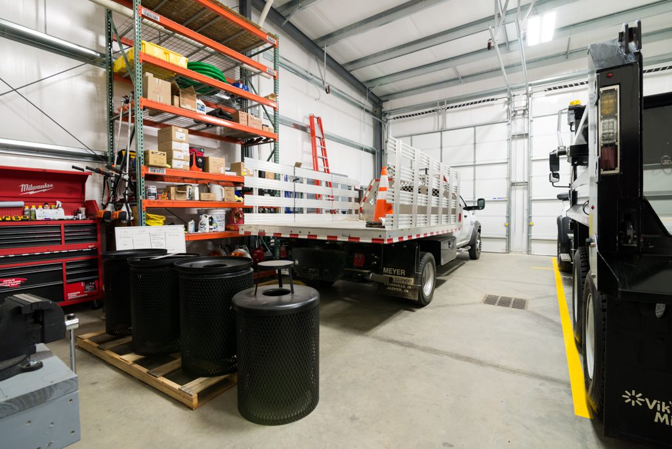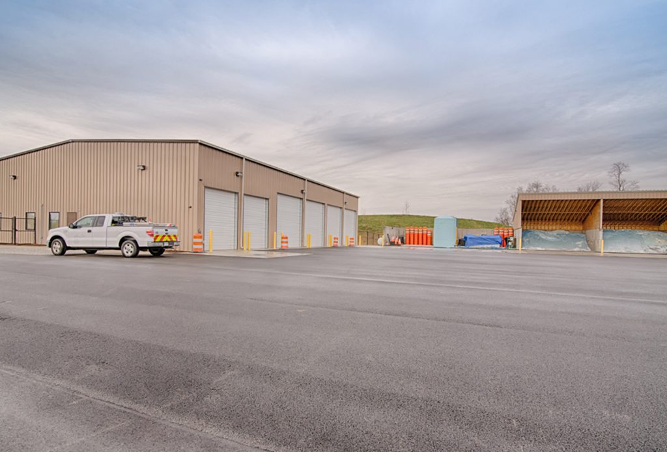Projects
Walsh O and M East End Bridges
Public Services Buildings
Square Feet
Project Location
Construction Dates
End User
Property Details
6,500 s.f. office and garage facility for the bridge maintenance contract. Also a 2,500 s.f. brine area and covered salt storage building. All site work is by Walsh Vinci Construction. This project is a Butler manufactured steel structure building with screw down roof system. The walls are a combination of insulated 26 gage BRII metal panel and insulated wall panels. The front wall systems are made of Max Brick masonry laid in running bond fashion made to look like brick. The project was designed and built by Lichtefeld, Inc., Butler Mfg., partnered with QK-4 civil engineers and Berry Prindle Architects.
This is a maintenance facility for the East End Bridge.
