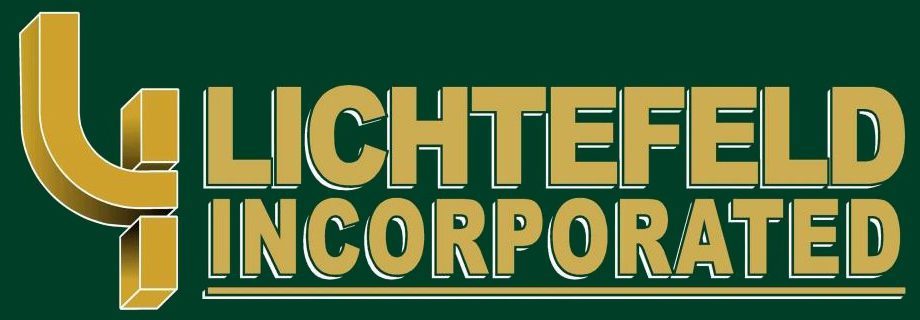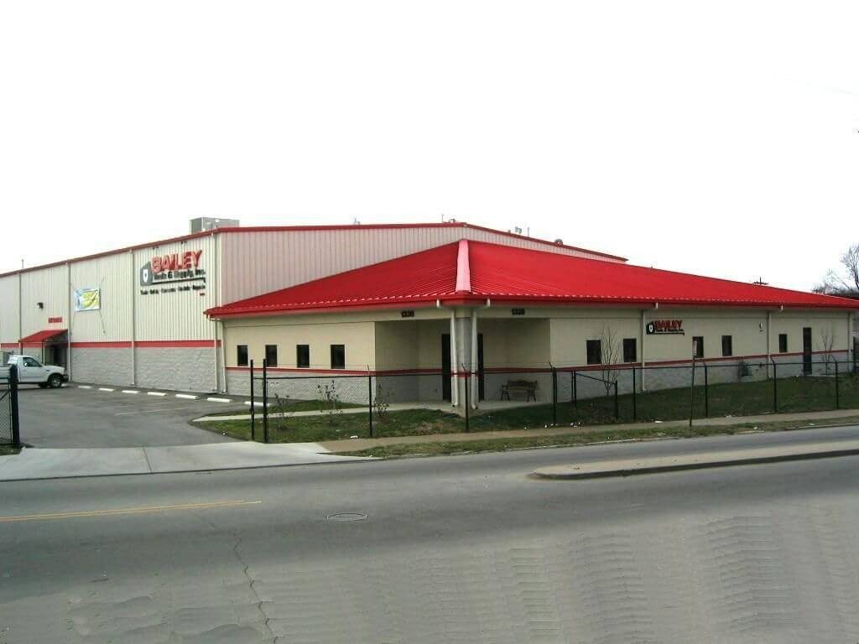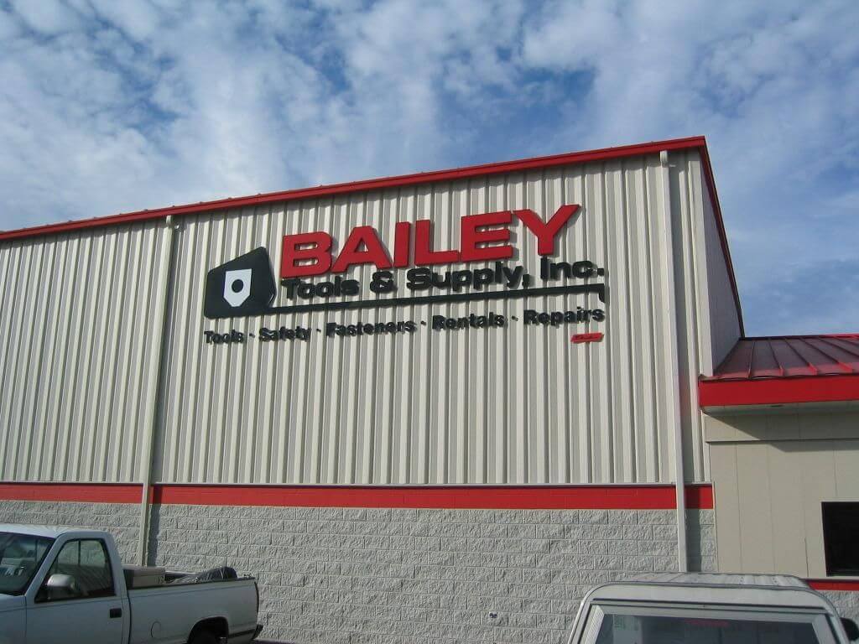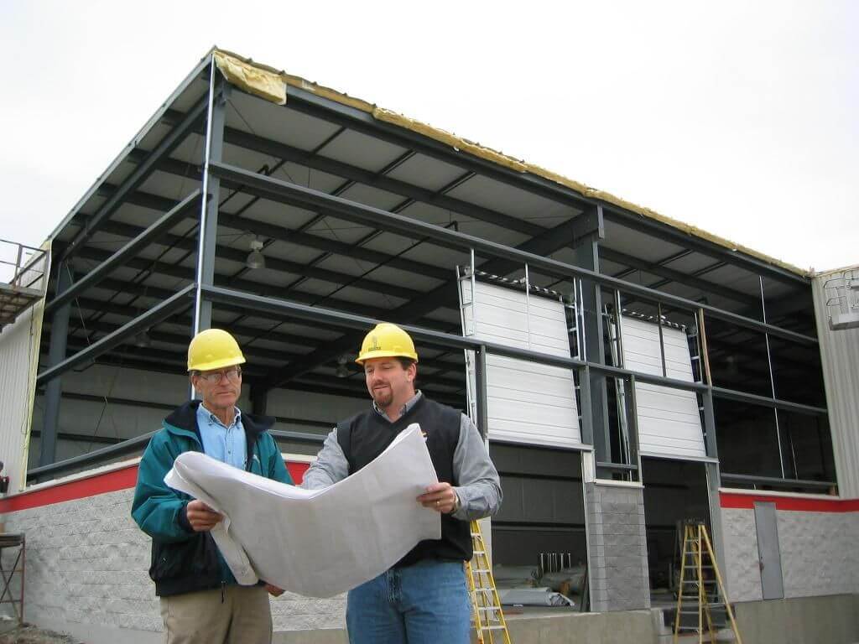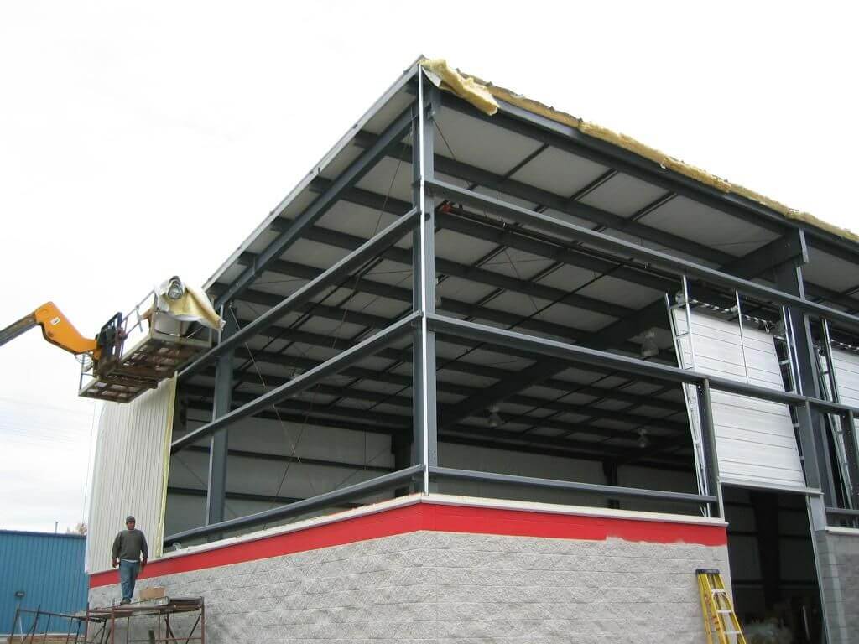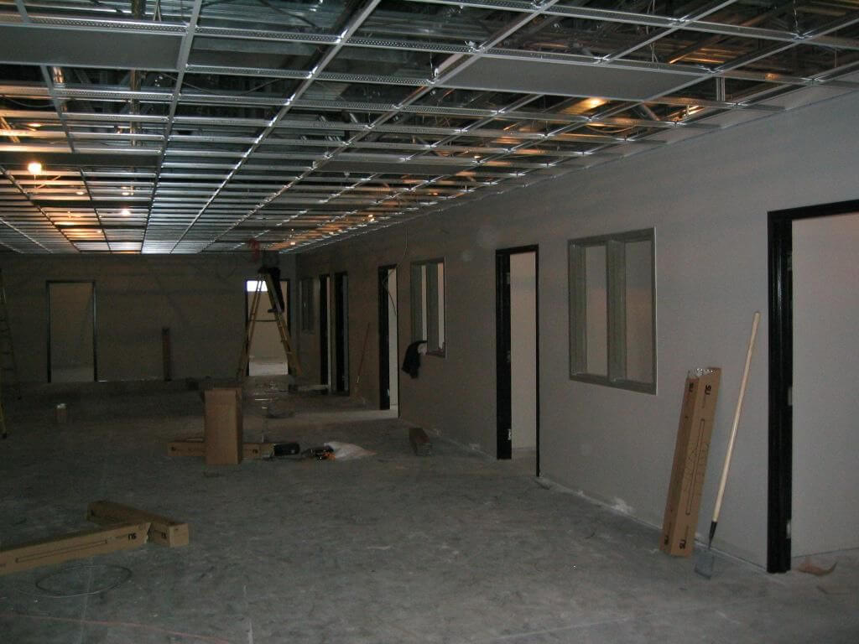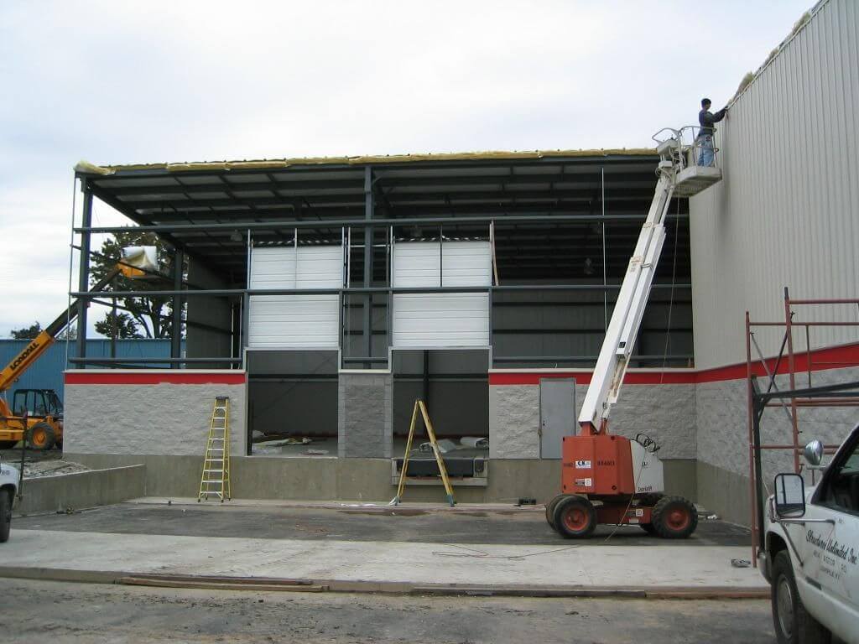Projects
Bailey Tools
Square Feet
Project Location
Construction Dates
End User
Property Details
27,000 s.f. office warehouse with sales department area for new tools, used tools and construction equipment rentals. The rear section of the building is 100′ x 200′. The front office is 50′ x 100′. There is a 2,000 s.f. mezzanine in the show room area. Front office area is 5,000 s.f. which includes masonry splitfaced block, Butler textured style wall panels, and a Butler red VSR standing seam roof system. The rear warehouse area is 25,000 s.f. which includes splitfaced masonry block, Butler shadow wall panels, red gutters and downspouts, and a MR-24 standing machine seamed roof system. There are also three truck docks, dock levelers, dock seals, storefront glass, canopies, overhangs, and new asphalt pavement.
Design/Build project by Lichtefeld, Inc.
