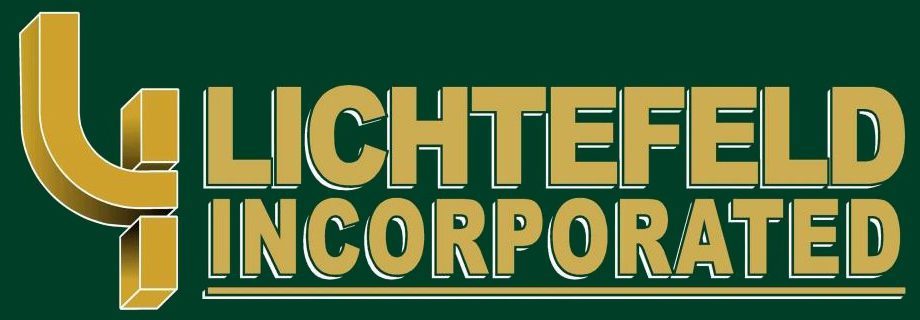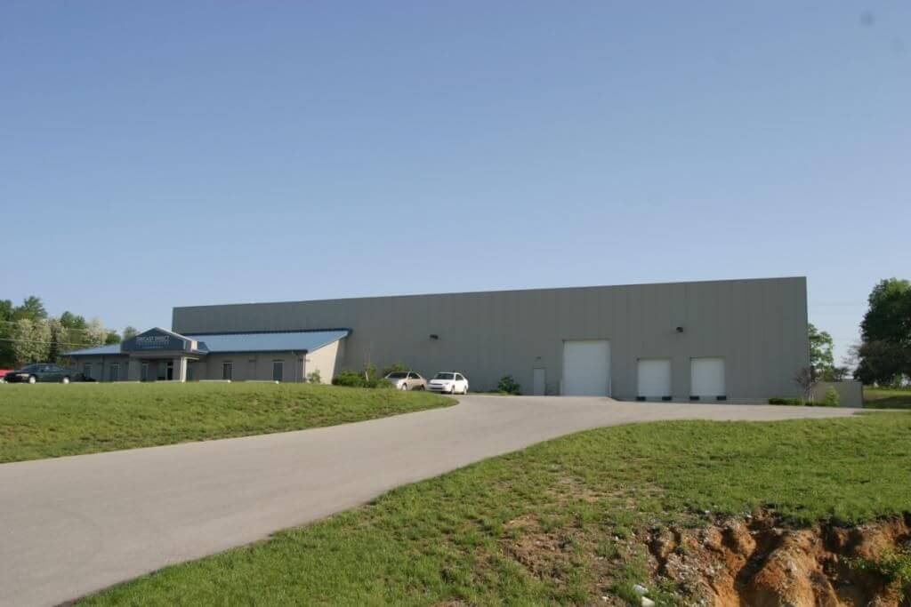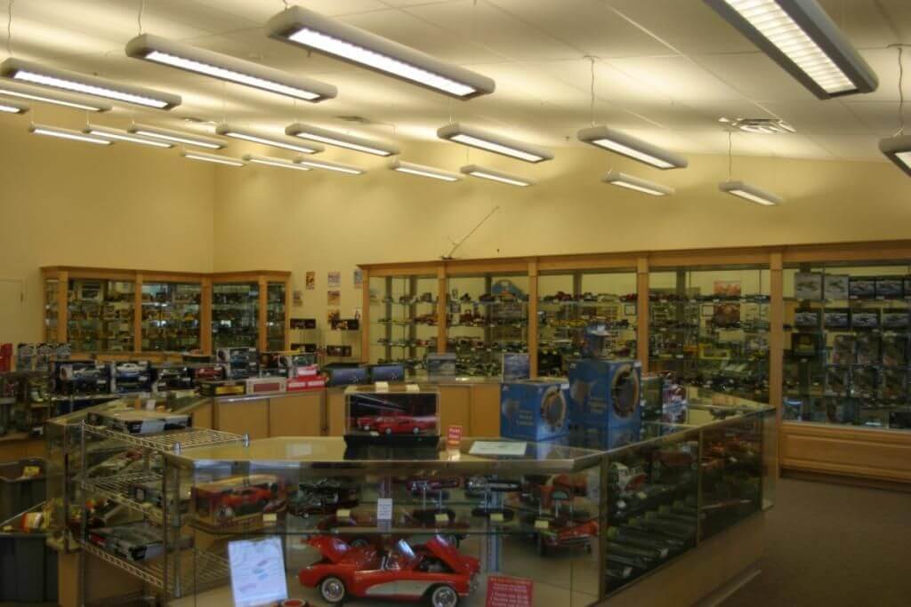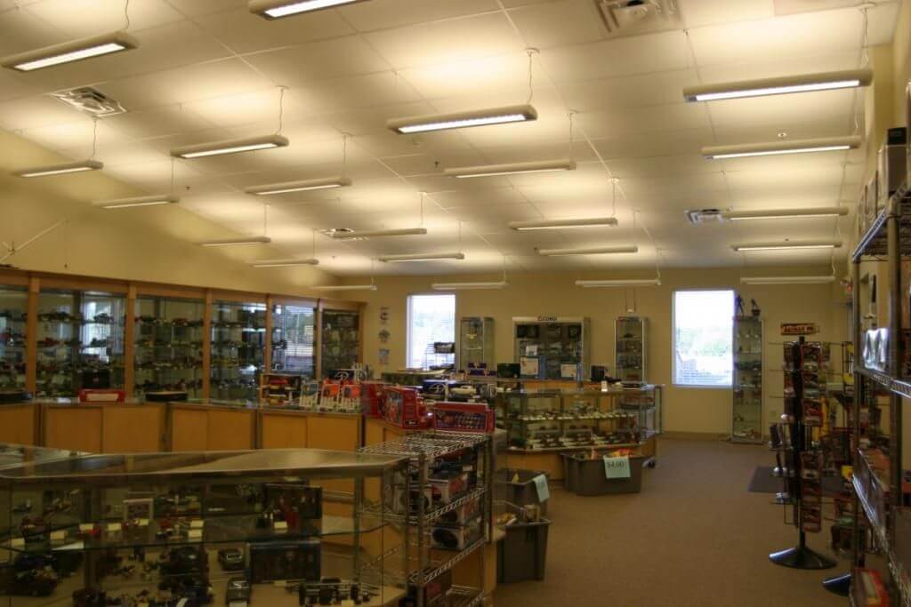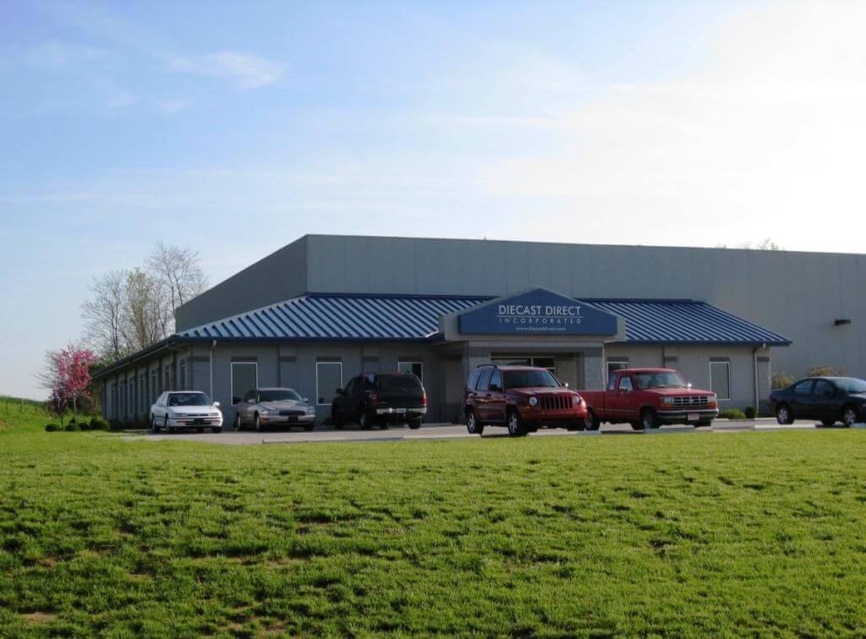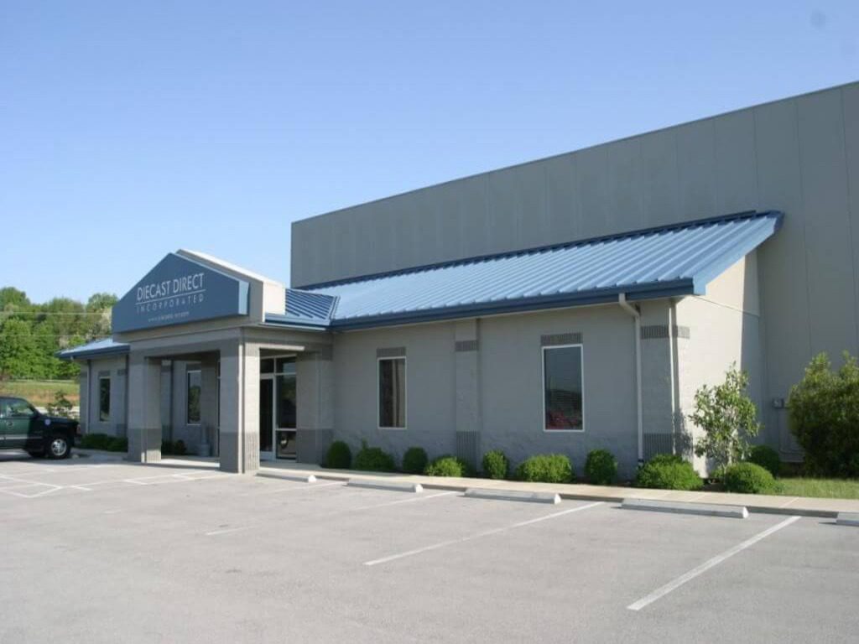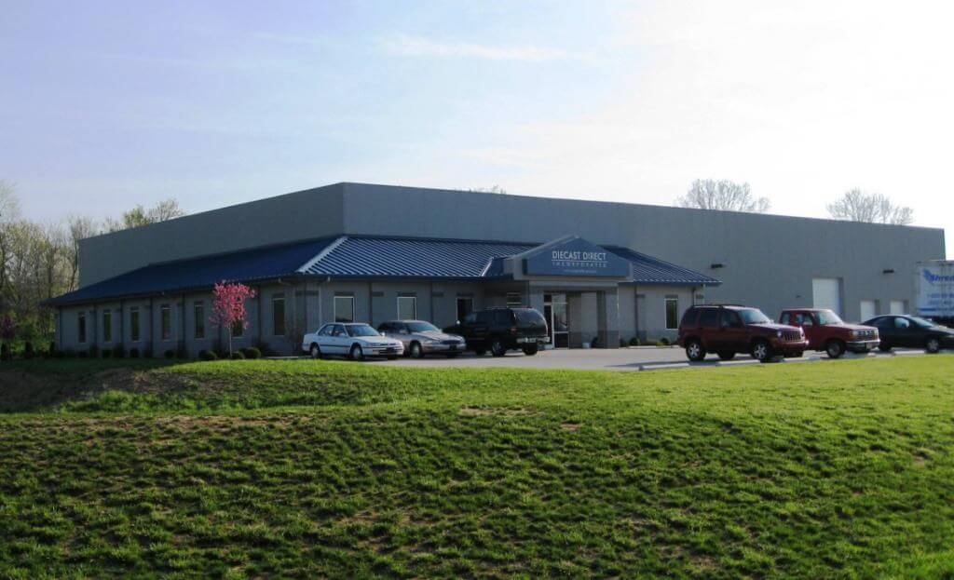Projects
DieCast Direct
Retail – Warehouse
Square Feet
25,000 s.f.
Project Location
Frankfort, Kentucky
Construction Dates
2005
End User
Model car distributor
Property Details
25,000 s.f. retail warehouse. The building is a Butler custom engineered widespan structural system with MR-24 standing seam roof on the warehouse section and VSR standing seam on the office section of the building. The walls are 2″ thick texture style wall metal sandwich panels. The roof has 6″ of insulation giving the building an R-10 insulated value. The office has 8″ masonry walls with storefront aluminum frames and insulated tinted glass systems.
This building was Designed and Built by Lichtefeld, Inc.
