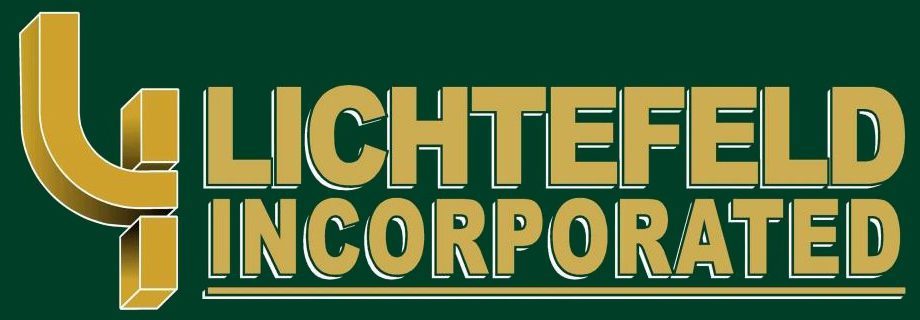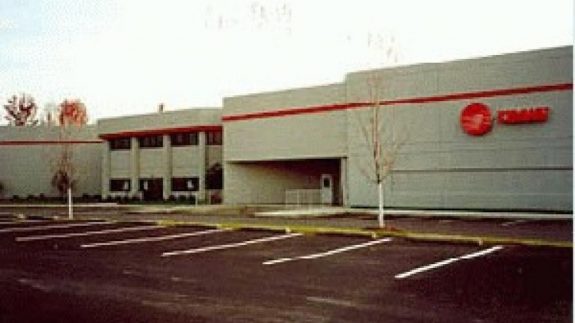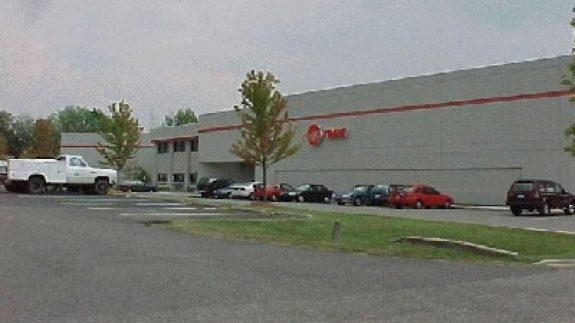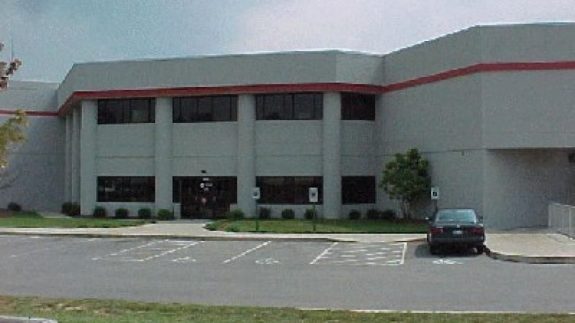Projects
Trane Parts and Distribution Center
Office/Warehouses
Square Feet
50,000 s.f.
Project Location
Bluegrass Industrial Park, Louisville, Kentucky
Construction Dates
Summer of 1999
End User
Harshaw Trane Company
Property Details
50,000 s.f. total office/warehouse facility. 40,000 s.f. concrete tilt wall warehouse section and 10,000 s.f. of office space (5,000 s.f. per floor). Primary structurals by Butler engineered systems. It has concrete tilt wall exterior, office conventional steel bar joist and metal deck with concrete second floor. Standing machine seamed roof system, storefront glass and Stucco E.I.F.S. on the office section.
Designed and built by Lichtefeld, Inc.



