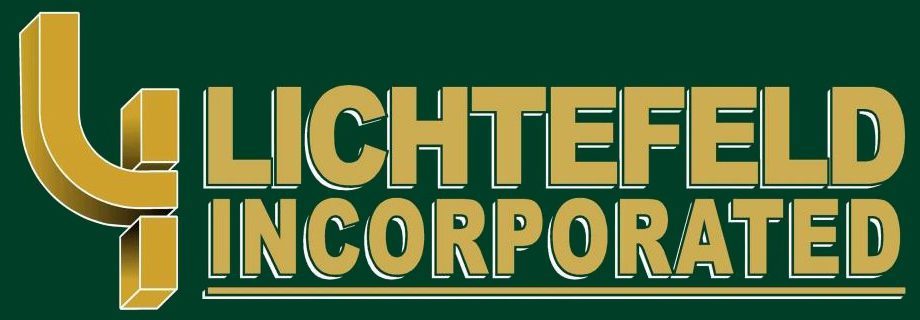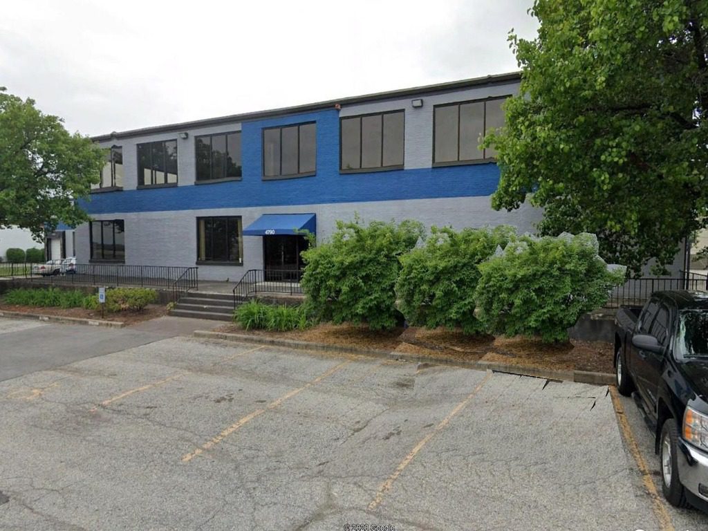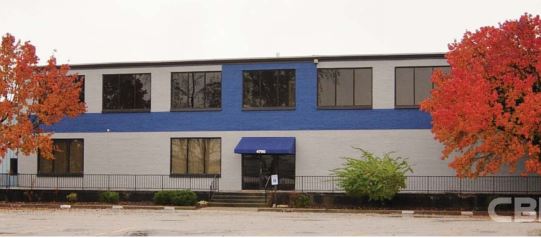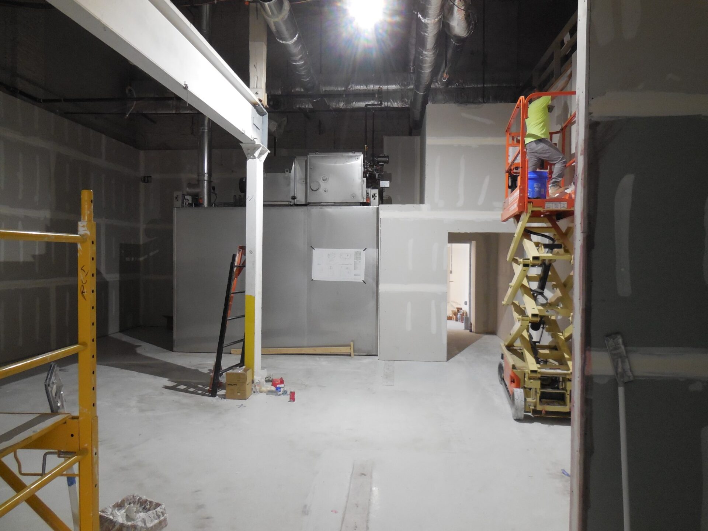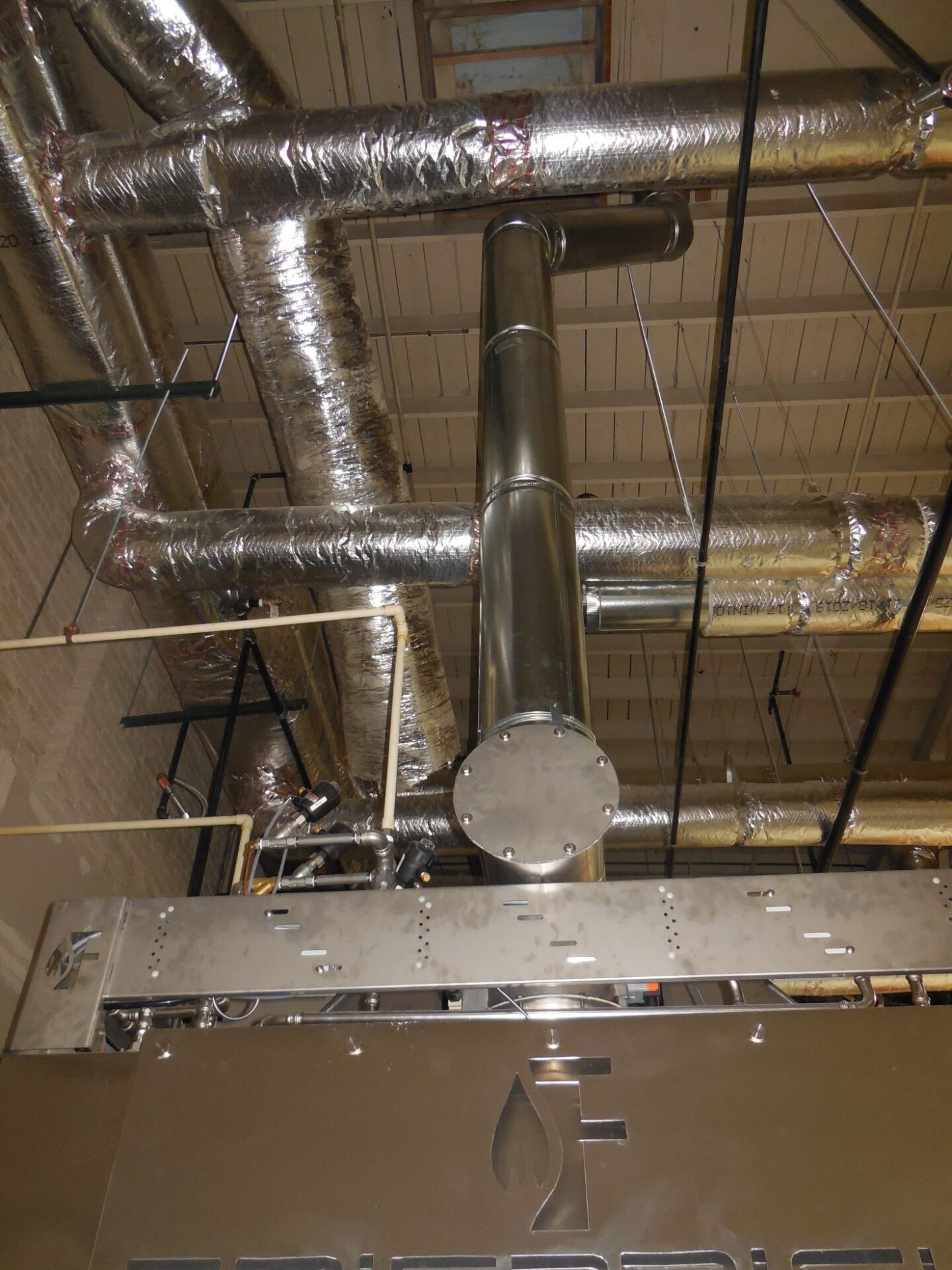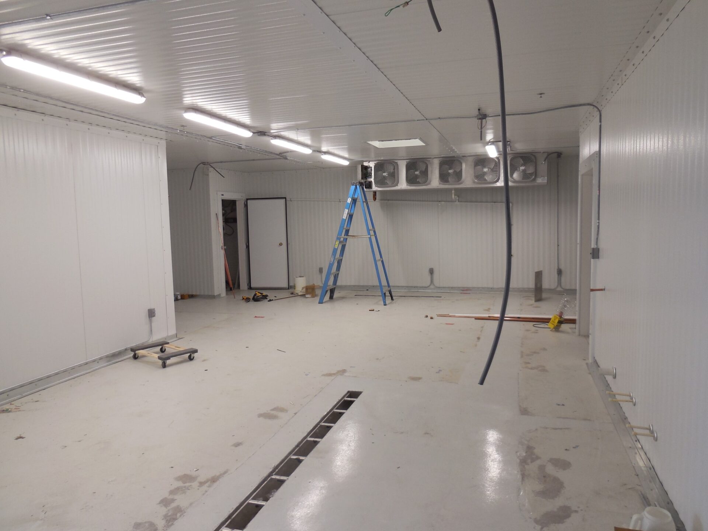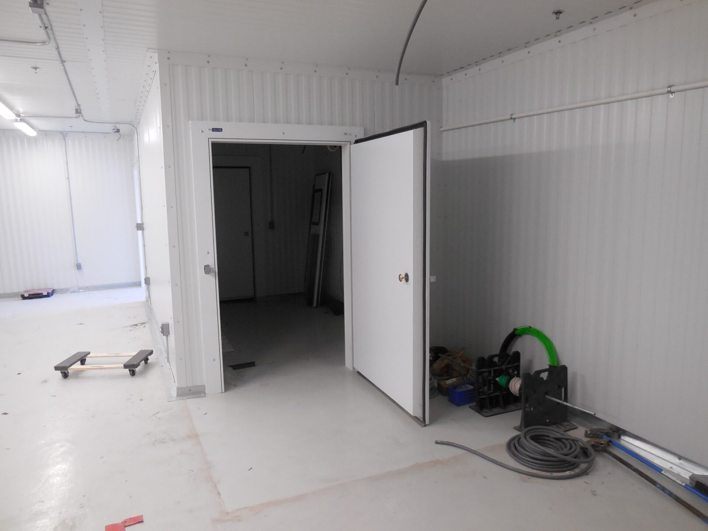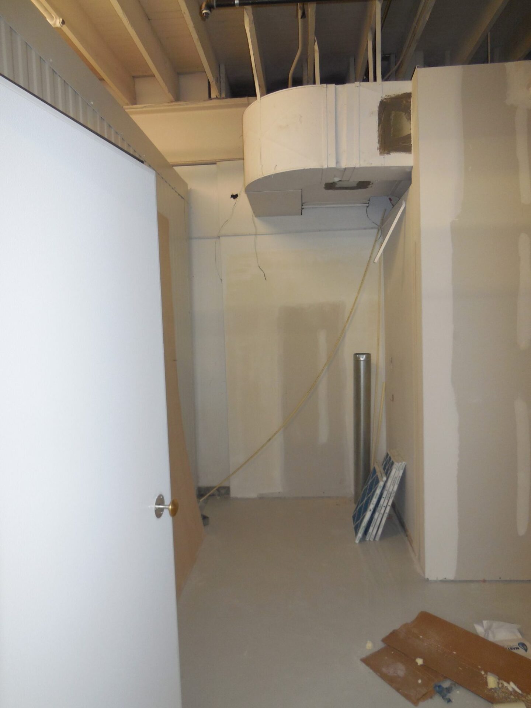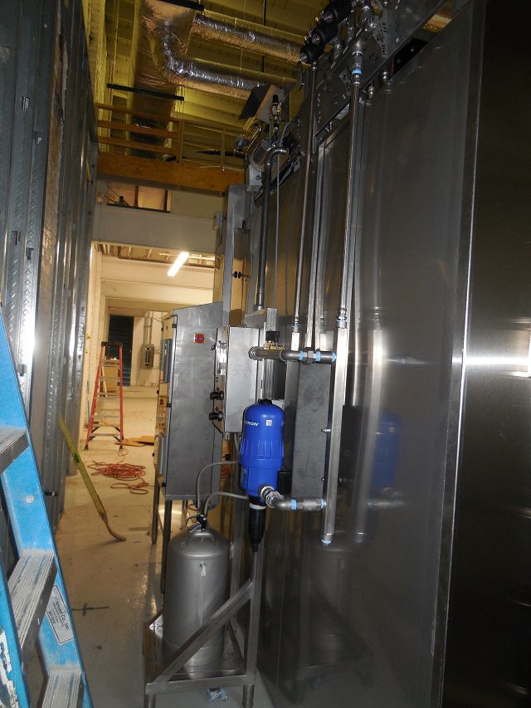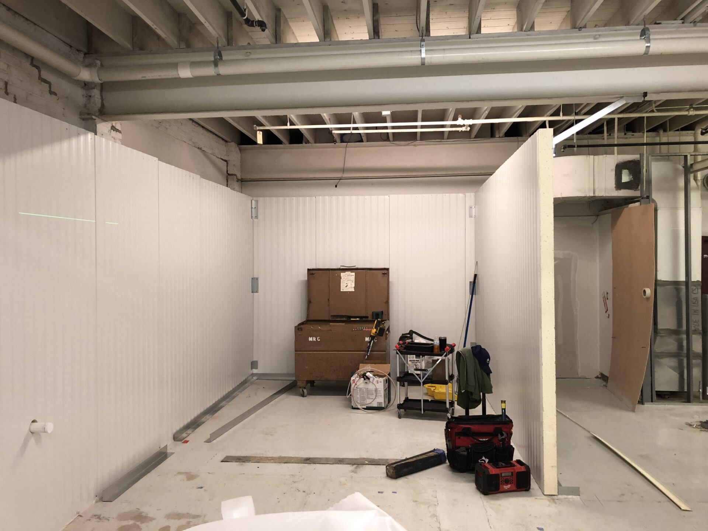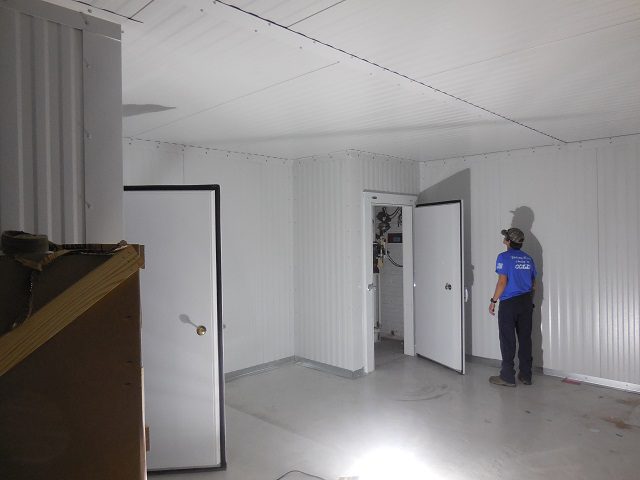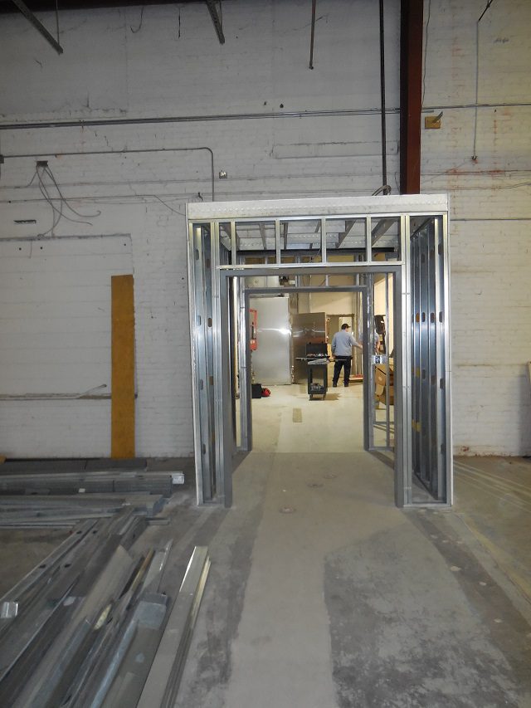Projects
Chips Investments/Pap’s Beef Jerky
Square Feet
Project Location
Construction Dates
End User
Property Details
This is a 11,223 s.f. interior remodel project for Chips Investments, Derby City Distribution, and Paps Beef Jerky. There is approx. 9,383 s.f. of distribution, packaging, and production of the Pap’s and Grippos distribution products. The remodel addition includes, underground trench drains for beef jerky production, cooking and packaging, freezer cooler installs, grease trap installs, epoxy flooring installs, vinyl coated ceilings, FRP walls, insulation, lab room, prep room, clean room, offices, restroom upgrades, three compartment sinks, electric, HVAC, plumbing and sprinkler work, and break room rework. The underground trench drain drainage system is complex and there will be three rooms feeding into the system out to a grease trap. Warehouse renovations and additions.
This project was designed and built by Lichtefeld, Inc.
