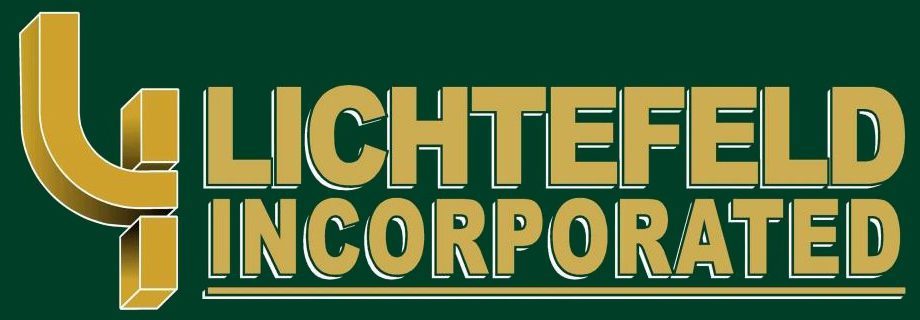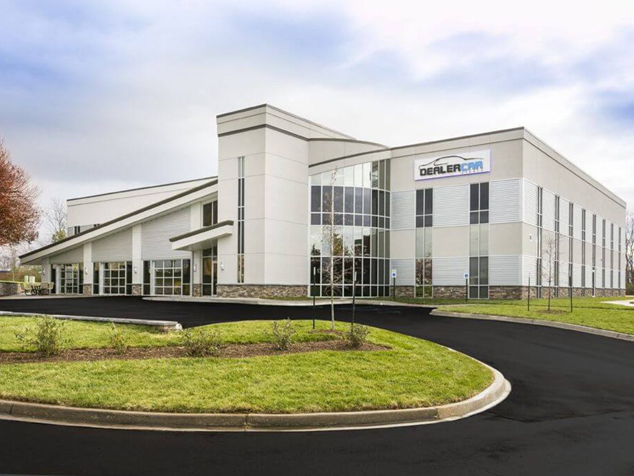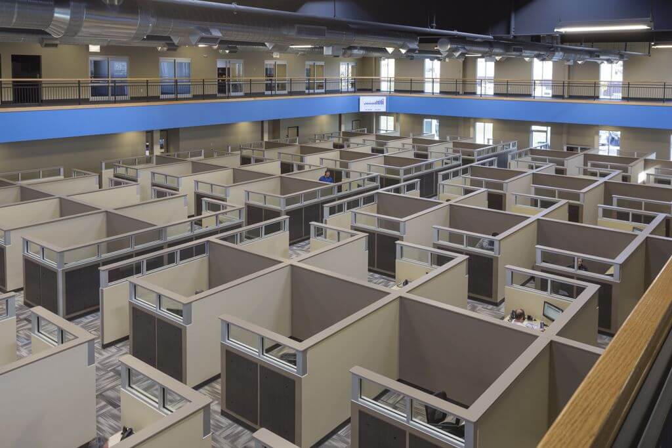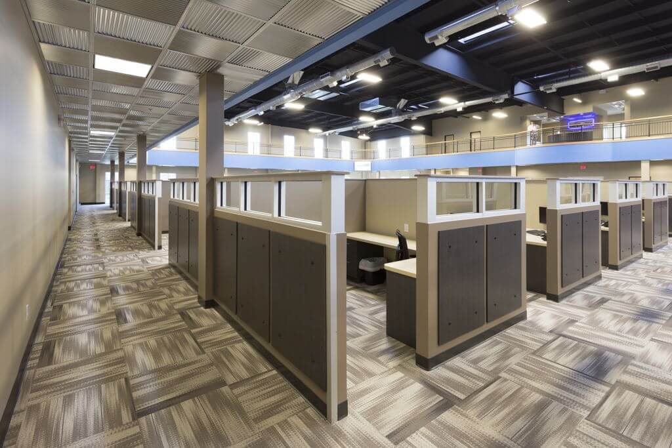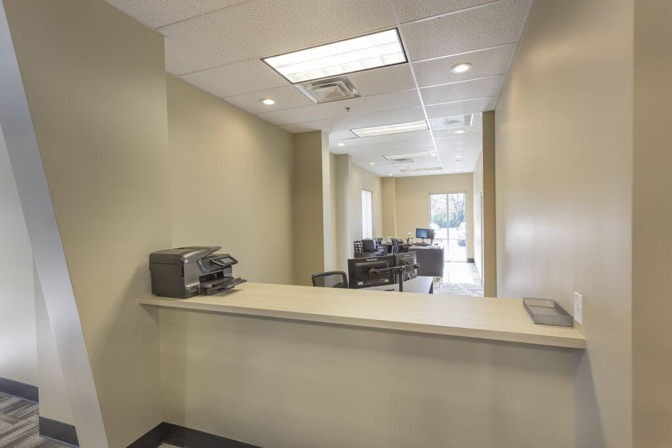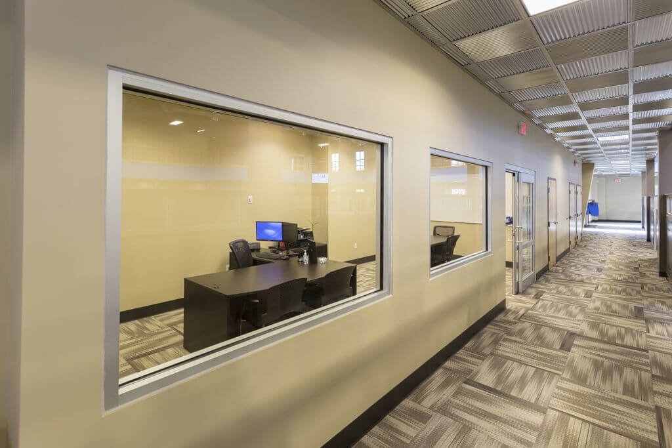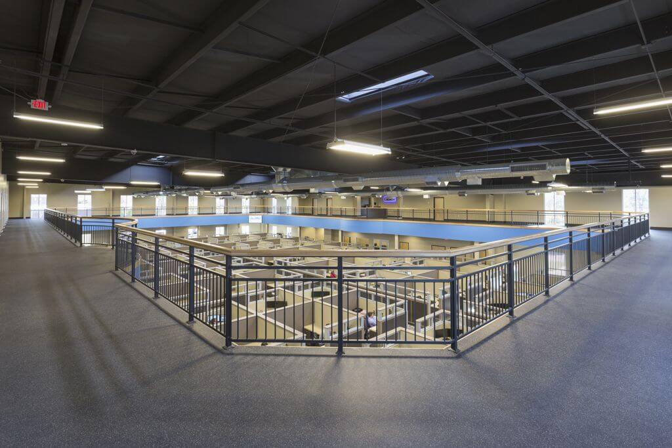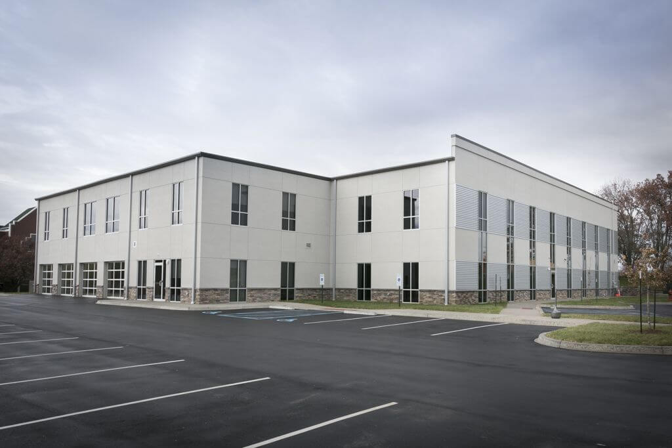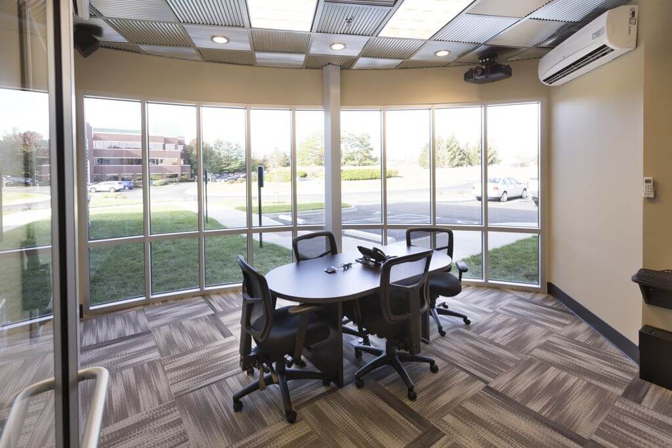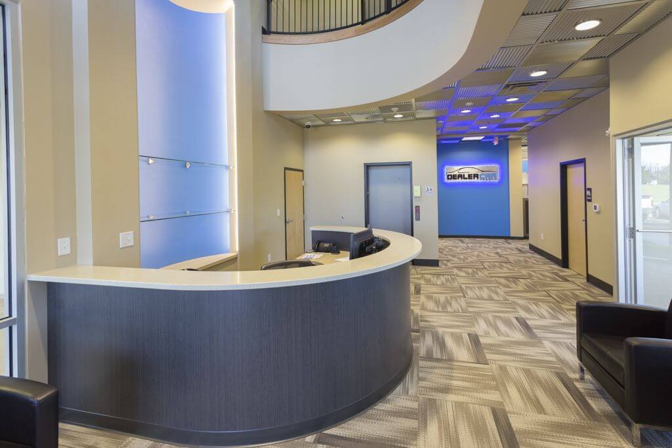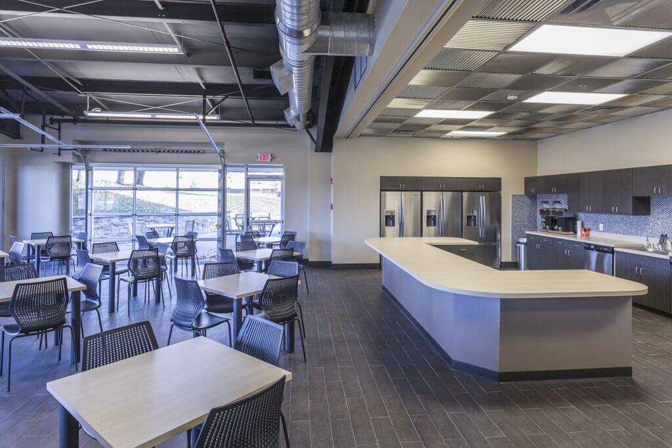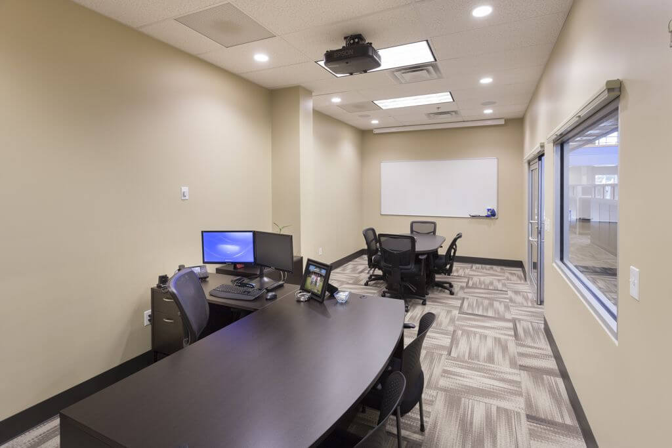Projects
Dealer Car Search
Square Feet
Project Location
Construction Dates
End User
Property Details
30,000 s.f. two story office building. The main structural system is a custom engineered metal building structure with R-30 roof insulation and 24 gauge standing machine seamed roof system. The facade’ is a mixture of storefront glass, curtain wall glass, metal panels, dry-vit, glass overhead doors, stone water table/wainscot, and cornice work at the parapets. The interior is a combination of offices, conference rooms, large break room area, 96 open custom made built in place work station cubicles (the center piece), several glass wall offices, a car turntable area for photography, and a wrap around exercise track on the second floor. There is a large exterior patio with open glass overhead doors with an entertainment stage for karaoke and band entertainment for the employees.
This project was designed and built by Lichtefeld, Inc. partnered with Berry-Prindle Associates.
