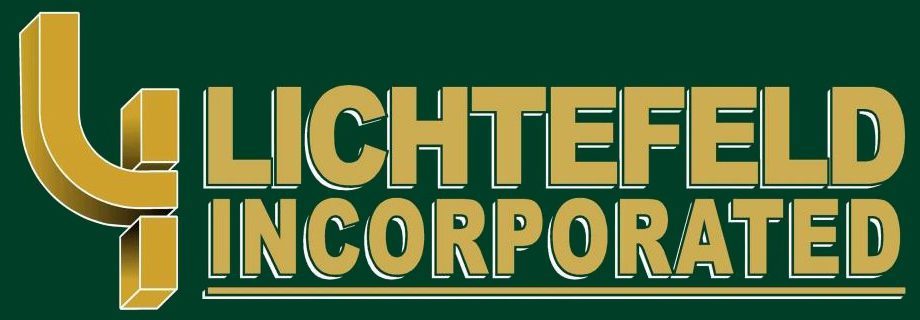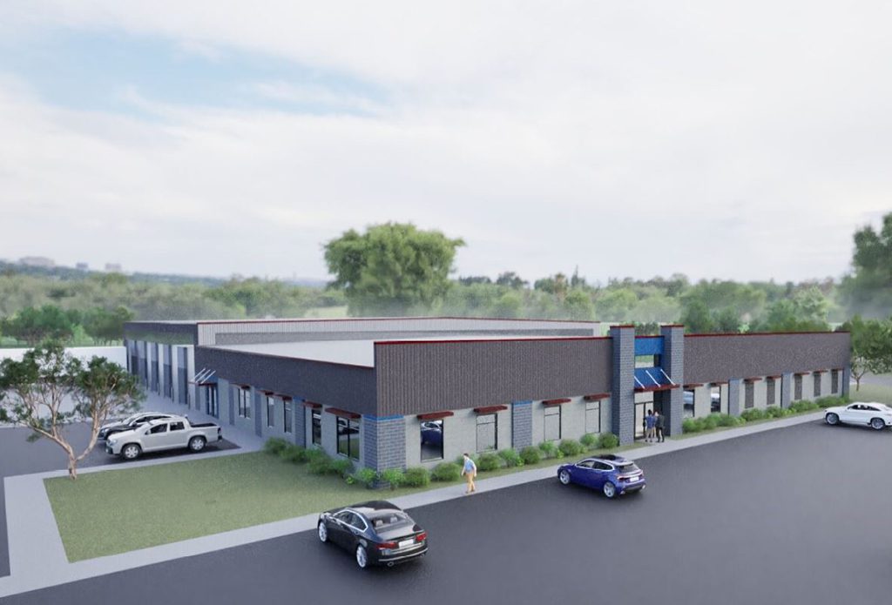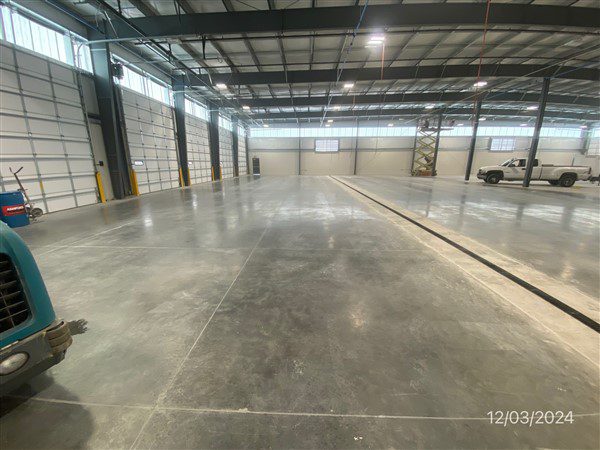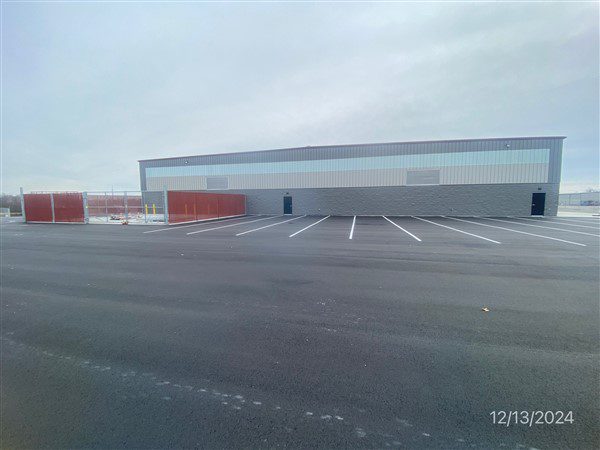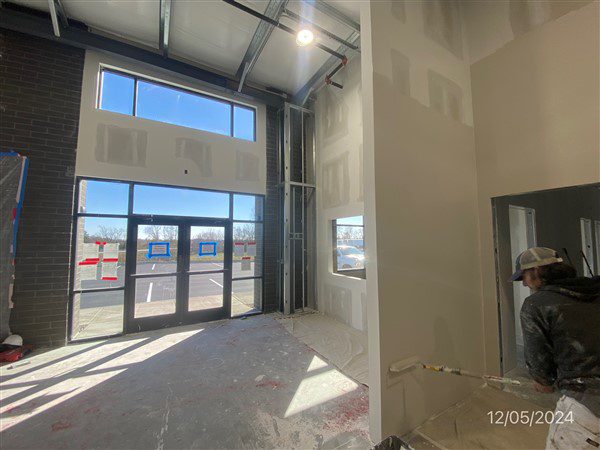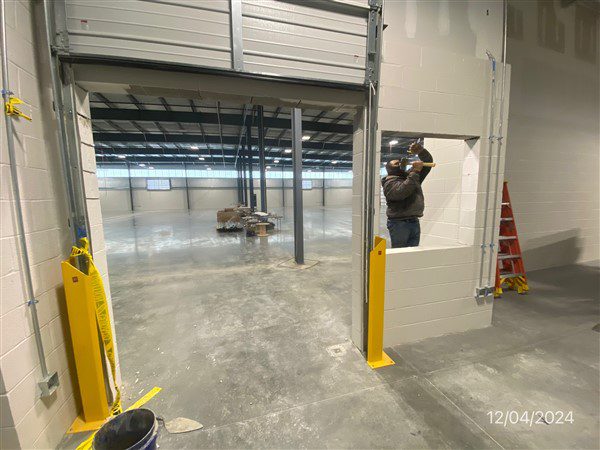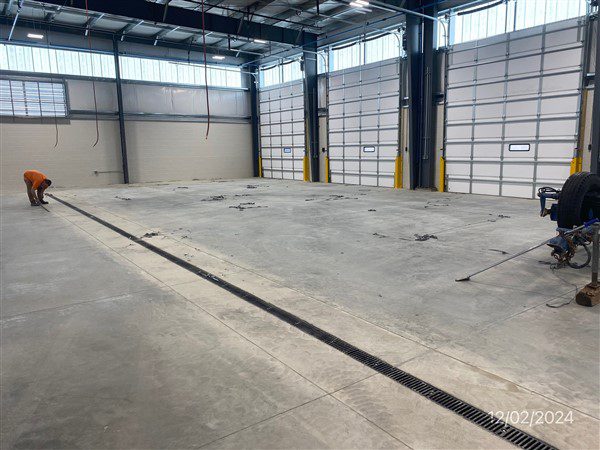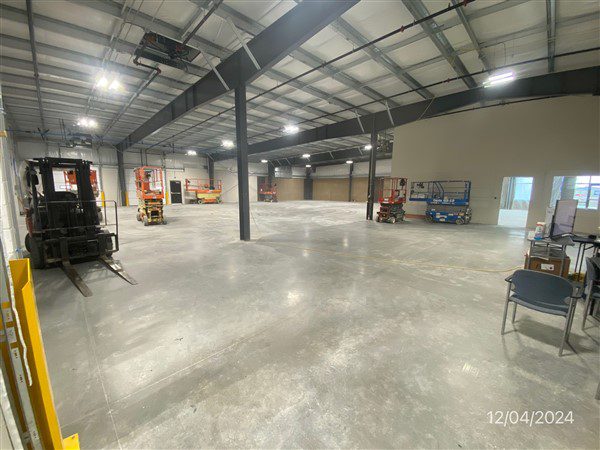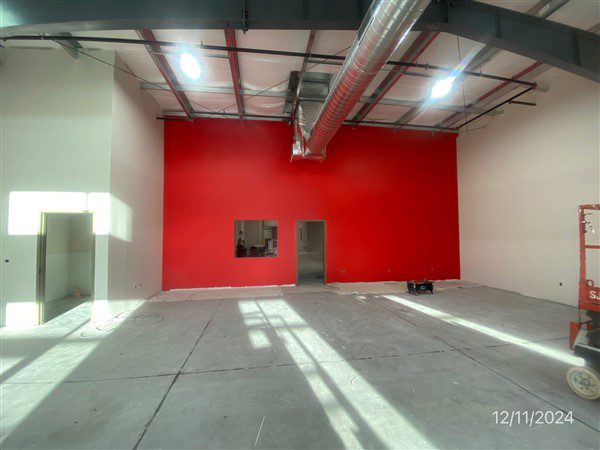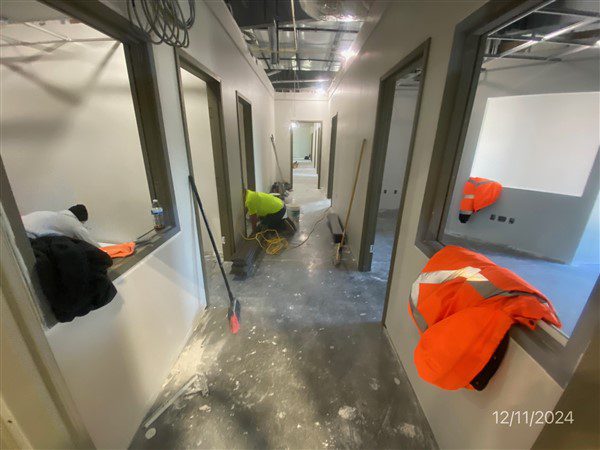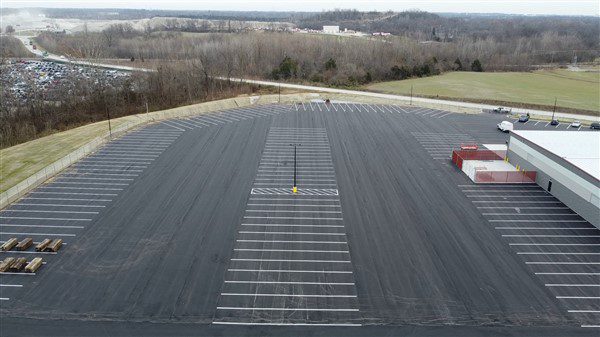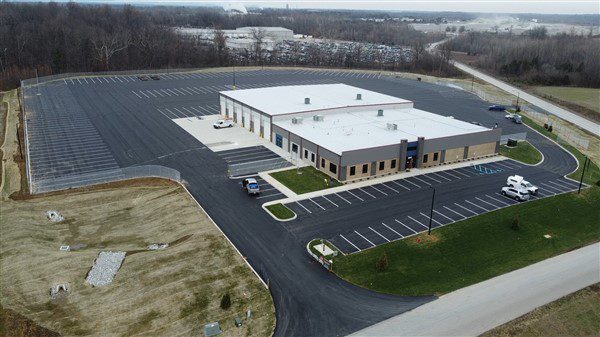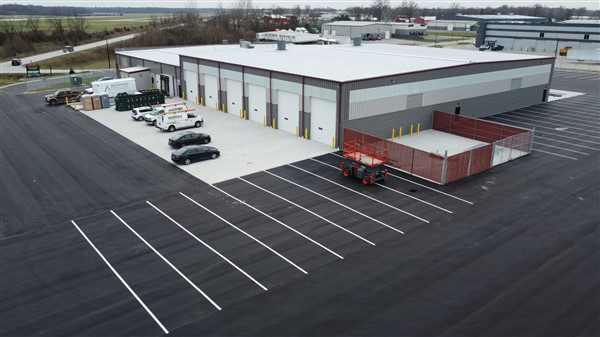Projects
Interstate Utility Trailer
Square Feet
Project Location
Construction Dates
End User
Property Details
The project is a 33,000 s.f. office/repair shop. There is 5,180 s.f. of office space, 1,705 s.f. showroom, 7,195 s.f. parts room, and 18,920 s.f. of garage repair. There are 12 bays for trailer repair.
This project is a 33,000 s.f. Butler custom metal building, 10′ tall masonry Wainscot (MaxBric), metal wall panels, storefront glass, wall lite panels, concrete slabs, metal canopies, 12 overhead drive in doors, metal pedestrian doors, concrete truck aprons, and Butler state of the art MR-24 standing machine seamed roof system with 25-year warranty.
The site is 8 acres developed and has room for 200 trailers all stored on an asphalt parking lot.
This building project was designed and built by Lichtefeld, Inc. partnered with Trapani Architects and Butler Manufacturing.
