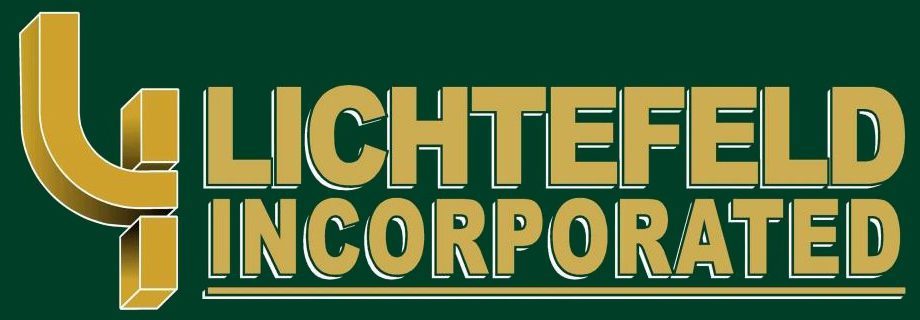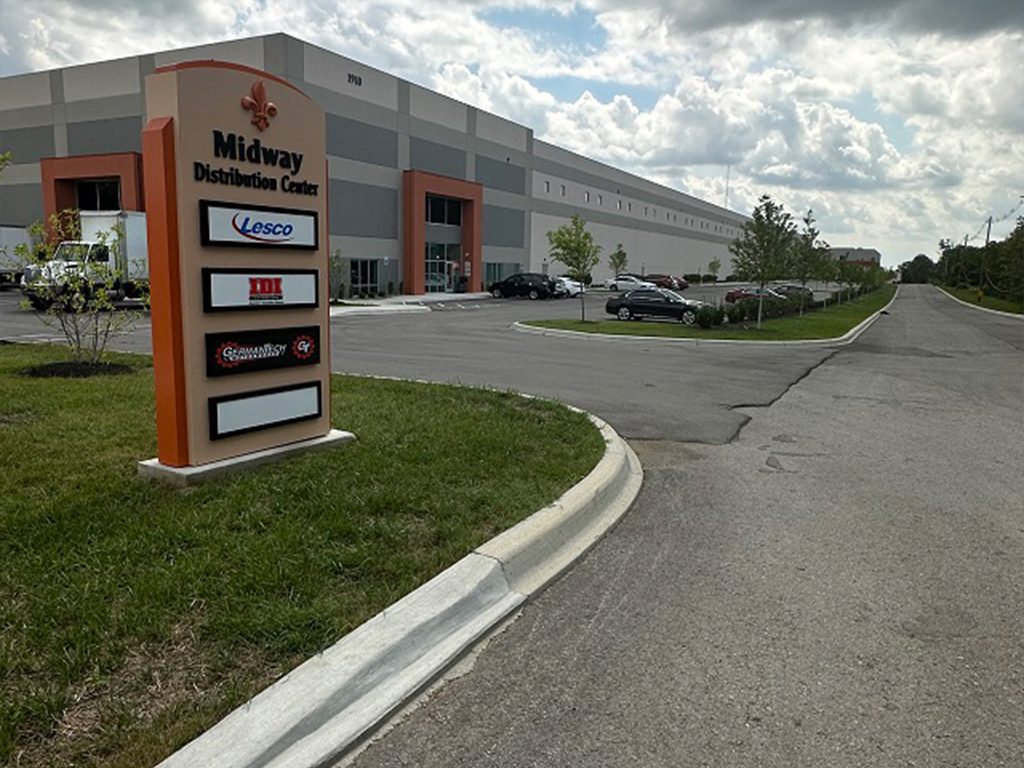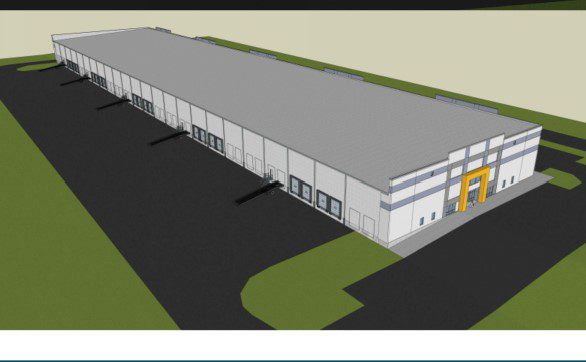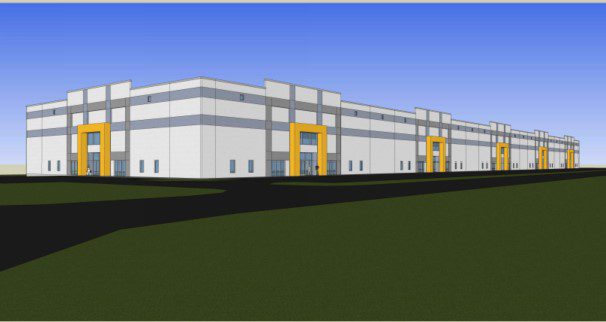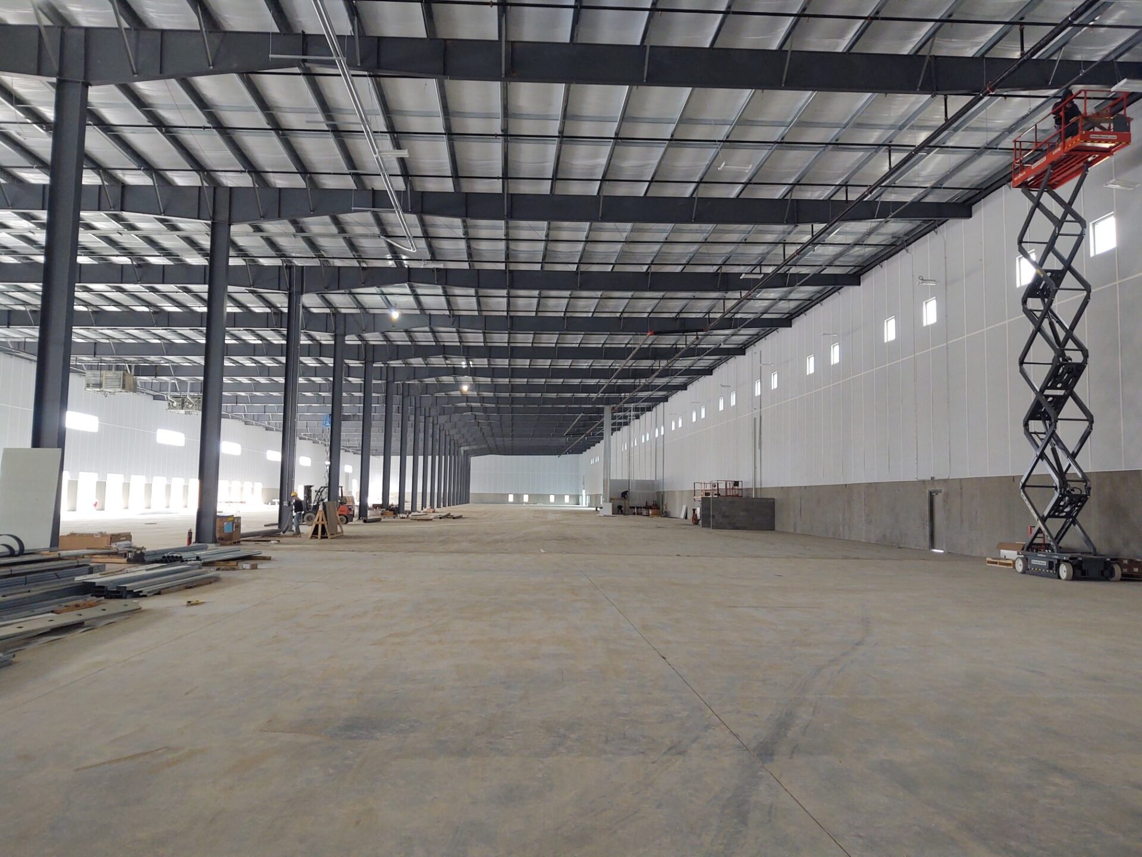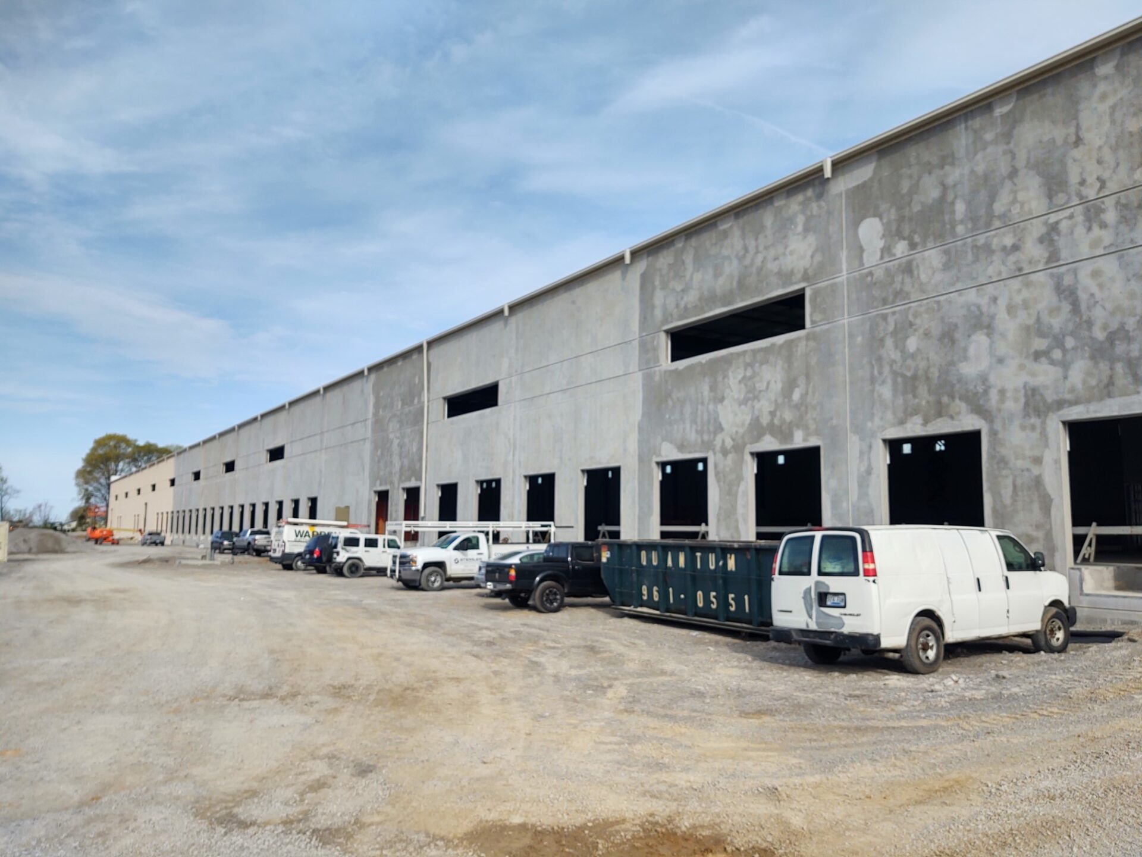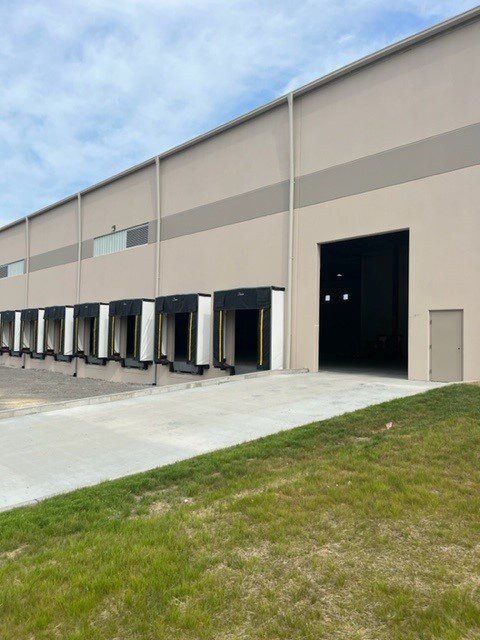Projects
Midway Distribution Center
Square Feet
Project Location
Construction Dates
End User
Property Details
This design build project is a 117,000 s.f. of speculative rental office warehouse. The project is a concrete tilt wall building with Butler custom engineered structural steel systems. The roof is Butler patented Mr-24 machine seamed roof with a full 360 degree Pittsburg double lock trapezoidal standing seam profile. The Roof has a 25 year warranty. The concrete floors are 6″ DGA with 6″ reinforced 4000 psi slabs. The building is set up to receive 5 tenants if necessary. The project is currently negotiating with Home Depot for 100,000 sf. The infrastructure is set up for 8,000 to 10,000 sf of office. the building has a 2000 amp service. The building has a potential of 35 docks and three drive in doors. The building has a clearance of 30′ clear inside.
