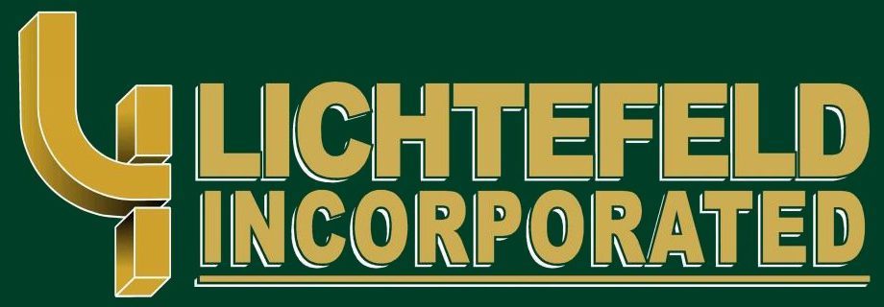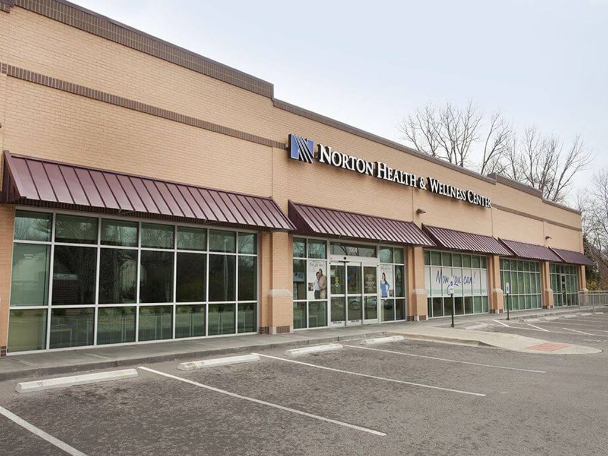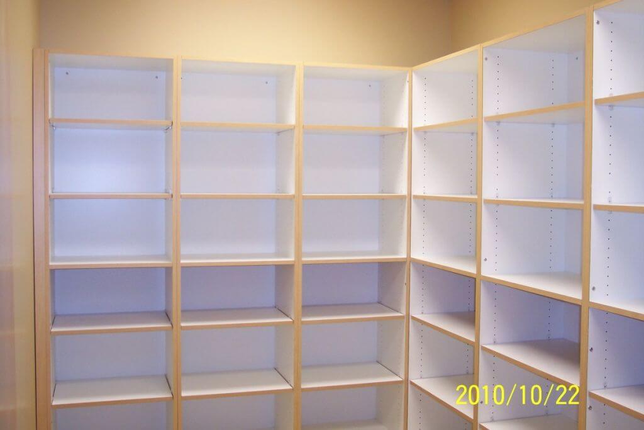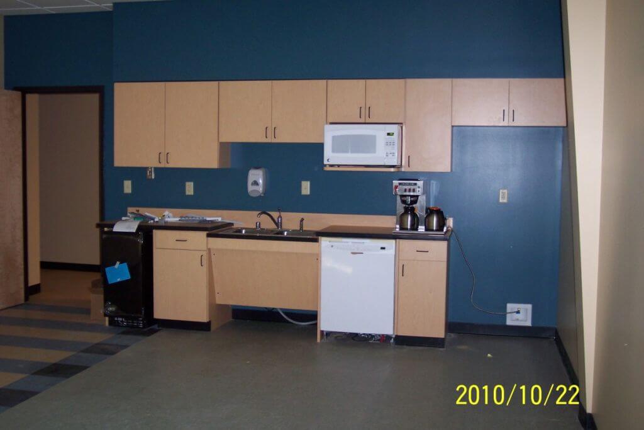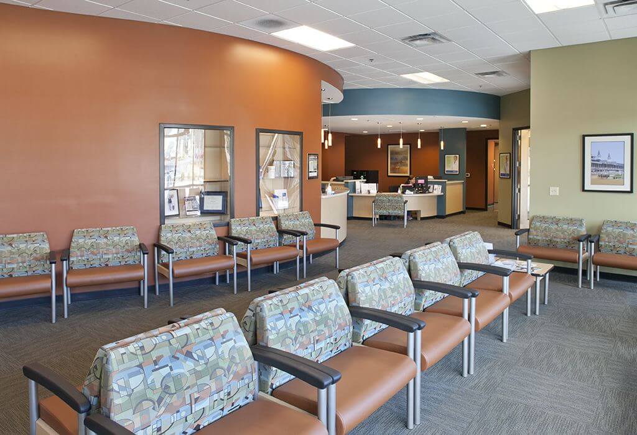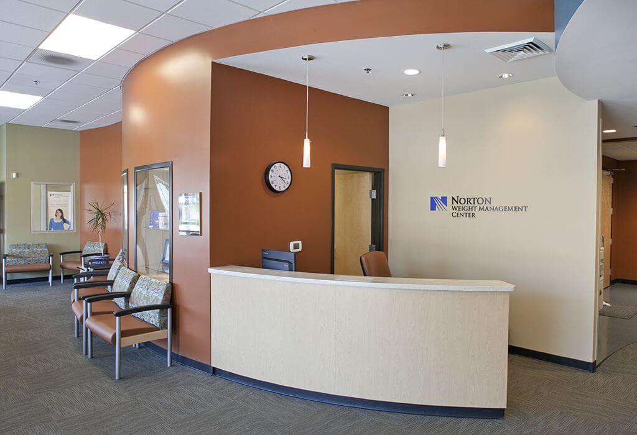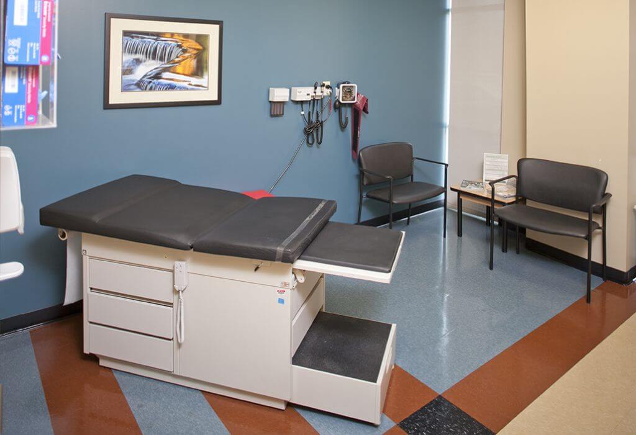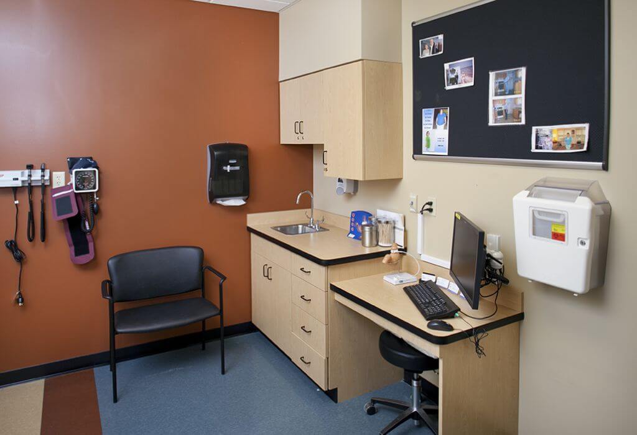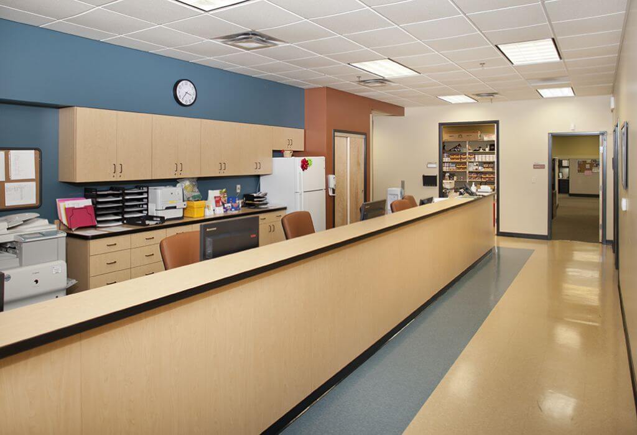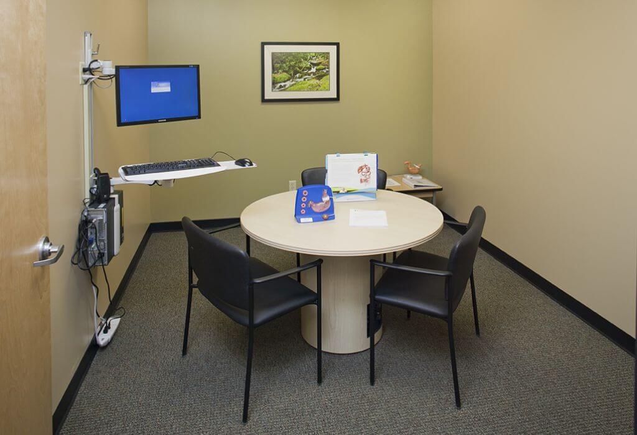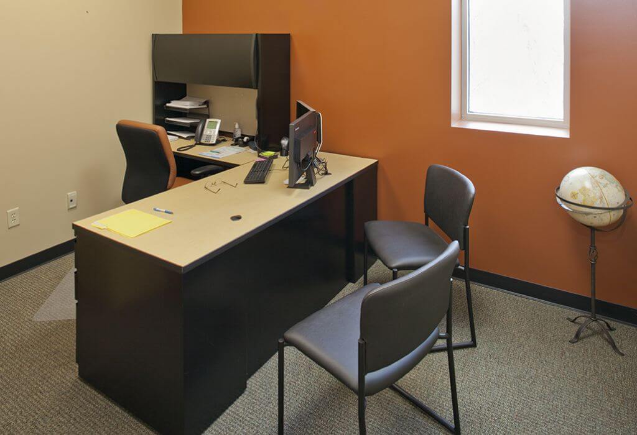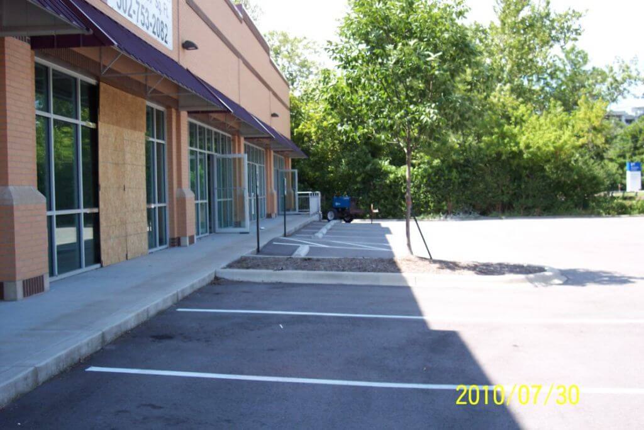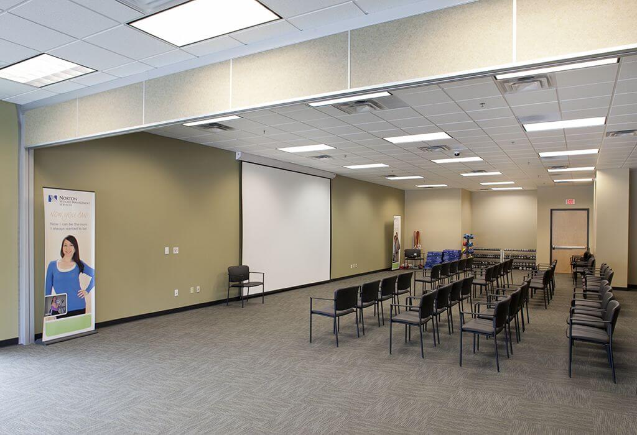Projects
Norton Weight Management Center
Medical Projects
Square Feet
17,000 s.f.
Project Location
Dupont Square – Louisville, Kentucky
Construction Dates
July 2010 thru December 2010
End User
Bariatic weight loss center
Property Details
Lichtefeld, Inc. built this 22,000 s.f. building in 2008. Recently completed 17,000 s.f. interior fit up for Norton’s Healthcare.
Building shell is an insulated Butler Steel structural system, MR-24 metal roof system (machine seamed with 20 year warranty), storefront glass systems, storefront glass doors, brick façade, style wall flat metal panels on three sides, hollow metal exit doors, and overhead doors.
Interior includes offices, exam rooms, restrooms, breakroom, conference room, meds room, lab room, reception area, nurses station, and waiting room.
Designed and built by Lichtefeld, Inc.
